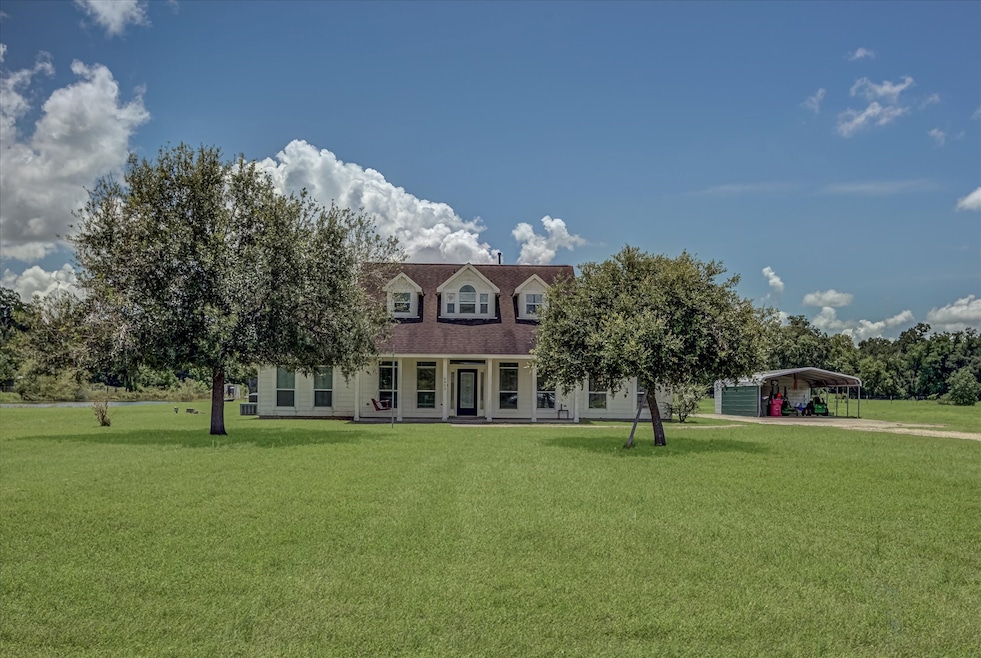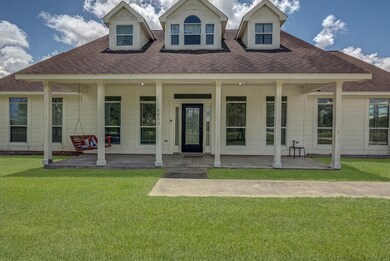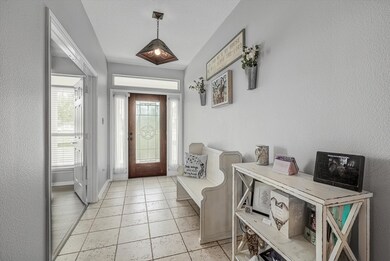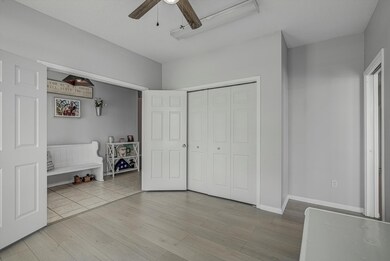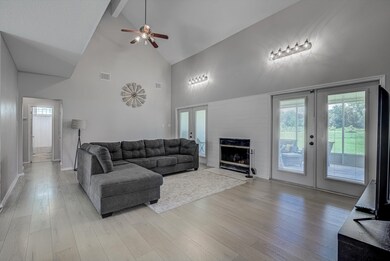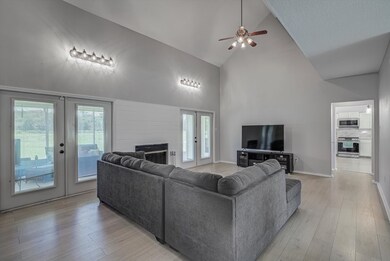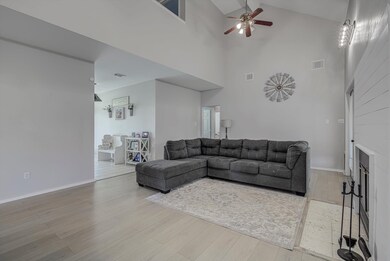6853 Fite Ln Unit FM Sweeny, TX 77480
Estimated payment $3,141/month
Highlights
- Parking available for a boat
- 1 Fireplace
- Central Heating and Cooling System
- 7.77 Acre Lot
- Butlers Pantry
- Ceiling Fan
About This Home
Welcome to 6853 Fite Lane in Sweeny—your peaceful retreat on 7.7 acres of Texas countryside. This spacious 5 bed, 3 bath home offers nearly 3,000 sq ft of living space, featuring a beautiful kitchen with stainless steel appliances, open living areas, and plenty of room for a home office or game room. As you arrive, the stately front columns and wide porch with a swing set a warm, welcoming tone. Enjoy relaxing evenings on the screened-in back patio, or appreciate nature and your fully functional pond. With ample space to entertain or expand, there’s room to build a shop, carport, barn, or even add a pool. Located just minutes from town in a quiet country setting, this property offers comfort, space, and freedom. Come see this one-of-a-kind Texas retreat—you’ll feel at home the moment you arrive!
Home Details
Home Type
- Single Family
Est. Annual Taxes
- $7,705
Year Built
- Built in 2002
Lot Details
- 7.77 Acre Lot
- Cleared Lot
Parking
- Parking available for a boat
Home Design
- Split Level Home
- Slab Foundation
- Composition Roof
- Wood Siding
Interior Spaces
- 2,979 Sq Ft Home
- 2-Story Property
- Ceiling Fan
- 1 Fireplace
- Family Room
Kitchen
- Butlers Pantry
- Gas Range
- Microwave
- Dishwasher
Bedrooms and Bathrooms
- 5 Bedrooms
- 3 Full Bathrooms
Schools
- Sweeny Elementary School
- Sweeny Junior High School
- Sweeny High School
Utilities
- Central Heating and Cooling System
- Heating System Uses Gas
- Well
- Aerobic Septic System
- Septic Tank
Community Details
- John Cummings Subdivision
Map
Home Values in the Area
Average Home Value in this Area
Tax History
| Year | Tax Paid | Tax Assessment Tax Assessment Total Assessment is a certain percentage of the fair market value that is determined by local assessors to be the total taxable value of land and additions on the property. | Land | Improvement |
|---|---|---|---|---|
| 2025 | -- | $493,150 | $220,040 | $273,110 |
| 2023 | -- | $428,648 | $214,190 | $273,115 |
| 2022 | $9,042 | $389,680 | $108,330 | $281,350 |
| 2021 | $5,894 | $299,740 | $14,230 | $285,510 |
| 2020 | $5,700 | $284,610 | $13,610 | $271,000 |
| 2019 | $5,405 | $231,720 | $6,700 | $225,020 |
| 2018 | $5,302 | $246,060 | $7,540 | $238,520 |
| 2017 | $4,852 | $271,540 | $8,130 | $263,410 |
| 2016 | $4,413 | $271,610 | $8,200 | $263,410 |
| 2015 | $3,056 | $173,170 | $6,470 | $166,700 |
| 2014 | $3,056 | $172,940 | $6,180 | $166,760 |
Property History
| Date | Event | Price | List to Sale | Price per Sq Ft | Prior Sale |
|---|---|---|---|---|---|
| 12/01/2025 12/01/25 | Price Changed | $485,000 | -2.7% | $163 / Sq Ft | |
| 10/29/2025 10/29/25 | Price Changed | $498,500 | -0.2% | $167 / Sq Ft | |
| 10/08/2025 10/08/25 | Price Changed | $499,500 | -5.8% | $168 / Sq Ft | |
| 09/07/2025 09/07/25 | Price Changed | $530,000 | -2.7% | $178 / Sq Ft | |
| 08/11/2025 08/11/25 | Price Changed | $544,500 | -0.9% | $183 / Sq Ft | |
| 07/02/2025 07/02/25 | For Sale | $549,500 | +40.9% | $184 / Sq Ft | |
| 03/19/2021 03/19/21 | Sold | -- | -- | -- | View Prior Sale |
| 02/17/2021 02/17/21 | Pending | -- | -- | -- | |
| 11/19/2020 11/19/20 | For Sale | $389,900 | -- | $131 / Sq Ft |
Purchase History
| Date | Type | Sale Price | Title Company |
|---|---|---|---|
| Deed | -- | None Listed On Document | |
| Vendors Lien | -- | None Available | |
| Warranty Deed | -- | Stewart Title Brazoria | |
| Warranty Deed | -- | Stewart Title Brazoria | |
| Warranty Deed | -- | Stewart National Title Svcs |
Mortgage History
| Date | Status | Loan Amount | Loan Type |
|---|---|---|---|
| Open | $362,598 | FHA | |
| Previous Owner | $10,500 | Seller Take Back | |
| Previous Owner | $193,562 | FHA |
Source: Houston Association of REALTORS®
MLS Number: 16908986
APN: 0057-0061-151
- 0000 County Road 802
- 0 County Road 729
- 6249 Fm 521 Rd
- 5205 County Road 803
- 4799 County Road 652
- 0 County Road 316 Unit 43485299
- 0 County Road 495 Unit 24852256
- 8960 County Road 505
- 16227 County Road 489
- Tract 1 County Road 334
- 17064 County Road 798
- 5401 County Road 334 Unit 10
- 4 County Road 344
- 16155 County Road 946
- 9474 Farm To Market Road 524
- 17620 County Road 945
- 5463 County Road 961
- 17628 County Road 426
- 319 County Road 319
- Fm Cr 319 County Road 319
- 300 Silverleaf Rd
- 906 Avenue A
- 608 E 4th St
- 706 Alice St
- 412 Pecan St
- 506 N Mckinney St
- 609 W 6th St
- 706 Maple St
- 210 Brazos St Unit 202
- 102 Oakdale Ct
- 405 Oak St Unit 104
- 301 Yerby St
- 113 Country Oaks St
- 133 Country Oaks St
- 322 County Road 153
- 5911 Farm To Market Road 1459
- 10312 Fm 457
- 301 Jansen Dr
- 103 E Meadow Ln
- 225 S 13th St
Ask me questions while you tour the home.
