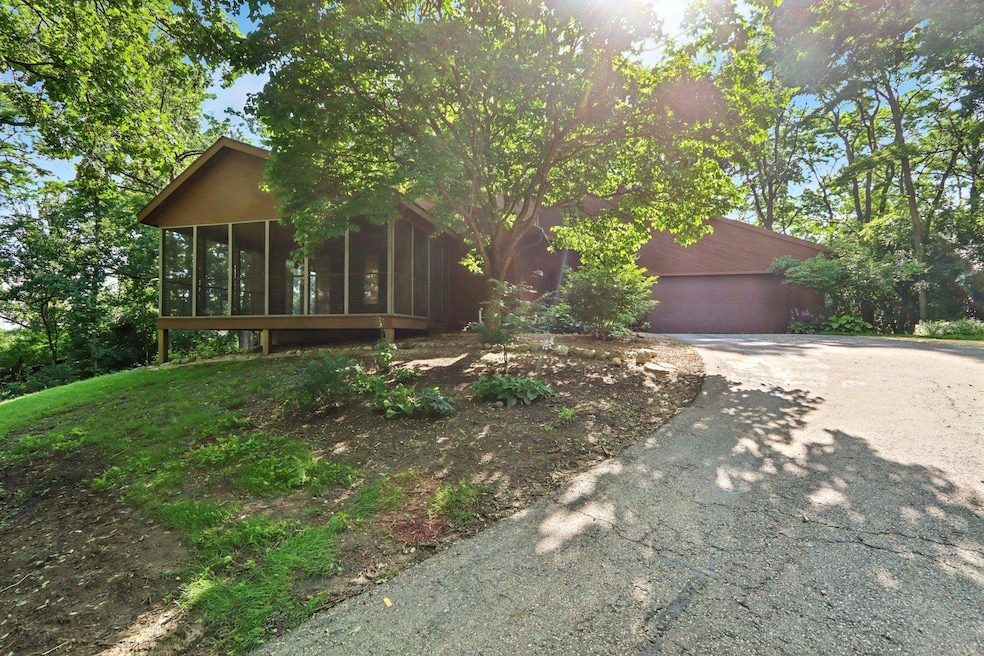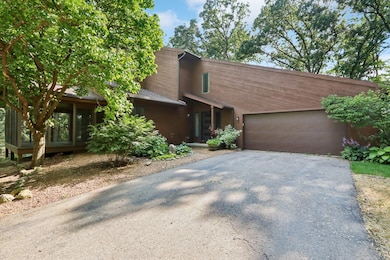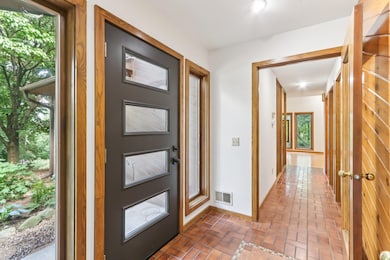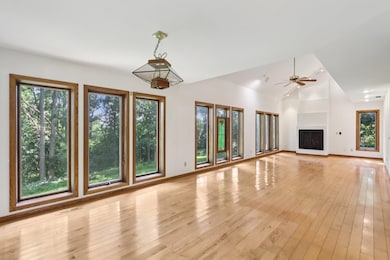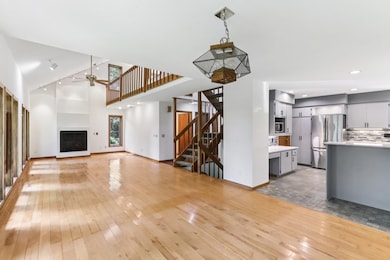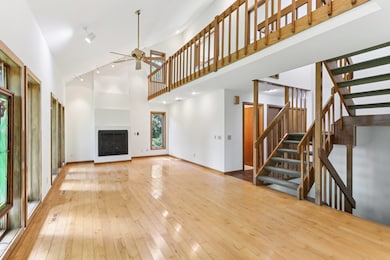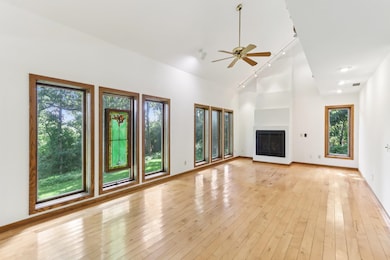6853 Shagbark Ct Madison, WI 53719
Westside NeighborhoodEstimated payment $4,586/month
Highlights
- 2.22 Acre Lot
- Deck
- Wooded Lot
- Country View Elementary School Rated A
- Contemporary Architecture
- Vaulted Ceiling
About This Home
Tucked in a secluded wooded setting on Madison’s West Side, this charming contemporary home offers peace and privacy just minutes from city amenities. The stunning living room features vaulted ceilings, a gas fireplace, and walls of windows. Enjoy warm evenings on the screened porch, just off the updated kitchen. The main level includes laundry, a pantry, and a flexible bedroom or bonus room with potential for an en suite. Upstairs, the lofted primary suite includes a spacious walk-in closet. The walk-out lower level adds a wood-burning stove, bedroom, full bath, and great storage. Verona Schools!
Listing Agent
Restaino & Associates Brokerage Phone: 608-628-0772 License #57329-90 Listed on: 07/11/2025

Home Details
Home Type
- Single Family
Est. Annual Taxes
- $7,081
Year Built
- Built in 1984
Lot Details
- 2.22 Acre Lot
- Cul-De-Sac
- Rural Setting
- Wooded Lot
Home Design
- Contemporary Architecture
- Poured Concrete
- Wood Siding
Interior Spaces
- 2-Story Property
- Vaulted Ceiling
- Free Standing Fireplace
- Gas Fireplace
- Entrance Foyer
- Great Room
- Loft
- Screened Porch
- Wood Flooring
- Laundry Room
Kitchen
- Breakfast Bar
- Oven or Range
- Microwave
- Dishwasher
- Disposal
Bedrooms and Bathrooms
- 3 Bedrooms
- Split Bedroom Floorplan
- Primary Bathroom is a Full Bathroom
- Bathtub and Shower Combination in Primary Bathroom
- Bathtub
Partially Finished Basement
- Walk-Out Basement
- Basement Fills Entire Space Under The House
- Garage Access
- Basement Ceilings are 8 Feet High
- Basement Windows
Parking
- 2 Car Attached Garage
- Garage Door Opener
Schools
- Country View Elementary School
- Badger Ridge Middle School
- Verona High School
Utilities
- Forced Air Cooling System
- Well
- Liquid Propane Gas Water Heater
- Water Softener
- Cable TV Available
Additional Features
- Air Exchanger
- Deck
- Property is near a bus stop
Community Details
- Hickory Ridge Subdivision
Map
Home Values in the Area
Average Home Value in this Area
Tax History
| Year | Tax Paid | Tax Assessment Tax Assessment Total Assessment is a certain percentage of the fair market value that is determined by local assessors to be the total taxable value of land and additions on the property. | Land | Improvement |
|---|---|---|---|---|
| 2024 | $7,081 | $368,000 | $170,000 | $198,000 |
| 2023 | $6,326 | $368,000 | $170,000 | $198,000 |
| 2021 | $6,463 | $368,000 | $170,000 | $198,000 |
Property History
| Date | Event | Price | Change | Sq Ft Price |
|---|---|---|---|---|
| 09/06/2025 09/06/25 | Pending | -- | -- | -- |
| 07/16/2025 07/16/25 | For Sale | $750,000 | 0.0% | $273 / Sq Ft |
| 07/15/2025 07/15/25 | Off Market | $750,000 | -- | -- |
| 07/11/2025 07/11/25 | For Sale | $750,000 | -- | $273 / Sq Ft |
Purchase History
| Date | Type | Sale Price | Title Company |
|---|---|---|---|
| Warranty Deed | -- | None Listed On Document |
Source: South Central Wisconsin Multiple Listing Service
MLS Number: 2004396
APN: 0608-022-9115-0
- 2818 Hickory Ridge Rd
- 2338 Jeffy Trail
- 2306 Bedner Rd
- 7706 Stones Throw Dr
- 7715 Starnova Dr
- 7727 Starnova Dr
- 7647 Stones Throw Dr
- 6721 Raymond Rd
- 2302 Mica Rd
- 2015 Legacy Ln
- 2011 Legacy Ln
- 2017 Legacy Ln
- 8405 Dolomite Ln
- The Tribeca Plan at Midpoint Meadows
- The Morris Plan at Midpoint Meadows
- The Jade Plan at Midpoint Meadows
- The Tribeca Twin Home Plan at Midpoint Meadows
- The Aldo Twin Home Plan at Midpoint Meadows
- 3001 Stratton Way Unit 101
- 1717 Legacy Ln
