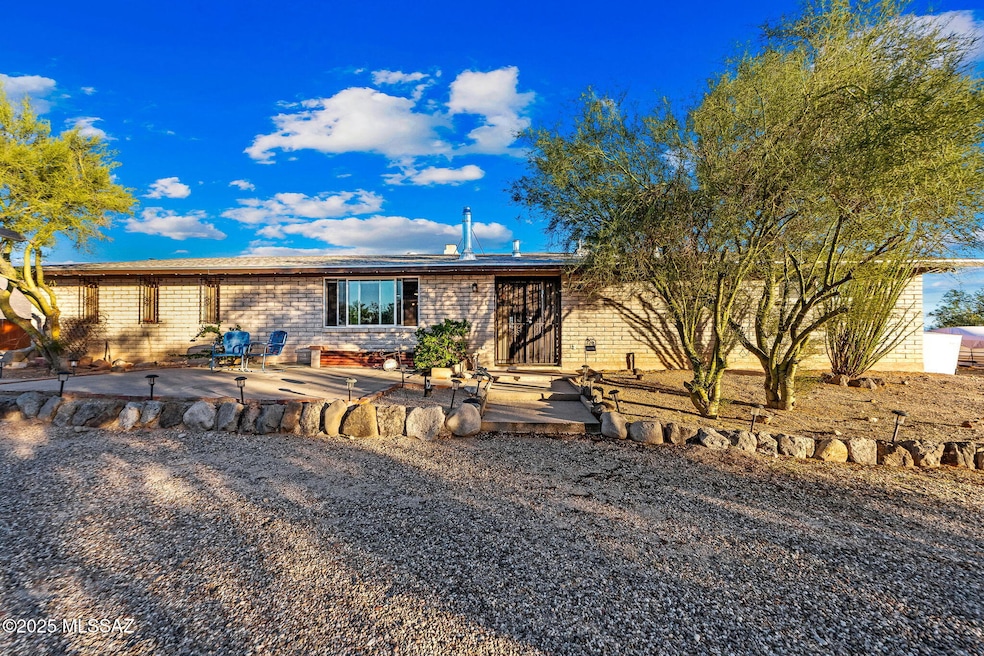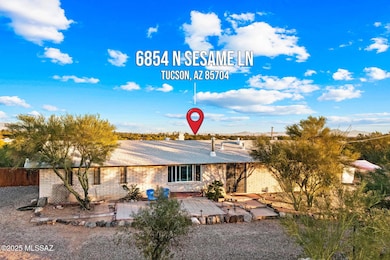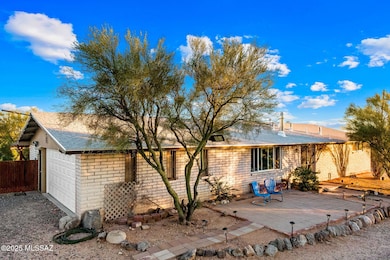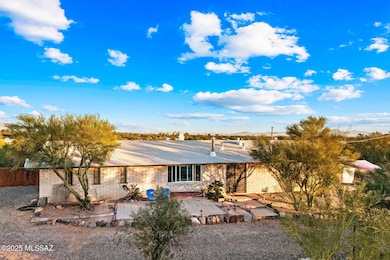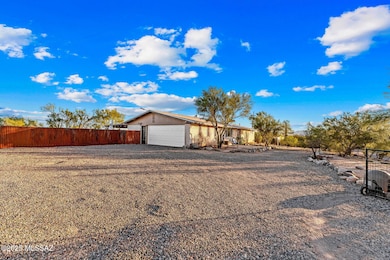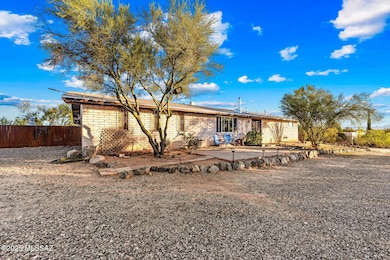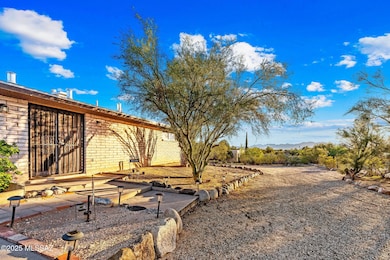6854 N Sesame Ln Tucson, AZ 85704
Estimated payment $3,074/month
Highlights
- RV Access or Parking
- City View
- Hilltop Location
- Cross Middle School Rated A-
- 1.04 Acre Lot
- Ranch Style House
About This Home
Charming Ranch-Style Home with Stunning Views -Discover peaceful desert living in this beautifully updated ranch-style home, perfectly situated on a full 1-acre lot with breathtaking views of the city and surrounding mountains. Offering over 1,658 sq. ft. of comfortable living space, this 3-bedroom, 2-bath home features an open-concept floor plan filled with natural light. Recent upgrades include new paint throughout, new flooring, new kitchen countertops, new garage door and updated appliances in the spacious kitchen—ideal for everyday living and entertaining alike. Enjoy this gated and fenced lot. Step outside to the newly constructed backyard, featuring low-maintenance artificial turf—a great space for entertaining, family time, or soaking in the serene desert evenings. Whether you're enjoying sunsets over the mountains or city lights at night, this home offers unmatched views and privacy, all while being close to local amenities, parks, and schools. Don't miss this rare opportunity to own a slice of Tucson's beauty schedule your showing today!
Home Details
Home Type
- Single Family
Est. Annual Taxes
- $2,988
Year Built
- Built in 1971
Lot Details
- 1.04 Acre Lot
- Elevated Lot
- Desert faces the front and back of the property
- West Facing Home
- Artificial Turf
- Corner Lot
- Hilltop Location
- Property is zoned Tucson - CR1
Parking
- Garage
- 1 Carport Space
- Garage Door Opener
- Driveway
- RV Access or Parking
Property Views
- City
- Mountain
Home Design
- Ranch Style House
- Entry on the 1st floor
- Brick or Stone Mason
- Shingle Roof
- Lead Paint Disclosure
Interior Spaces
- 1,658 Sq Ft Home
- Entertainment System
- Ceiling Fan
- Window Treatments
- Great Room
- Dining Area
- Storage Room
- Engineered Wood Flooring
Kitchen
- Walk-In Pantry
- Gas Range
- Microwave
- ENERGY STAR Qualified Dishwasher
- Stainless Steel Appliances
- Kitchen Island
- Granite Countertops
Bedrooms and Bathrooms
- 3 Bedrooms
- Walk-In Closet
- Double Vanity
- Shower Only in Secondary Bathroom
- Primary Bathroom includes a Walk-In Shower
- Exhaust Fan In Bathroom
- Solar Tube
Laundry
- Laundry Room
- Dryer
- Sink Near Laundry
Accessible Home Design
- No Interior Steps
Outdoor Features
- Covered Patio or Porch
- Arizona Room
- Shed
Schools
- Donaldson Elementary School
- Cross Middle School
- Canyon Del Oro High School
Utilities
- Central Air
- Heating System Uses Natural Gas
- Natural Gas Water Heater
Community Details
- No Home Owners Association
- The community has rules related to covenants, conditions, and restrictions, deed restrictions
Map
Home Values in the Area
Average Home Value in this Area
Tax History
| Year | Tax Paid | Tax Assessment Tax Assessment Total Assessment is a certain percentage of the fair market value that is determined by local assessors to be the total taxable value of land and additions on the property. | Land | Improvement |
|---|---|---|---|---|
| 2025 | $2,988 | $23,062 | -- | -- |
| 2024 | $2,860 | $21,964 | -- | -- |
| 2023 | $2,630 | $20,918 | $0 | $0 |
| 2022 | $2,630 | $19,922 | $0 | $0 |
| 2021 | $2,582 | $18,070 | $0 | $0 |
| 2020 | $2,537 | $18,070 | $0 | $0 |
| 2019 | $2,459 | $18,362 | $0 | $0 |
| 2018 | $2,360 | $15,609 | $0 | $0 |
| 2017 | $2,323 | $15,609 | $0 | $0 |
| 2016 | $2,155 | $14,866 | $0 | $0 |
| 2015 | $2,085 | $14,158 | $0 | $0 |
Property History
| Date | Event | Price | List to Sale | Price per Sq Ft | Prior Sale |
|---|---|---|---|---|---|
| 10/29/2025 10/29/25 | For Sale | $535,000 | +20.2% | $323 / Sq Ft | |
| 05/11/2022 05/11/22 | Sold | $445,000 | -1.1% | $268 / Sq Ft | View Prior Sale |
| 04/06/2022 04/06/22 | Pending | -- | -- | -- | |
| 03/31/2022 03/31/22 | For Sale | $450,000 | +200.0% | $271 / Sq Ft | |
| 06/06/2013 06/06/13 | Sold | $150,000 | 0.0% | $90 / Sq Ft | View Prior Sale |
| 05/07/2013 05/07/13 | Pending | -- | -- | -- | |
| 04/12/2013 04/12/13 | For Sale | $150,000 | -- | $90 / Sq Ft |
Purchase History
| Date | Type | Sale Price | Title Company |
|---|---|---|---|
| Warranty Deed | $445,000 | Os National | |
| Warranty Deed | $394,700 | Os National | |
| Warranty Deed | $394,700 | Os National | |
| Warranty Deed | $150,000 | First American Title Ins Co | |
| Interfamily Deed Transfer | -- | None Available | |
| Interfamily Deed Transfer | -- | None Available | |
| Interfamily Deed Transfer | -- | None Available | |
| Interfamily Deed Transfer | -- | -- | |
| Interfamily Deed Transfer | -- | -- |
Mortgage History
| Date | Status | Loan Amount | Loan Type |
|---|---|---|---|
| Open | $400,500 | New Conventional | |
| Previous Owner | $147,283 | FHA |
Source: MLS of Southern Arizona
MLS Number: 22528113
APN: 102-09-0640
- 1981 W Khaibar Place
- 1932 W Harran Cir
- 6965 N Magic Ln
- 6821 N Cassim Place
- 7240 N San Anna Dr
- 7241 N San Pasquale Ave
- 1450 W Cerrada Colima
- 1220 W Giaconda Way
- 7335 N Casablanca Dr
- TBD N La Cholla Blvd
- 1571 W Placita Alinada
- 2301 W Montrose Place
- 6859 N Placita Chula Vista
- 1240 W Cananea Cir
- 7561 N Obregon Dr
- 1425 W Calle Kino
- 950 W Ina Rd
- 2521 W Rapallo Way
- 1622 W Avenida de Las Americas
- 7722 N Avenida de Carlotta
- 1777 W Orange Grove Rd
- 2300 W Ina Rd
- 6244 N Catalano Villa Place
- 7300 N Mona Lisa Rd
- 7374 N Mona Lisa Rd
- 2600 W Ina Rd
- 951 W Orange Grove Rd
- 7425 N Mona Lisa Rd
- 953 W Palma de Pina
- 7596 N Mona Lisa Rd
- 750 W Orange Grove Rd
- 5750 N La Cholla Blvd Unit 13102.1409578
- 5750 N La Cholla Blvd Unit 11104.1409577
- 5750 N La Cholla Blvd Unit 13101.1410383
- 5750 N La Cholla Blvd Unit 12104.1409575
- 5750 N La Cholla Blvd Unit 5202.1412378
- 5750 N La Cholla Blvd Unit 13104.1409579
- 5750 N La Cholla Blvd Unit 8202.1412381
- 5750 N La Cholla Blvd Unit 6202.1412379
- 5750 N La Cholla Blvd Unit 11102.1409576
