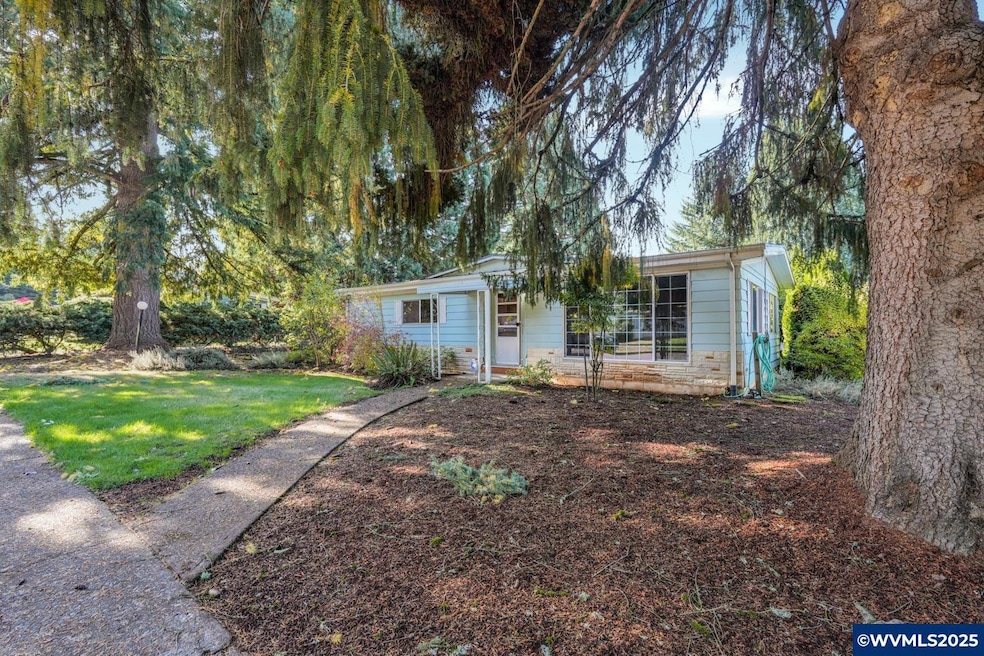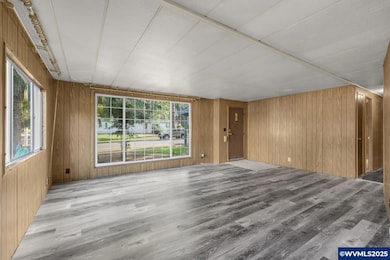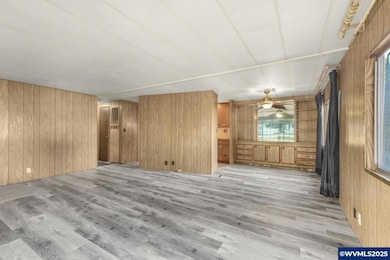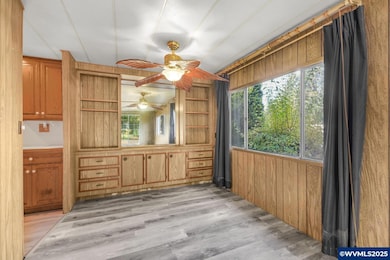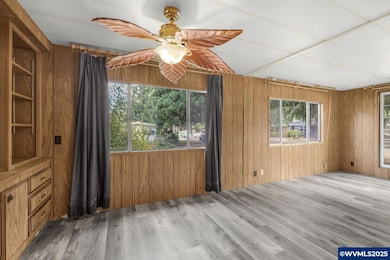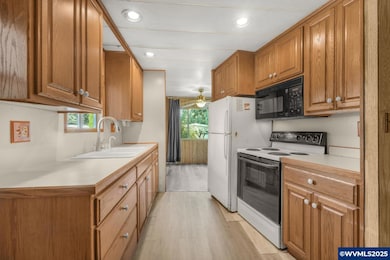
$400,000 Pending
- 3 Beds
- 2 Baths
- 2,311 Sq Ft
- 2375 Saginaw St S
- Salem, OR
Charming Craftsman bungalow blends vintage character with modern updates! This 3-bed, 2-bath home offers a bright living and family room with parquet inlay floors, period windows, and updated kitchen with farmhouse sink, custom cabinets, and sliders to a new Trex deck. Finished basement features 2 bedrooms, full bath, bonus room, and laundry. Enjoy a .15-acre lot, fenced yard, 600 SF workshop
Nick Shivers KELLER WILLIAMS PORTLAND CENTRAL
