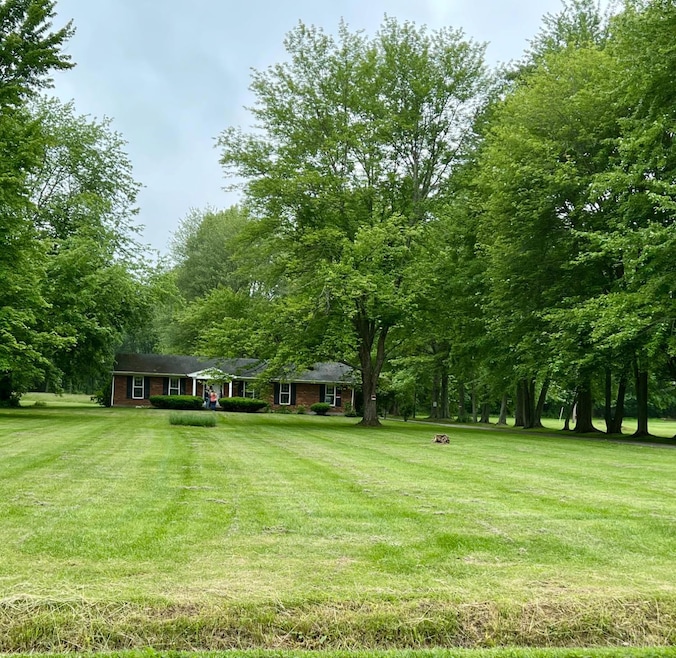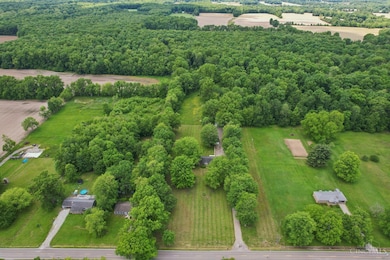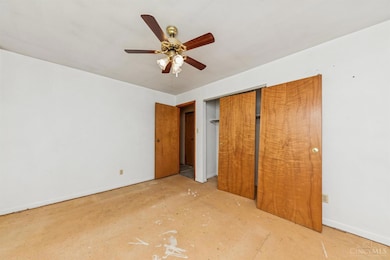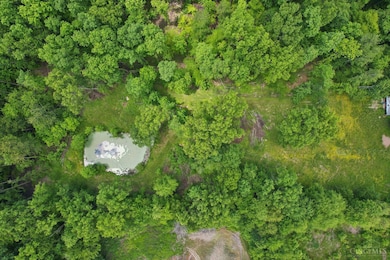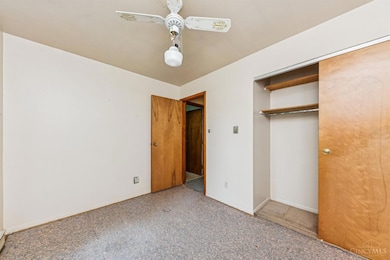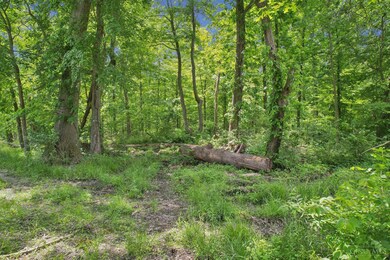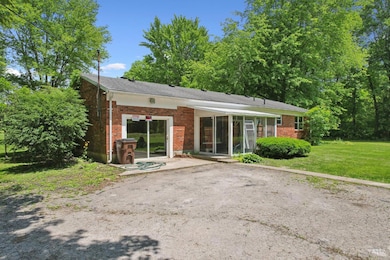
6855 Shiloh Rd Goshen, OH 45122
Estimated payment $2,044/month
Highlights
- Barn
- Ranch Style House
- 1 Car Detached Garage
- Living Room with Fireplace
- No HOA
- Oversized Parking
About This Home
Back on the Market due to NO fault of the seller. Do you like projects? A little love will go a long way in this beauty. Sitting in the backyard, it is so peaceful sounds like a sanctuary. All three buildings need Complete renovation, But if you're up for it, this Could be paradise. 3 bed 1 huge handicap accessible bathroom, Brick ranch almost 8 acres with a pond,barn,oversized detached garage and the most beautiful tree Lined driveway.... Bring your imagination, And some work gloves! So. Much. Potential. Inspections are at buyer discretion. Bones are Great. As Is means Seller is NOT making any improvements. Yes comps are spot on. Will not pass FHA Please don't send lowball offers. That's just offensive and a waste of time. That being said, Come see it for yourself!
Home Details
Home Type
- Single Family
Est. Annual Taxes
- $3,968
Year Built
- Built in 1971
Parking
- 1 Car Detached Garage
- Oversized Parking
- Gravel Driveway
Home Design
- Ranch Style House
- Brick Exterior Construction
- Shingle Roof
Interior Spaces
- 1,560 Sq Ft Home
- Ceiling Fan
- Vinyl Clad Windows
- Living Room with Fireplace
- Laminate Flooring
Kitchen
- Breakfast Bar
- Solid Wood Cabinet
Bedrooms and Bathrooms
- 3 Bedrooms
- 1 Full Bathroom
Basement
- Sump Pump
- Crawl Space
Utilities
- Baseboard Heating
- Heating System Uses Wood
- Natural Gas Not Available
- Electric Water Heater
- Septic Tank
- Cable TV Available
Additional Features
- Fire Pit
- 7.7 Acre Lot
- Barn
Community Details
- No Home Owners Association
Map
Home Values in the Area
Average Home Value in this Area
Tax History
| Year | Tax Paid | Tax Assessment Tax Assessment Total Assessment is a certain percentage of the fair market value that is determined by local assessors to be the total taxable value of land and additions on the property. | Land | Improvement |
|---|---|---|---|---|
| 2024 | $3,968 | $98,110 | $46,450 | $51,660 |
| 2023 | $3,874 | $98,110 | $46,450 | $51,660 |
| 2022 | $3,068 | $70,740 | $33,010 | $37,730 |
| 2021 | $3,086 | $70,740 | $33,010 | $37,730 |
| 2020 | $2,884 | $70,740 | $33,010 | $37,730 |
| 2019 | $2,493 | $60,100 | $31,750 | $28,350 |
| 2018 | $2,504 | $60,100 | $31,750 | $28,350 |
| 2017 | $2,506 | $60,100 | $31,750 | $28,350 |
| 2016 | $2,241 | $51,800 | $27,370 | $24,430 |
| 2015 | $2,025 | $51,800 | $27,370 | $24,430 |
| 2014 | $2,025 | $51,800 | $27,370 | $24,430 |
| 2013 | $1,934 | $51,730 | $24,430 | $27,300 |
Property History
| Date | Event | Price | Change | Sq Ft Price |
|---|---|---|---|---|
| 08/03/2025 08/03/25 | Pending | -- | -- | -- |
| 07/14/2025 07/14/25 | Price Changed | $315,000 | -3.1% | $202 / Sq Ft |
| 07/01/2025 07/01/25 | For Sale | $325,000 | 0.0% | $208 / Sq Ft |
| 06/02/2025 06/02/25 | Pending | -- | -- | -- |
| 05/29/2025 05/29/25 | For Sale | $325,000 | -- | $208 / Sq Ft |
Similar Homes in the area
Source: MLS of Greater Cincinnati (CincyMLS)
MLS Number: 1842429
APN: 11-22-11L-062
- 6537 Glen Eagle Way
- 2022 Pebble Grove Way
- 15ac Landing Ln
- 2108 Shallow Cove Ct
- 2103 Shallow Cove Ct
- 2113 Shallow Cove Ct
- 5510 Landing Ln
- 2213 State Route 28
- 2325 Woodville Pike
- 2030 Pebble Grove Way
- 2117 Shallow Cove Ct
- 1 State Route132
- 2006 Pebble Grove Way
- Breckenridge Plan at Pebble Grove - Maple Street Collection
- DaVinci Plan at Pebble Grove - Maple Street Collection
- Fairfax Plan at Pebble Grove - Maple Street Collection
- Blair Plan at Pebble Grove - Designer Collection
- Charles Plan at Pebble Grove - Designer Collection
- Wyatt Plan at Pebble Grove - Designer Collection
- Calvin Plan at Pebble Grove - Designer Collection
