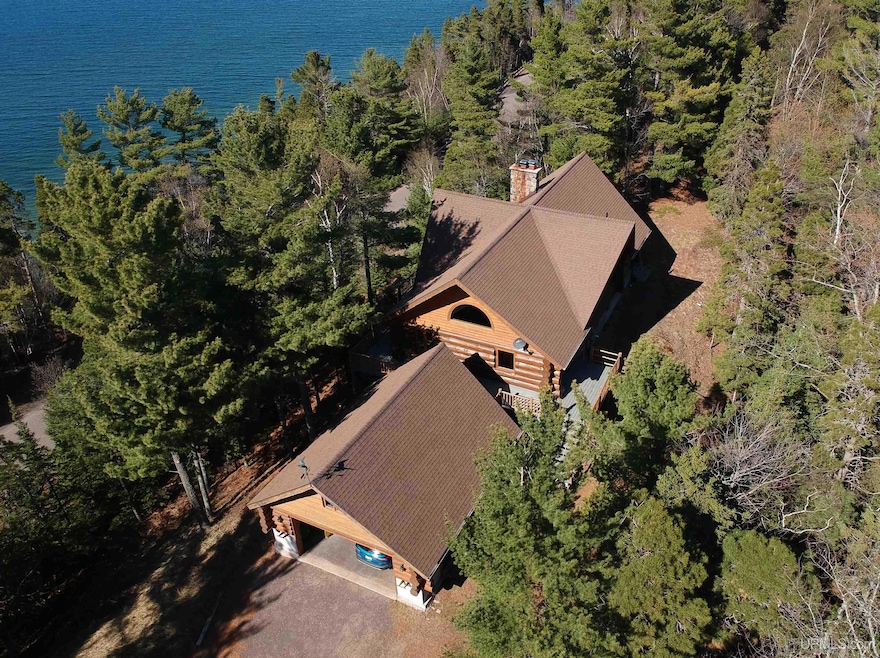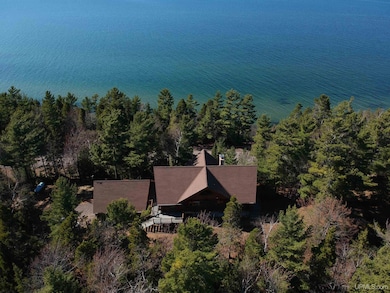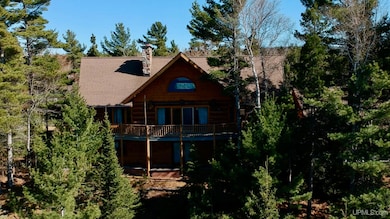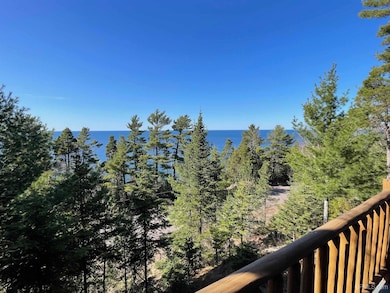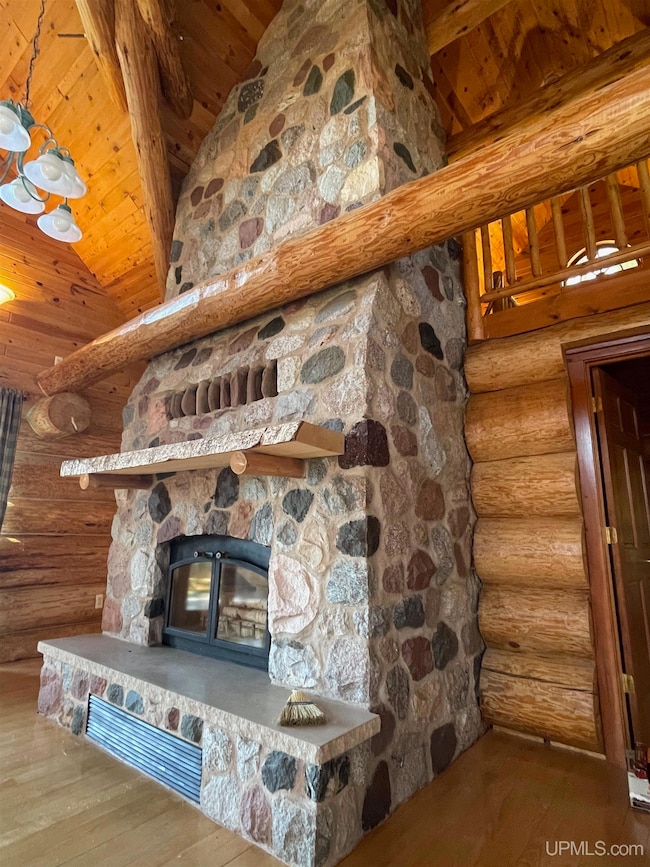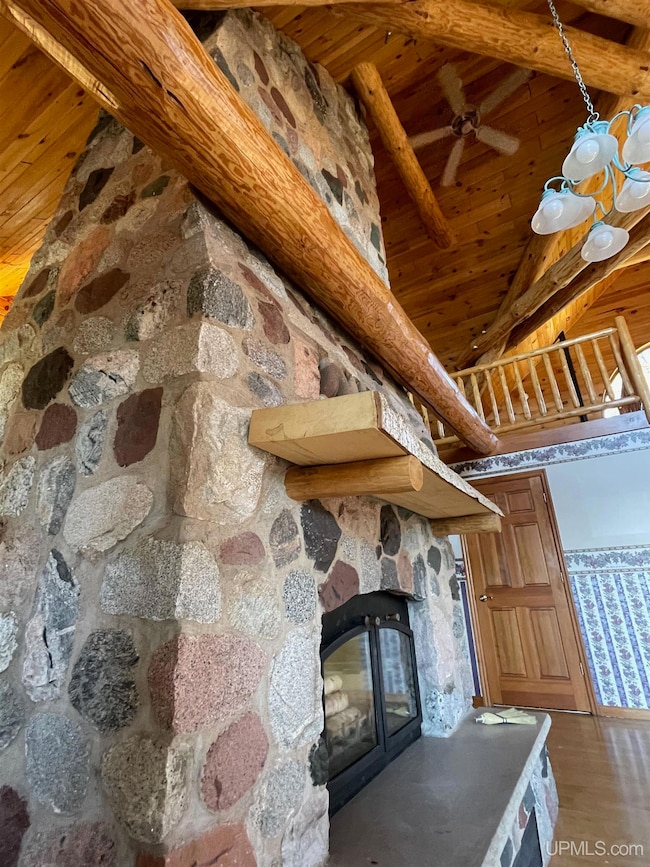6856 5 Mile Point Rd Allouez, MI 49805
Estimated payment $5,886/month
Highlights
- Beach Front
- Sauna
- Deck
- Access To Lake
- 42 Acre Lot
- Radiant Floor
About This Home
Overlooking Lake Superior’s northern coast, this well-crafted and carefully maintained log home presents awe-inspiring views and deluxe comfort with over 800 feet of Lake Superior shoreline. Here, you are at the center of all that the Keweenaw has to offer! Red pine logs from Marquette County have been carefully fitted and showcase each tree’s character. Solid oak flooring from Dollar Bay, MI covers the main floor with open living room, dining and kitchen under a lofted ceiling. The open format is ideal for gathering and entertaining, then relaxing and quiet enjoyment by the fire. The Lake Superior stone chimney and fireplace is the centerpiece of this home. A few “Yooperlites” are hidden in these stones. There are two fireplaces; one on the main floor and then a complimenting one in the basement gathering space. On the main floor you’ll find the main bedroom, a full bath with separate shower and bathtub, and a library den that leads you up to the loft. Each of these areas has inspiring views of the lake or forest. The basement level has a large gathering area with in-floor heating, a walk-out patio and a spacious finished bedroom and walk-in closet. Install included ceiling tiles (in garage) to easily boost the square footage by over 750 square feet in the basement gathering space. Connected to this area is the 3/4 bathroom and attached electric-stove sauna. An extensive porch wraps around 3 sides of the home. Imagine Superior breezes as you gaze into the Milky Way while Northern lights dance on the horizon. Breathtaking sunsets are a regular occurrence. The detached 2-car garage has space for tools and equipment and boasts a workshop on the upper floor accessible by the upper porch. This could make a great apartment! The ground floor breezeway has a full supply of firewood for the new owner. Wandering from the home, you'll experience the 40+ acres with varied terrain including meadows, wooded ridges, ponds and a nearby hunting blind. Across the road, descend the staircase to the pebble beach to search for agates and yooperlites and enjoy the waters of Lake Superior. (The lower section of the staircase was removed by a recent storm, but the beach is still accessible). Roof re-shingled in 2015 on the forest side, then on the lake side in 2017, and garage in 2019 by WildKat Builders. Other updates to the home include: new Weil-McLain boiler in 2016, new AMTROL hot water maker in 2017, new submersible well pump installed at a depth of 364 feet in January 2022, new pressure tank in 2021, passing water test in 2022. Sale to include all four lots/parcels (see outlined lots from survey in pictures). Please be advised that security cameras are present on the premises and entering the property shall be considered consent to be recorded. Offers are welcomed and seller requests 72 hours response time on offers. Seller, at seller's discretion, with or without notice, reserves the right to set and/or modify offer deadlines.
Home Details
Home Type
- Single Family
Est. Annual Taxes
Year Built
- Built in 1995
Lot Details
- 42 Acre Lot
- Lot Dimensions are 886x2275x2523x804
- Beach Front
Home Design
- Log Cabin
- Poured Concrete
Interior Spaces
- 1-Story Property
- Cathedral Ceiling
- Ceiling Fan
- Wood Burning Fireplace
- Living Room with Fireplace
- Sauna
Kitchen
- Oven or Range
- Dishwasher
Flooring
- Wood
- Radiant Floor
- Linoleum
- Ceramic Tile
Bedrooms and Bathrooms
- 2 Bedrooms
- Walk-In Closet
Laundry
- Dryer
- Washer
Basement
- Fireplace in Basement
- Block Basement Construction
Parking
- 2 Car Detached Garage
- Workshop in Garage
- Garage Door Opener
- Off-Street Parking
Outdoor Features
- Access To Lake
- Balcony
- Deck
- Patio
- Separate Outdoor Workshop
Location
- Property is near a Great Lake
Utilities
- Zoned Heating
- Hot Water Heating System
- Boiler Heating System
- Heating System Uses Propane
- Liquid Propane Gas Water Heater
- Water Softener is Owned
- Septic Tank
Community Details
- Kidder Rock Pvt Plat Subdivision
Listing and Financial Details
- Assessor Parcel Number 103-26-350-020, 21, 22, 23
Map
Home Values in the Area
Average Home Value in this Area
Tax History
| Year | Tax Paid | Tax Assessment Tax Assessment Total Assessment is a certain percentage of the fair market value that is determined by local assessors to be the total taxable value of land and additions on the property. | Land | Improvement |
|---|---|---|---|---|
| 2025 | $2,095 | $245,845 | $138,807 | $107,038 |
| 2024 | -- | $198,277 | $78,697 | $119,580 |
| 2023 | -- | $167,251 | $60,110 | $107,141 |
| 2022 | -- | $156,535 | $60,110 | $96,425 |
| 2021 | $0 | $152,771 | $60,110 | $92,661 |
| 2020 | -- | -- | $60,110 | $92,661 |
| 2019 | -- | -- | $60,110 | $90,010 |
| 2018 | -- | -- | $60,110 | $107,652 |
| 2017 | -- | -- | $66,661 | $87,377 |
| 2016 | -- | -- | $62,186 | $72,448 |
| 2015 | -- | -- | $62,186 | $89,228 |
| 2014 | -- | -- | $58,118 | $86,930 |
| 2013 | -- | -- | $58,118 | $85,654 |
Property History
| Date | Event | Price | Change | Sq Ft Price |
|---|---|---|---|---|
| 07/25/2025 07/25/25 | Price Changed | $1,050,000 | -4.5% | $590 / Sq Ft |
| 05/22/2025 05/22/25 | For Sale | $1,100,000 | -- | $618 / Sq Ft |
Source: Upper Peninsula Association of REALTORS®
MLS Number: 50175786
APN: 103-26-350-021
- TBD (Lot E) Gratiot River Rd
- 52 Senter St
- 45 Senter St
- TBD Bollman St
- 65 3rd St
- 392 7th St
- 211 Mohawk St
- 213 Seneca St
- 390 Delaware St
- 304 Gratiot St
- 1021 Sedar Hill(parcel C) Rd Unit Parcel C
- TBD Us 41 Hwy
- 1021 Sedar Hill(parcel D) Rd Unit (Parcel D)
- 3781 Mohawk Gay Rd
- 1120 Dextrom Rd
- 27456 Branch St
- 57654 Caledonia St
- 57493 Caledonia St
- 57351 Calumet Ave
- TBD Michigan 203
