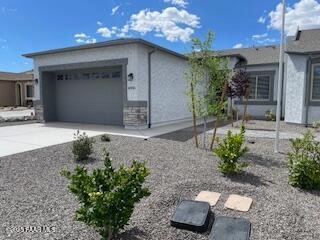
6856 E Byron Place Prescott Valley, AZ 86314
Granville NeighborhoodEstimated payment $2,532/month
Highlights
- Contemporary Architecture
- Covered Patio or Porch
- Double Pane Windows
- Marble Countertops
- Eat-In Kitchen
- Walk-In Closet
About This Home
FURNISHED MODEL - GRANVILLE TOWNHOME! ALL FURNITURE INCLUDED IN SALE. THE POPULAR 103 PLAN WITH 1453 SQ FT, 3 BR/2BA PLUS 2 CAR GARAGE WITH A 4 FT DEEP EXTENSION AND GARAGE SIDE DOOR. THIS HOME IS ALL ELECTRIC WITH 10 FT CEILINGS & 8 FT DOORS, UPGRADED LUXURY VINYL PLANK IN ALL COMMON AREAS, CARPET ONLY IN THE BEDROOMS. UPGRADED SLATE CABINETS WITH WHITE QUARTZ COUNTERS IN THE KITCHEN. CULTURED MARBLE IN THE BATHROOMS. HOME IS TURNKEY! ALSO INCLUDES WASHER, DRYER, REFRIGERATOR, MICROWAVE, DISHWASHER, FRONT AND BACK YARD LANDSCAPING ON A DRIP SYSTEM WITH TIMER & WHITE WINDOW COVERINGS. HOA MAINTAINS THE FRONT YARD LANDSCAPING, AS WELL AS THE BUILDING EXTERIOR & INSURANCE FROM THE DRYWALL OUT. ESTIMATED OCCUPANCY DATE OF SEPTEMBER.
Townhouse Details
Home Type
- Townhome
Est. Annual Taxes
- $235
Year Built
- Built in 2024
Lot Details
- 4,356 Sq Ft Lot
- Privacy Fence
- Drip System Landscaping
HOA Fees
- $157 Monthly HOA Fees
Parking
- 2 Car Attached Garage
- Driveway
Home Design
- Contemporary Architecture
- Slab Foundation
- Composition Roof
- Stucco Exterior
Interior Spaces
- 1,453 Sq Ft Home
- 1-Story Property
- Double Pane Windows
- Vinyl Clad Windows
- Window Screens
- Open Floorplan
Kitchen
- Eat-In Kitchen
- Electric Range
- Microwave
- Dishwasher
- Marble Countertops
- Disposal
Flooring
- Carpet
- Vinyl
Bedrooms and Bathrooms
- 3 Bedrooms
- Split Bedroom Floorplan
- Walk-In Closet
Laundry
- Dryer
- Washer
Home Security
Outdoor Features
- Covered Patio or Porch
- Rain Gutters
Utilities
- Central Air
- Heat Pump System
- Underground Utilities
Listing and Financial Details
- Assessor Parcel Number 798
- Seller Concessions Offered
Community Details
Overview
- Association Phone (928) 277-1311
- Built by UNIVERSAL HOMES, LLC
- Granville Subdivision
Pet Policy
- Pets Allowed
Security
- Fire and Smoke Detector
Map
Home Values in the Area
Average Home Value in this Area
Tax History
| Year | Tax Paid | Tax Assessment Tax Assessment Total Assessment is a certain percentage of the fair market value that is determined by local assessors to be the total taxable value of land and additions on the property. | Land | Improvement |
|---|---|---|---|---|
| 2026 | $235 | -- | -- | -- |
| 2024 | $235 | -- | -- | -- |
| 2023 | $235 | $3,601 | $3,601 | $0 |
Property History
| Date | Event | Price | Change | Sq Ft Price |
|---|---|---|---|---|
| 07/27/2025 07/27/25 | Pending | -- | -- | -- |
| 07/14/2025 07/14/25 | For Sale | $432,900 | 0.0% | $298 / Sq Ft |
| 07/10/2025 07/10/25 | Price Changed | $432,900 | +1.4% | $298 / Sq Ft |
| 07/09/2025 07/09/25 | Pending | -- | -- | -- |
| 07/06/2025 07/06/25 | For Sale | $426,900 | -- | $294 / Sq Ft |
Similar Homes in Prescott Valley, AZ
Source: Prescott Area Association of REALTORS®
MLS Number: 1074691
APN: 103-52-798
- 6862 E Byron Place
- 6861 E Byron Place
- 6907 E Byron Place
- 6933 E Byron Place
- 6937 E Byron Place
- 6945 E Byron Place
- 6949 E Byron Place
- 6616 E Lanark St
- 6721 E Voltaire Dr
- 6939 E Yellowglen Dr Unit I
- 6548 E Bay Point Way
- 5461 N Bremont Way Unit 1
- 4786 N Edgemont Rd
- 5158 N Bedford Way
- 5491 N Ardmore Ave
- 6605 E Colbert Dr
- 6582 E Farmstead Rd
- 4679 N Stage Way Ln
- 7316 E Manley Dr
- 4714 N Edgemont Rd






