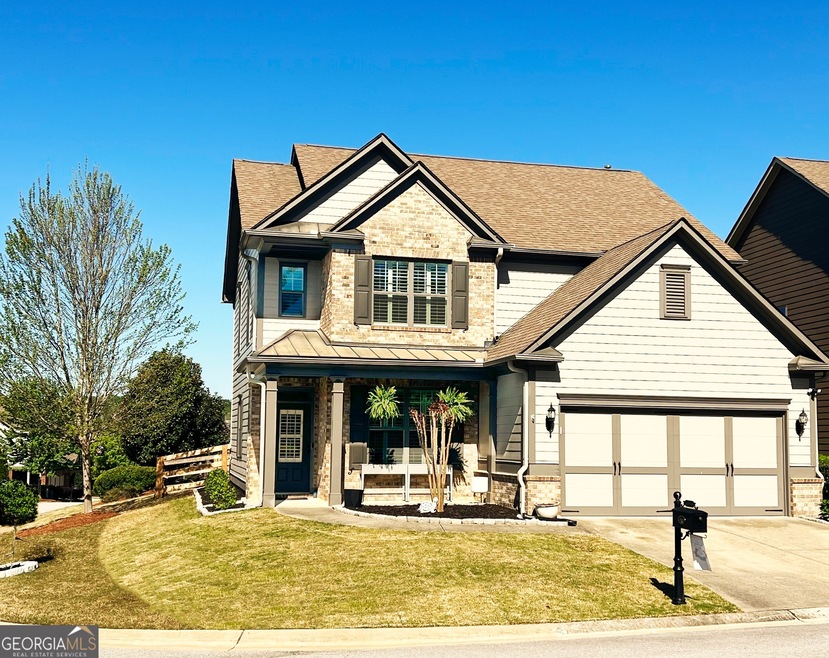
$589,000
- 3 Beds
- 2.5 Baths
- 3,076 Sq Ft
- 6815 Flagstone Way
- Flowery Branch, GA
BACK ON THE MARKET! NEW INTERIOR PAINT! MOVE IN READY! This home has it all... PRIMARY on MAIN, SCREENED in PORCH W/ HVAC, WHOLE HOUSE GENERATOR, SPRINKLER SYSTEM, OVERSIZED GARAGE, EXPANDED PATIO w/ GAS LINE and an AMAZING neighborhood spread across 1,000 acres with WALKING TRAILS and LAKES! This beautifully maintained 3-bedroom, 2.5-bath craftsman home truly has it all. Featuring the
Robin Trammell RE/MAX Center
