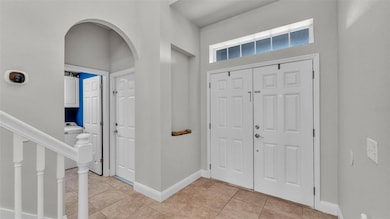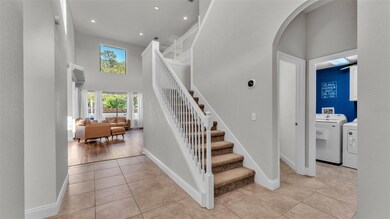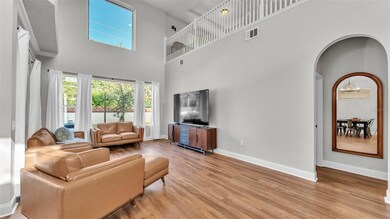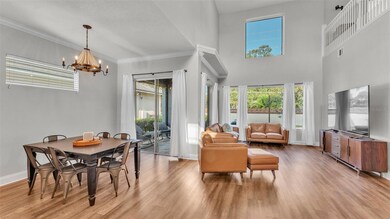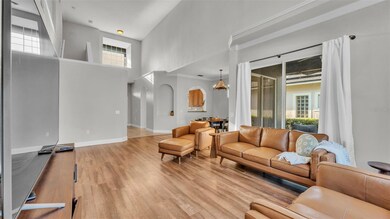6857 Eagle Ridge Loop Lakeland, FL 33813
Estimated payment $2,712/month
Highlights
- Golf Course Community
- Gated Community
- Clubhouse
- Lincoln Avenue Academy Rated A-
- Open Floorplan
- Private Lot
About This Home
Under contract-accepting backup offers. When approaching this 3 bedroom and 2.5 bath home with a flex room, you’ll first be rewarded with stunning curb appeal. Curved bay windows frame the double front-entryway, and a large shaded window above the doors stretches to the height of the second floor, reinforcing an air of regal modernism. On the foyer’s opposite side is the kitchen and breakfast nook, an enclosed space with tiled flooring and golden-stained wooden cabinetry along its interior. Granite countertops allow plenty of preparation space and frame stainless steel appliances, including a built-in overhead microwave. Beside the fridge is an enclosed pantry, providing convenient access to both your cold and dry storage. At the end of the long space is the adjacent breakfast nook, hemmed in by curved bay windows that overlook the front yard and provide natural light for morning meals. The kitchen also possesses a bar style service window into the dining room, ensuring ease of access and potential for additional seating for family and guests. The living room features a wide open space with its vaulted ceiling reaching up to the full height of the home, and beautifully lit by second-floor windows at its front and rear. The living room is a true showcase of the size of this home, and grants view or access to nearly every one of its other features. To the left is the dining room, accented by an overhead chandelier and flanked by sliding glass doors leading into a covered lanai and paverstone patio beyond. To the living room’s right, a second arched doorway to the primary bedroom. Within is an expansive space which overlooks the backyard through a window at its rear. From here you may access the primary bathroom, an oasis for private relaxation. Tile adorns the floors and walls of both the walk-in shower and generously sized corner bathtub. A wide mirror and two-sink vanity stand across from the suite’s walk-in closet, its walls tiered with wire shelving to maximize the available storage space. Located on the second floor, the first of two bedrooms awaits at the top of the stairway. Two windows in the corner of the right and far walls give multiple angles for natural light, and a tray ceiling opens the space further with added height. This bedroom is also equipped with a walk in closet for additional storage. Exiting this first bedroom brings you to a hall beside the stairs, which accesses both the guest bathroom and second bedroom on this level. The second full-bath provides a curved two-sink vanity as well as a shower and tub combination. The adjacent bedroom has a single window and long built-in closet, with an accenting tray ceiling to match the other rooms on the second floor. The hall continues past the bedroom entry, opening into an additional loft space that overlooks the living room from its railing. Wood vinyl flooring spans the area, and its two exterior windows and tray ceiling ensures the room is open and comfortable no matter your task. A wide closet with accordion style doors is also ready to provide whatever storage you may require of this flex room. This beautiful modern home is tucked within a gated community of Eaglebrooke, touting 24 hour security. The accompanying HOA provides a range of services including optional pool access, and a roof replacement in 2022 allows peace of mind as you settle into this restful community. Just south of 540A, this location enjoys the comforts of suburban living while retaining convenient access to all Lakeland has to provide.
Listing Agent
BHHS FLORIDA PROPERTIES GROUP Brokerage Phone: 863-701-2350 License #3324940 Listed on: 08/24/2024

Home Details
Home Type
- Single Family
Est. Annual Taxes
- $3,620
Year Built
- Built in 2006
Lot Details
- 5,502 Sq Ft Lot
- East Facing Home
- Private Lot
- Level Lot
HOA Fees
Parking
- 2 Car Attached Garage
- Garage Door Opener
- Driveway
Home Design
- Slab Foundation
- Shingle Roof
- Block Exterior
- Stucco
Interior Spaces
- 2,400 Sq Ft Home
- 2-Story Property
- Open Floorplan
- Built-In Features
- Crown Molding
- Tray Ceiling
- Vaulted Ceiling
- Ceiling Fan
- Awning
- Tinted Windows
- Blinds
- Drapes & Rods
- Sliding Doors
- Combination Dining and Living Room
- Loft
- Laundry Room
Kitchen
- Breakfast Area or Nook
- Eat-In Kitchen
- Dinette
- Convection Oven
- Range
- Recirculated Exhaust Fan
- Microwave
- Solid Surface Countertops
- Solid Wood Cabinet
- Disposal
Flooring
- Carpet
- Laminate
- Epoxy
- Tile
Bedrooms and Bathrooms
- 3 Bedrooms
- Primary Bedroom on Main
- Split Bedroom Floorplan
- En-Suite Bathroom
- Walk-In Closet
Home Security
- Security System Owned
- Security Gate
- Fire and Smoke Detector
Outdoor Features
- Covered Patio or Porch
- Private Mailbox
Location
- Property is near a golf course
Schools
- Scott Lake Elementary School
- Lakeland Highlands Middl Middle School
- George Jenkins High School
Utilities
- Central Air
- Heating Available
- Thermostat
- Underground Utilities
- Electric Water Heater
- Cable TV Available
Listing and Financial Details
- Visit Down Payment Resource Website
- Tax Lot 37
- Assessor Parcel Number 24-29-19-286035-000370
- $1,886 per year additional tax assessments
Community Details
Overview
- Association fees include 24-Hour Guard, common area taxes, insurance, ground maintenance, management, pest control, private road
- Joanna Likar Association, Phone Number (863) 701-0401
- Visit Association Website
- Eaglebrooke Community Association, Phone Number (863) 701-0401
- Eaglebrooke Ph 02A Subdivision
- On-Site Maintenance
- Association Owns Recreation Facilities
- The community has rules related to building or community restrictions, deed restrictions, allowable golf cart usage in the community, no truck, recreational vehicles, or motorcycle parking
Amenities
- Restaurant
- Clubhouse
Recreation
- Golf Course Community
- Tennis Courts
- Community Pool
- Trails
Security
- Security Guard
- Gated Community
Map
Home Values in the Area
Average Home Value in this Area
Tax History
| Year | Tax Paid | Tax Assessment Tax Assessment Total Assessment is a certain percentage of the fair market value that is determined by local assessors to be the total taxable value of land and additions on the property. | Land | Improvement |
|---|---|---|---|---|
| 2025 | $6,269 | $320,181 | $44,000 | $276,181 |
| 2024 | $4,622 | $335,748 | $44,000 | $291,748 |
| 2023 | $4,622 | $219,619 | $0 | $0 |
| 2022 | $4,220 | $213,222 | $0 | $0 |
| 2021 | $4,198 | $207,012 | $0 | $0 |
| 2020 | $4,158 | $204,154 | $0 | $0 |
| 2018 | $3,952 | $195,843 | $33,000 | $162,843 |
| 2017 | $4,297 | $189,369 | $0 | $0 |
| 2016 | $3,722 | $185,866 | $0 | $0 |
| 2015 | $2,812 | $185,553 | $0 | $0 |
| 2014 | $3,469 | $175,762 | $0 | $0 |
Property History
| Date | Event | Price | List to Sale | Price per Sq Ft | Prior Sale |
|---|---|---|---|---|---|
| 09/12/2025 09/12/25 | Sold | $425,000 | -2.3% | $177 / Sq Ft | |
| 07/31/2025 07/31/25 | Pending | -- | -- | -- | |
| 07/09/2025 07/09/25 | Price Changed | $435,000 | -2.2% | $181 / Sq Ft | |
| 06/18/2025 06/18/25 | Price Changed | $445,000 | -1.1% | $185 / Sq Ft | |
| 05/19/2025 05/19/25 | Price Changed | $450,000 | -1.1% | $188 / Sq Ft | |
| 05/12/2025 05/12/25 | Price Changed | $455,000 | -0.9% | $190 / Sq Ft | |
| 04/09/2025 04/09/25 | Price Changed | $459,000 | 0.0% | $191 / Sq Ft | |
| 04/09/2025 04/09/25 | For Sale | $459,000 | +2.2% | $191 / Sq Ft | |
| 02/08/2025 02/08/25 | Pending | -- | -- | -- | |
| 01/30/2025 01/30/25 | Price Changed | $449,000 | -0.2% | $187 / Sq Ft | |
| 12/30/2024 12/30/24 | Price Changed | $450,000 | -1.1% | $188 / Sq Ft | |
| 11/18/2024 11/18/24 | Price Changed | $455,000 | -2.2% | $190 / Sq Ft | |
| 09/27/2024 09/27/24 | Price Changed | $465,000 | -1.0% | $194 / Sq Ft | |
| 09/16/2024 09/16/24 | Price Changed | $469,900 | -1.1% | $196 / Sq Ft | |
| 08/24/2024 08/24/24 | For Sale | $475,000 | +10.7% | $198 / Sq Ft | |
| 06/27/2023 06/27/23 | Sold | $429,000 | 0.0% | $179 / Sq Ft | View Prior Sale |
| 05/09/2023 05/09/23 | Pending | -- | -- | -- | |
| 04/07/2023 04/07/23 | For Sale | $429,000 | -- | $179 / Sq Ft |
Purchase History
| Date | Type | Sale Price | Title Company |
|---|---|---|---|
| Warranty Deed | $425,000 | Capstone Title | |
| Warranty Deed | $425,000 | Capstone Title | |
| Warranty Deed | $255,000 | Lakeland Title Llc | |
| Special Warranty Deed | $178,000 | Servicelink Llc | |
| Trustee Deed | -- | None Available | |
| Trustee Deed | $14,600 | None Available | |
| Corporate Deed | $322,700 | Premier Title Of Ld Inc |
Mortgage History
| Date | Status | Loan Amount | Loan Type |
|---|---|---|---|
| Open | $395,000 | New Conventional | |
| Closed | $395,000 | New Conventional | |
| Previous Owner | $229,500 | New Conventional | |
| Previous Owner | $142,400 | Purchase Money Mortgage | |
| Previous Owner | $258,084 | Purchase Money Mortgage |
Source: Stellar MLS
MLS Number: L4947108
APN: 24-29-19-286035-000370
- 7018 Cascades Ct
- 540 Crescent Hills Dr
- 1179 Shadow Run Dr
- 6857 Crescent Oaks Cir
- 6973 Lake Eaglebrooke Dr
- 6658 Crescent Woods Cir
- 894 Ashton Oaks Cir
- 6542 Eagle Ridge Way
- 6623 Crescent Lake Dr
- 7054 Cruz Ct
- 800 Osprey Landing Dr
- 916 Christina Chase Ln
- 6510 Eagle Ridge Way
- 961 Christina Chase Dr
- 421 Osprey Landing Dr
- 6408 Christina Chase Place
- 1095 Woodland Oaks Dr
- 6515 Eagle View Loop
- 1213 Pintail Place
- 6410 Beechnut Dr

