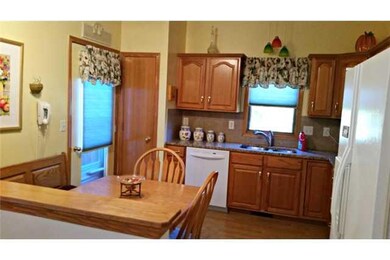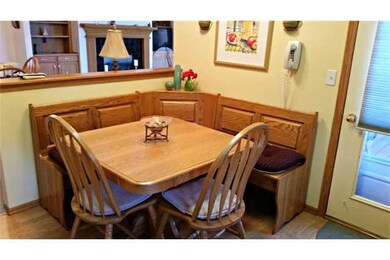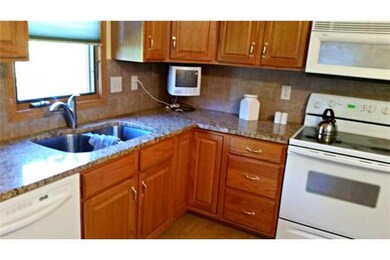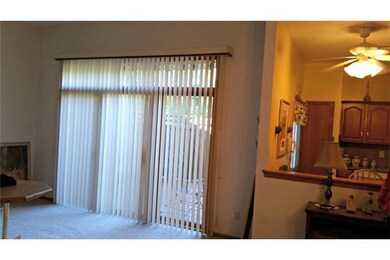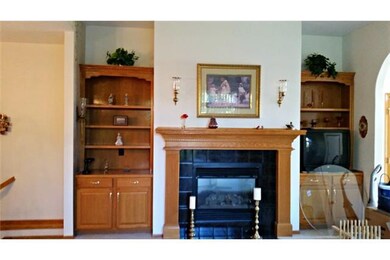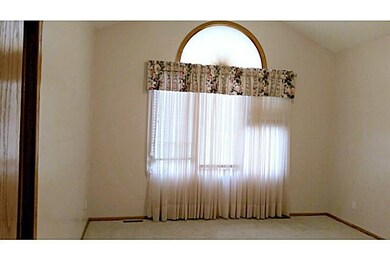
6857 NW 57th St Johnston, IA 50131
North District NeighborhoodHighlights
- Ranch Style House
- 1 Fireplace
- Shades
- Johnston Middle School Rated A-
- Formal Dining Room
- 1-minute walk to Morningside Park
About This Home
As of March 2019Spacious, bright and open kitchen, living and dining area. Very attractive granite, backsplash, custom breakfast nook and laminate floor in kitchen, all appliances included. Fireplace in great room. Lots of windows and high ceilings, huge slider to relax on your private deck with retractable awning. Washer and dryer included with laundry on your main level! Huge master with full bath and walk-in closet. Good sized 2nd BR also with walk-in closet. Brand new carpet in lower level, finish not shown on assessor site. Lots of possibilities down, with several egress windows , half bath, could be 3rd bedroom, abundant storage. Beautiful views. All this in a hard to beat Johnston location, close to everything , including walking/bike trails, golf courses, lake, dining, shopping, interstate access. With outside maintenance done for you, act now and just enjoy! HSA Home Warranty included
Last Agent to Sell the Property
Keller Williams Realty GDM Listed on: 10/15/2014

Townhouse Details
Home Type
- Townhome
Est. Annual Taxes
- $3,515
Year Built
- Built in 1999
HOA Fees
- $200 Monthly HOA Fees
Home Design
- Ranch Style House
- Asphalt Shingled Roof
- Vinyl Siding
Interior Spaces
- 1,287 Sq Ft Home
- 1 Fireplace
- Shades
- Drapes & Rods
- Family Room Downstairs
- Formal Dining Room
- Finished Basement
- Basement Window Egress
Kitchen
- Stove
- Microwave
- Dishwasher
Flooring
- Carpet
- Laminate
- Vinyl
Bedrooms and Bathrooms
- 2 Main Level Bedrooms
Laundry
- Laundry on main level
- Dryer
- Washer
Home Security
Parking
- 2 Car Attached Garage
- Driveway
Additional Features
- 8,840 Sq Ft Lot
- Forced Air Heating and Cooling System
Community Details
- Fire and Smoke Detector
Listing and Financial Details
- Assessor Parcel Number 24100859550000
Ownership History
Purchase Details
Home Financials for this Owner
Home Financials are based on the most recent Mortgage that was taken out on this home.Purchase Details
Home Financials for this Owner
Home Financials are based on the most recent Mortgage that was taken out on this home.Purchase Details
Home Financials for this Owner
Home Financials are based on the most recent Mortgage that was taken out on this home.Purchase Details
Purchase Details
Home Financials for this Owner
Home Financials are based on the most recent Mortgage that was taken out on this home.Similar Homes in Johnston, IA
Home Values in the Area
Average Home Value in this Area
Purchase History
| Date | Type | Sale Price | Title Company |
|---|---|---|---|
| Warranty Deed | $230,000 | None Available | |
| Deed | $200,000 | None Available | |
| Warranty Deed | $174,000 | None Available | |
| Warranty Deed | $167,500 | -- | |
| Warranty Deed | $160,500 | -- |
Mortgage History
| Date | Status | Loan Amount | Loan Type |
|---|---|---|---|
| Open | $179,391 | Stand Alone Refi Refinance Of Original Loan | |
| Closed | $180,000 | No Value Available | |
| Previous Owner | $70,000 | No Value Available | |
| Previous Owner | $128,745 | No Value Available |
Property History
| Date | Event | Price | Change | Sq Ft Price |
|---|---|---|---|---|
| 03/28/2019 03/28/19 | Sold | $230,000 | -2.1% | $179 / Sq Ft |
| 02/26/2019 02/26/19 | Pending | -- | -- | -- |
| 11/09/2018 11/09/18 | For Sale | $235,000 | +17.5% | $183 / Sq Ft |
| 06/02/2017 06/02/17 | Sold | $200,000 | -2.4% | $155 / Sq Ft |
| 06/02/2017 06/02/17 | Pending | -- | -- | -- |
| 04/26/2017 04/26/17 | For Sale | $205,000 | +17.8% | $159 / Sq Ft |
| 05/14/2015 05/14/15 | Sold | $174,000 | -4.9% | $135 / Sq Ft |
| 05/14/2015 05/14/15 | Pending | -- | -- | -- |
| 10/15/2014 10/15/14 | For Sale | $182,900 | -- | $142 / Sq Ft |
Tax History Compared to Growth
Tax History
| Year | Tax Paid | Tax Assessment Tax Assessment Total Assessment is a certain percentage of the fair market value that is determined by local assessors to be the total taxable value of land and additions on the property. | Land | Improvement |
|---|---|---|---|---|
| 2024 | $4,250 | $253,400 | $45,300 | $208,100 |
| 2023 | $3,994 | $253,400 | $45,300 | $208,100 |
| 2022 | $4,464 | $209,500 | $38,600 | $170,900 |
| 2021 | $4,384 | $209,500 | $38,600 | $170,900 |
| 2020 | $4,312 | $196,000 | $36,100 | $159,900 |
| 2019 | $4,138 | $196,000 | $36,100 | $159,900 |
| 2018 | $4,028 | $182,900 | $32,800 | $150,100 |
| 2017 | $3,640 | $182,900 | $32,800 | $150,100 |
| 2016 | $3,560 | $162,900 | $27,100 | $135,800 |
| 2015 | $3,560 | $162,900 | $27,100 | $135,800 |
| 2014 | $3,442 | $159,100 | $33,000 | $126,100 |
Agents Affiliated with this Home
-
Benjamin Bjorholm

Seller's Agent in 2019
Benjamin Bjorholm
1 Percent Lists Evolution
(515) 250-1911
1 in this area
158 Total Sales
-
Terry Anderson

Buyer's Agent in 2019
Terry Anderson
RE/MAX
(515) 271-7773
88 Total Sales
-
Cindy Metge

Seller's Agent in 2017
Cindy Metge
LPT Realty, LLC
(515) 669-3003
74 Total Sales
-
Steve Clark

Buyer's Agent in 2017
Steve Clark
VIA Group, REALTORS
(515) 975-2775
53 Total Sales
-
Rhonda Vanderlinden

Seller's Agent in 2015
Rhonda Vanderlinden
Keller Williams Realty GDM
(515) 360-1991
22 Total Sales
Map
Source: Des Moines Area Association of REALTORS®
MLS Number: 444111
APN: 241-00859550000
- 6828 Morningside Cir
- 6805 Aubrey Ct
- 7039 Carey Ct
- 5517 Kensington Cir
- 5559 Kensington Cir
- 6810 Coburn Ln
- 7136 NW Beaver Dr
- 7080 Forest Dr
- 7129 Ridgedale Ct
- 5823 NW 90th St
- 5831 NW 90th St
- 5839 NW 90th St
- 6957 Jack London Dr
- 7230 Hyperion Point Dr
- 6465 NW 56th St
- Lot 14 NW 54th Ct
- 6325 NW 56th St
- 7361 Hyperion Point Dr
- 7325 NW Beaver Dr
- Cromwell Plan at Hyperion Woods

