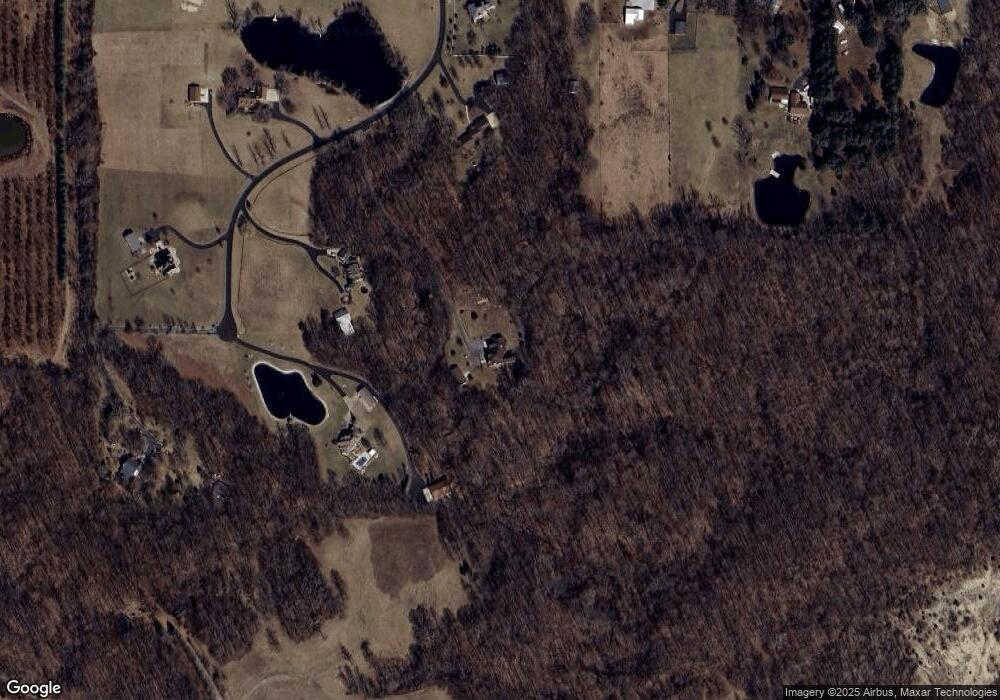6857 W Maple Grove Rd Huntington, IN 46750
Estimated Value: $583,000 - $610,212
4
Beds
5
Baths
7,398
Sq Ft
$81/Sq Ft
Est. Value
About This Home
This home is located at 6857 W Maple Grove Rd, Huntington, IN 46750 and is currently estimated at $601,803, approximately $81 per square foot. 6857 W Maple Grove Rd is a home located in Huntington County with nearby schools including Andrews Elementary School, Riverview Middle School, and Huntington North High School.
Create a Home Valuation Report for This Property
The Home Valuation Report is an in-depth analysis detailing your home's value as well as a comparison with similar homes in the area
Home Values in the Area
Average Home Value in this Area
Tax History Compared to Growth
Tax History
| Year | Tax Paid | Tax Assessment Tax Assessment Total Assessment is a certain percentage of the fair market value that is determined by local assessors to be the total taxable value of land and additions on the property. | Land | Improvement |
|---|---|---|---|---|
| 2024 | $4,287 | $485,200 | $73,100 | $412,100 |
| 2023 | $4,387 | $485,600 | $73,100 | $412,500 |
| 2022 | $4,270 | $455,100 | $73,100 | $382,000 |
| 2021 | $4,455 | $436,100 | $73,100 | $363,000 |
| 2020 | $3,743 | $362,600 | $73,100 | $289,500 |
| 2019 | $3,426 | $363,200 | $73,100 | $290,100 |
| 2018 | $3,367 | $351,000 | $60,200 | $290,800 |
| 2017 | $3,024 | $349,200 | $60,200 | $289,000 |
| 2016 | $2,741 | $353,200 | $60,200 | $293,000 |
| 2014 | $2,883 | $366,500 | $60,200 | $306,300 |
| 2013 | $2,883 | $376,700 | $60,200 | $316,500 |
Source: Public Records
Map
Nearby Homes
- TBD W Maple Grove Rd
- 874 N Jackson St
- 5725 W 600 N
- 63 E Mckeever St
- 187 S Snowden St
- 330 W Mckeever St
- TBD 495 N
- 58 Quayle Run
- 5562 W 100 N
- 1920 Hunters Ridge Dr
- 1513 Avon Place
- 3881 W 558 N
- 37 Northway Dr
- 6709 N Goshen Rd
- 2848 N 800 E
- 0 Walmart Dr
- 2217 Miami Trail
- 2200 Miami Trail
- 2207 Miami Trail
- 1106 Elias Murray Dr
- 6853 W Maple Grove Rd
- 6855 W Maple Grove Rd
- 6859 W Maple Grove Rd
- 6851 W Maple Grove Rd
- 6861 W Maple Grove Rd
- 6847 W Maple Grove Rd
- 6849 W Maple Grove Rd
- 6569 W Maple Grove Rd
- 6679 W Maple Grove Rd
- 6643 W Maple Grove Rd
- 6845 W Maple Grove Rd
- 6715 W Maple Grove Rd
- 6875 W Maple Grove Rd
- 6561 W Maple Grove Rd
- 6792 W Wabash Rd
- 6583 W Maple Grove Rd
- 6927 W Maple Grove Rd
- 6862 W Maple Grove Rd
- 6728 W Maple Grove Rd
- 6708 W Maple Grove Rd
