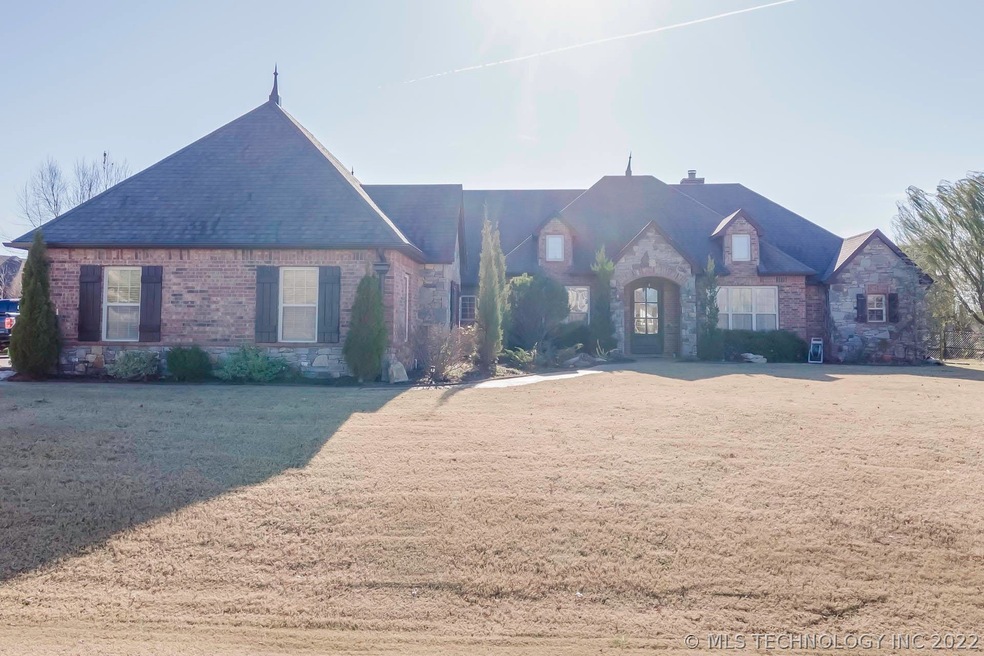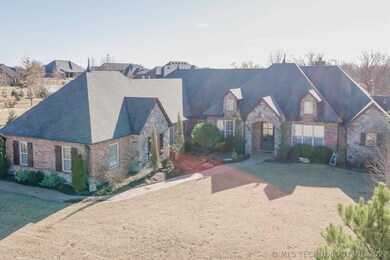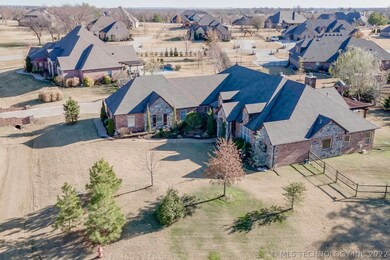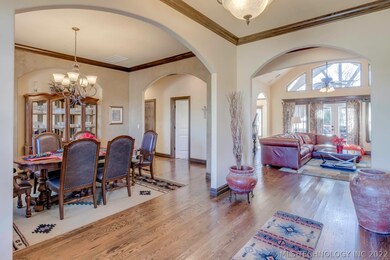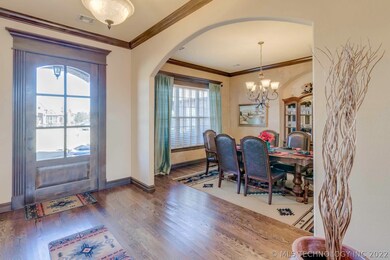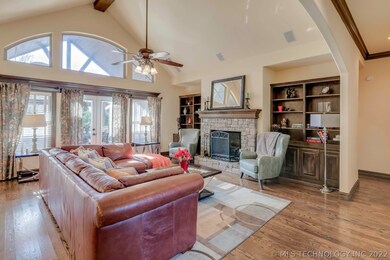
6858 E 83rd St N Owasso, OK 74055
Highlights
- 0.63 Acre Lot
- Outdoor Fireplace
- Attic
- Barnes Elementary School Rated A-
- Wood Flooring
- Corner Lot
About This Home
As of January 2021Gorgeous custom home features 4 bedrooms, 3.5 baths, formal dining, large living room plus hearth room and spacious 3 car garage with workspace. Unfinished upstairs space is plumbed for bathroom and has HVAC units included. Upscale finishes and quality construction make this home shine! Great location, minutes to downtown Tulsa or Bartlesville.
Last Agent to Sell the Property
Dream Maker Realty, LLC License #160833 Listed on: 11/30/2020
Home Details
Home Type
- Single Family
Est. Annual Taxes
- $4,527
Year Built
- Built in 2008
Lot Details
- 0.63 Acre Lot
- North Facing Home
- Split Rail Fence
- Property is Fully Fenced
- Landscaped
- Corner Lot
- Sprinkler System
HOA Fees
- $29 Monthly HOA Fees
Parking
- 3 Car Garage
- Parking Storage or Cabinetry
- Workshop in Garage
- Side Facing Garage
Home Design
- Brick Exterior Construction
- Slab Foundation
- Wood Frame Construction
- Fiberglass Roof
- Asphalt
- Stone
Interior Spaces
- 3,291 Sq Ft Home
- 1-Story Property
- High Ceiling
- Ceiling Fan
- 2 Fireplaces
- Gas Log Fireplace
- Vinyl Clad Windows
- Insulated Windows
- Insulated Doors
- Washer and Gas Dryer Hookup
- Attic
Kitchen
- Double Convection Oven
- Gas Oven
- Gas Range
- Microwave
- Dishwasher
- Granite Countertops
- Disposal
Flooring
- Wood
- Carpet
- Tile
Bedrooms and Bathrooms
- 4 Bedrooms
- Pullman Style Bathroom
Home Security
- Security System Owned
- Fire and Smoke Detector
Eco-Friendly Details
- Energy-Efficient Windows
- Energy-Efficient Insulation
- Energy-Efficient Doors
Outdoor Features
- Covered patio or porch
- Outdoor Fireplace
- Fire Pit
- Rain Gutters
Schools
- Barnes Elementary School
- Owasso High School
Utilities
- Forced Air Zoned Heating and Cooling System
- Heating System Uses Gas
- Gas Water Heater
- Aerobic Septic System
- Phone Available
- Cable TV Available
Community Details
- Crossing At 86Th Street Iii Subdivision
Ownership History
Purchase Details
Home Financials for this Owner
Home Financials are based on the most recent Mortgage that was taken out on this home.Purchase Details
Home Financials for this Owner
Home Financials are based on the most recent Mortgage that was taken out on this home.Purchase Details
Home Financials for this Owner
Home Financials are based on the most recent Mortgage that was taken out on this home.Purchase Details
Home Financials for this Owner
Home Financials are based on the most recent Mortgage that was taken out on this home.Similar Homes in Owasso, OK
Home Values in the Area
Average Home Value in this Area
Purchase History
| Date | Type | Sale Price | Title Company |
|---|---|---|---|
| Warranty Deed | $425,000 | Titan Title | |
| Warranty Deed | $377,000 | Firstitle & Abstract Ser | |
| Warranty Deed | $350,500 | Firstitle & Abstract Service | |
| Warranty Deed | $42,500 | Frisco Title Corporation |
Mortgage History
| Date | Status | Loan Amount | Loan Type |
|---|---|---|---|
| Open | $425,000 | New Conventional | |
| Previous Owner | $341,540 | Adjustable Rate Mortgage/ARM | |
| Previous Owner | $377,000 | New Conventional | |
| Previous Owner | $328,500 | New Conventional | |
| Previous Owner | $332,672 | New Conventional | |
| Previous Owner | $42,944 | Purchase Money Mortgage |
Property History
| Date | Event | Price | Change | Sq Ft Price |
|---|---|---|---|---|
| 01/06/2021 01/06/21 | Sold | $425,000 | 0.0% | $129 / Sq Ft |
| 11/30/2020 11/30/20 | Pending | -- | -- | -- |
| 11/30/2020 11/30/20 | For Sale | $425,000 | +12.7% | $129 / Sq Ft |
| 06/26/2013 06/26/13 | Sold | $377,000 | -0.8% | $112 / Sq Ft |
| 04/03/2013 04/03/13 | Pending | -- | -- | -- |
| 04/03/2013 04/03/13 | For Sale | $379,900 | -- | $113 / Sq Ft |
Tax History Compared to Growth
Tax History
| Year | Tax Paid | Tax Assessment Tax Assessment Total Assessment is a certain percentage of the fair market value that is determined by local assessors to be the total taxable value of land and additions on the property. | Land | Improvement |
|---|---|---|---|---|
| 2024 | $5,342 | $51,542 | $4,533 | $47,009 |
| 2023 | $5,342 | $49,087 | $4,300 | $44,787 |
| 2022 | $5,313 | $46,750 | $4,950 | $41,800 |
| 2021 | $4,554 | $40,470 | $4,831 | $35,639 |
| 2020 | $4,548 | $40,470 | $4,831 | $35,639 |
| 2019 | $4,527 | $40,470 | $4,831 | $35,639 |
| 2018 | $4,385 | $40,470 | $4,831 | $35,639 |
| 2017 | $4,404 | $41,470 | $4,950 | $36,520 |
| 2016 | $4,408 | $41,470 | $4,950 | $36,520 |
| 2015 | $4,434 | $41,470 | $4,950 | $36,520 |
| 2014 | $4,471 | $41,470 | $4,950 | $36,520 |
Agents Affiliated with this Home
-

Seller's Agent in 2021
Lindsay Bippus
Dream Maker Realty, LLC
(918) 706-3857
57 in this area
158 Total Sales
-

Buyer's Agent in 2021
Stacey Turnage
Salt Real Estate, Inc (BO)
(918) 212-5760
12 in this area
83 Total Sales
-
S
Seller's Agent in 2013
Scott Rathbone
McGraw, REALTORS
11 in this area
28 Total Sales
-

Buyer's Agent in 2013
Lori Lassman
McGraw, REALTORS
(918) 760-7844
2 in this area
109 Total Sales
Map
Source: MLS Technology
MLS Number: 2042481
APN: 57185-13-26-30730
- 8109 N 69th Ave E
- 8420 N 68th Ave E
- 8483 N 68th Ave E
- 7083 E 85th St N
- 7386 E 86th St N
- 7130 E 86th Place N
- 7609 E 83rd St N
- 8106 N 76th Ave E
- 7616 E 84th St N
- 7416 E 87th St N
- 7003 E 88th St N
- 6525 E 88th St N
- 7107 E 88th St N
- 9022 N 73rd Place E
- 9015 N 65th Place E
- 9022 N 65th Place E
- 8021 E 86th Street North N
- 5303 E 86th St N
- 6108 E 95th St N
- 1 N Memorial Dr
