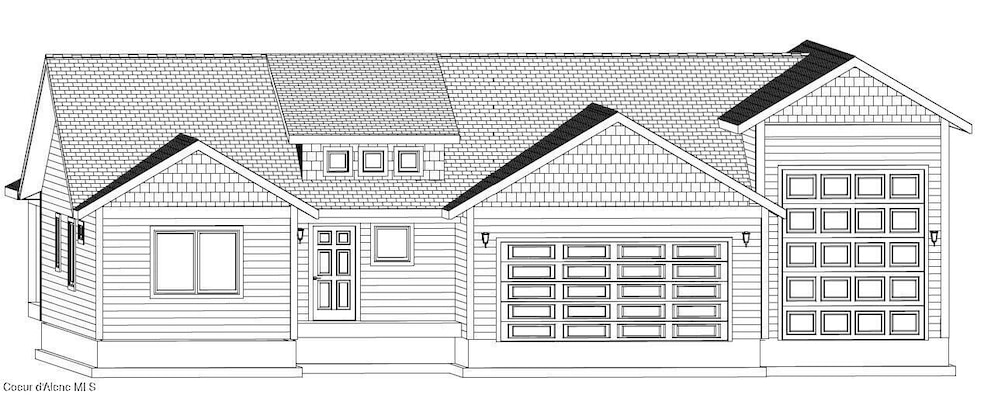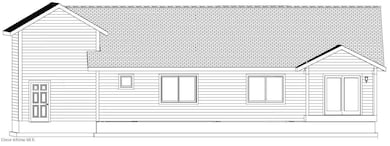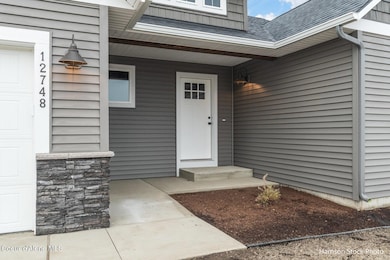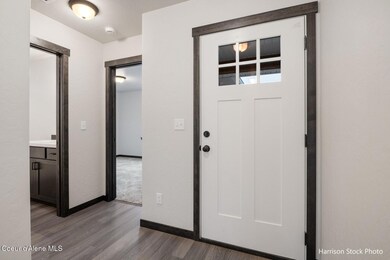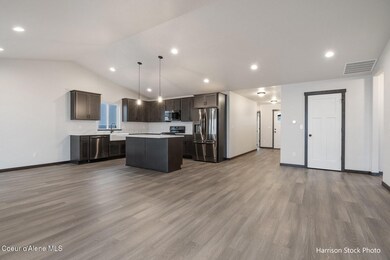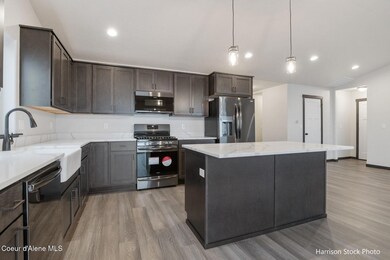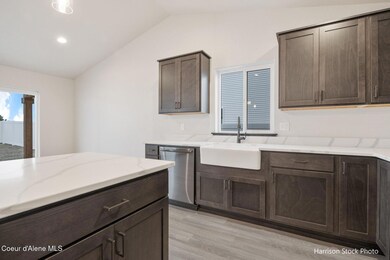6859 W Daltrey Way Rathdrum, ID 83858
Estimated payment $4,114/month
Highlights
- Primary Bedroom Suite
- Covered RV Parking
- Neighborhood Views
- Betty Kiefer Elementary School Rated A-
- Vaulted Ceiling
- Covered Patio or Porch
About This Home
Under construction with a RV bay in Hollice Woods! The Harrison floor plan is a spectacular one story, 1,702 square foot home featuring a primary suite, two guest bedrooms, a guest bathroom, laundry/utility room off the garage. The large kitchen with an island flows into the vaulted ceiling dining and great room areas making entertaining a breeze. The primary suite boasts a walk-in closet, walk-in shower, dual sink vanity and large bedroom. Take in the neighborhood from your covered front porch or enjoy your privacy from your covered back patio. Standard features include painted siding, quartz in the kitchen and baths, full a/c, LVP flooring, gutters and more! Photos are of previously built homes. $10,000 builder incentive offered! Some upgrades may still be added.
Listing Agent
Coldwell Banker Schneidmiller Realty License #SP45221 Listed on: 05/21/2025

Home Details
Home Type
- Single Family
Year Built
- Built in 2025
Lot Details
- 10,454 Sq Ft Lot
- Open Space
- Landscaped
- Open Lot
HOA Fees
- $38 Monthly HOA Fees
Home Design
- Concrete Foundation
- Frame Construction
- Shingle Roof
- Composition Roof
Interior Spaces
- 1,702 Sq Ft Home
- 1-Story Property
- Vaulted Ceiling
- Neighborhood Views
- Crawl Space
- Smart Thermostat
Kitchen
- Breakfast Bar
- Gas Oven or Range
- Microwave
- Dishwasher
- Kitchen Island
- Disposal
Flooring
- Carpet
- Luxury Vinyl Plank Tile
Bedrooms and Bathrooms
- 3 Main Level Bedrooms
- Primary Bedroom Suite
- 2 Bathrooms
Laundry
- Laundry Room
- Washer and Electric Dryer Hookup
Parking
- Attached Garage
- Covered RV Parking
Outdoor Features
- Covered Patio or Porch
- Exterior Lighting
- Rain Gutters
Utilities
- Forced Air Heating and Cooling System
- Furnace
- Heating System Uses Natural Gas
- Gas Available
- Electric Water Heater
- High Speed Internet
Community Details
- Built by Daum Construction
- Hollice Woods Subdivision
- Planned Unit Development
Listing and Financial Details
- Assessor Parcel Number RL8920020200
Map
Home Values in the Area
Average Home Value in this Area
Tax History
| Year | Tax Paid | Tax Assessment Tax Assessment Total Assessment is a certain percentage of the fair market value that is determined by local assessors to be the total taxable value of land and additions on the property. | Land | Improvement |
|---|---|---|---|---|
| 2024 | -- | $0 | $0 | $0 |
Property History
| Date | Event | Price | Change | Sq Ft Price |
|---|---|---|---|---|
| 08/18/2025 08/18/25 | Pending | -- | -- | -- |
| 05/21/2025 05/21/25 | For Sale | $649,000 | -- | $381 / Sq Ft |
Source: Coeur d'Alene Multiple Listing Service
MLS Number: 25-5105
APN: RL8920020200
- 6835 W Daltrey Way
- 11890 N Entwistle Way
- 6768 W Daltrey Way
- 11878 N Entwistle Way
- 6793 W Daltrey Way
- 6811 W Daltrey Way
- 11877 N Entwistle Way
- 6742 W Daltrey Way
- 6787 W Daltrey Way
- 11862 N Entwistle Way
- 6771 W Daltrey Way
- 6743 W Daltrey Way
- 11859 N Entwistle Way
- 6710 W Daltrey Way
- 11834 N Entwistle Way
- 6873 W Daltrey Way
- 11818 N Entwistle Way
- 6454 W Frehley Way
- 12132 N Lennon Ln
- 11618 N Entwistle Way
