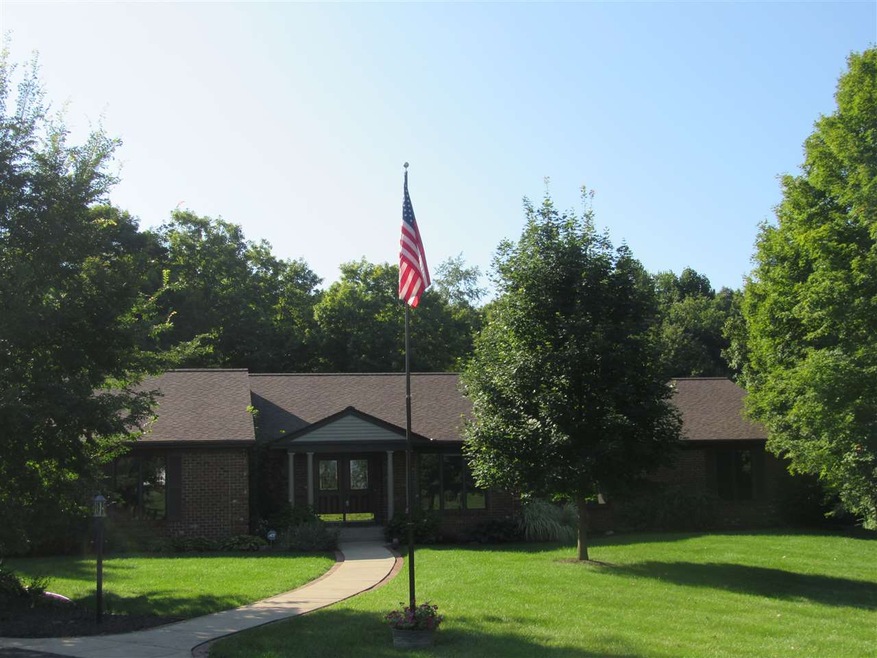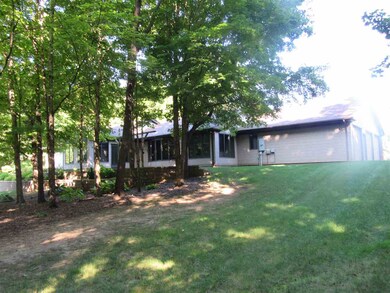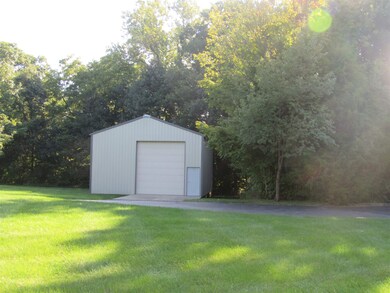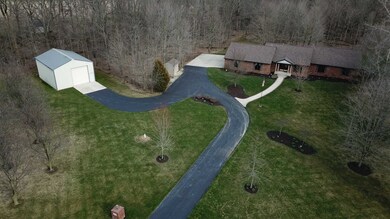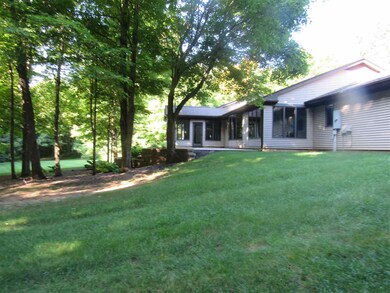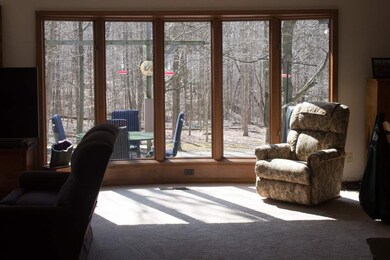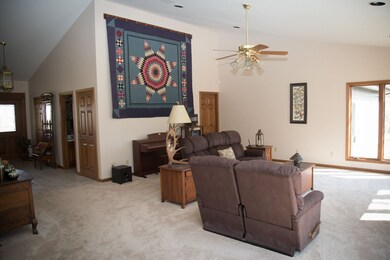
6859 W Maple Grove Rd Huntington, IN 46750
Highlights
- RV Parking in Community
- Vaulted Ceiling
- Partially Wooded Lot
- Open Floorplan
- Ranch Style House
- Backs to Open Ground
About This Home
As of January 2023This is a Fantastic, well-maintained 5000+ sq. ft. ranch home that is nestled on 4.58 of rolling hills and wooded acres. When you enter this home, the large foyer opens into the open floor plan. Just inside the door to your right is an office with beautiful built-in bookcases and large walk-in closet. Adjacent there is a large mud room with lots of storage and a door that goes to the over-sized three car garage. There is one bay separated for a work shop but has a garage door that could accommodate another car. Once you enter the large living room with a vaulted ceiling you will see the amazing views from the wall of windows over looking 4 acres of Mother Nature's beauty. Off to your right is the open dining room area with a walk-in pantry. The kitchen is surrounded by beautiful built-in shelves, has a table height bar and lots of cabinets and counter space for cooking and storage. Also, off of the dining room is a large sun room to enjoy the wooded view. You can enter the large patio or the master bedroom from the sun room. Down the hall from the dining room is a built-in desk area and a large laundry room. The laundry room has a large utility sink and counter space with storage. Once you enter the Master bedroom you will again have another gorgeous view of the woods. The master bath has a large corner vanity with two sinks and lots of counter space. There is a large soaking tub and separate large shower. The master 12x12 walk-in closet has built in organizers and hanging rods. Just down the hall from the master bedroom is another full bathroom and linen closet. There are two more bedrooms, each has a walk-in closet with organizers. Need more room for entertaining. This home has finished 2300+ sq. ft in the basement for a rec. room or exercising, a lot of storage space and a mechanical room. The mechanical room has the water heater and geothermal system. There is a crawl space of over 700 sq. ft. for storage. This crawl space has a concrete floor and 5ft. of head clearance. Also, on the grounds is a pole barn, 28 x 36, with a large overhead door to fit a motor home and built-in shelves for lots of storage. A garden shed, 8x12, will serve as storage for all your lawn and garden tools.
Home Details
Home Type
- Single Family
Est. Annual Taxes
- $2,814
Year Built
- Built in 1994
Lot Details
- 4.58 Acre Lot
- Backs to Open Ground
- Rural Setting
- Landscaped
- Lot Has A Rolling Slope
- Partially Wooded Lot
HOA Fees
- $27 Monthly HOA Fees
Parking
- 3 Car Attached Garage
- Heated Garage
- Garage Door Opener
- Driveway
Home Design
- Ranch Style House
- Brick Exterior Construction
- Poured Concrete
- Shingle Roof
- Vinyl Construction Material
Interior Spaces
- Open Floorplan
- Built-in Bookshelves
- Built-In Features
- Woodwork
- Vaulted Ceiling
- Ceiling Fan
- Pocket Doors
- Entrance Foyer
- Great Room
- Formal Dining Room
- Workshop
- Finished Basement
- Crawl Space
- Storage In Attic
- Home Security System
Kitchen
- Eat-In Kitchen
- Breakfast Bar
- Walk-In Pantry
- Electric Oven or Range
- Utility Sink
- Disposal
Flooring
- Carpet
- Ceramic Tile
- Vinyl
Bedrooms and Bathrooms
- 3 Bedrooms
- Walk-In Closet
- Double Vanity
- Bathtub With Separate Shower Stall
- Garden Bath
Laundry
- Laundry on main level
- Washer and Electric Dryer Hookup
Outdoor Features
- Enclosed patio or porch
Utilities
- Geothermal Heating and Cooling
- Private Company Owned Well
- Well
- Septic System
Community Details
- RV Parking in Community
Listing and Financial Details
- Assessor Parcel Number 35-04-12-300-012.804-002
Ownership History
Purchase Details
Home Financials for this Owner
Home Financials are based on the most recent Mortgage that was taken out on this home.Purchase Details
Home Financials for this Owner
Home Financials are based on the most recent Mortgage that was taken out on this home.Purchase Details
Similar Homes in Huntington, IN
Home Values in the Area
Average Home Value in this Area
Purchase History
| Date | Type | Sale Price | Title Company |
|---|---|---|---|
| Personal Reps Deed | $390,000 | -- | |
| Warranty Deed | -- | -- | |
| Quit Claim Deed | -- | None Available |
Mortgage History
| Date | Status | Loan Amount | Loan Type |
|---|---|---|---|
| Open | $312,000 | New Conventional | |
| Previous Owner | $280,000 | Unknown | |
| Previous Owner | $65,000 | New Conventional |
Property History
| Date | Event | Price | Change | Sq Ft Price |
|---|---|---|---|---|
| 01/12/2023 01/12/23 | Sold | $390,000 | -13.3% | $124 / Sq Ft |
| 12/14/2022 12/14/22 | Pending | -- | -- | -- |
| 11/08/2022 11/08/22 | Price Changed | $449,900 | -5.3% | $143 / Sq Ft |
| 10/18/2022 10/18/22 | Price Changed | $474,900 | -5.0% | $151 / Sq Ft |
| 10/05/2022 10/05/22 | For Sale | $499,900 | +42.8% | $159 / Sq Ft |
| 10/26/2018 10/26/18 | Sold | $350,000 | -1.4% | $79 / Sq Ft |
| 09/10/2018 09/10/18 | Pending | -- | -- | -- |
| 09/04/2018 09/04/18 | Price Changed | $354,900 | -1.4% | $80 / Sq Ft |
| 07/05/2018 07/05/18 | Price Changed | $360,000 | -5.2% | $81 / Sq Ft |
| 05/29/2018 05/29/18 | Price Changed | $379,900 | -2.6% | $85 / Sq Ft |
| 04/12/2018 04/12/18 | For Sale | $389,900 | -- | $88 / Sq Ft |
Tax History Compared to Growth
Tax History
| Year | Tax Paid | Tax Assessment Tax Assessment Total Assessment is a certain percentage of the fair market value that is determined by local assessors to be the total taxable value of land and additions on the property. | Land | Improvement |
|---|---|---|---|---|
| 2024 | $3,773 | $439,200 | $58,700 | $380,500 |
| 2023 | $4,192 | $440,000 | $58,700 | $381,300 |
| 2022 | $3,987 | $406,500 | $58,700 | $347,800 |
| 2021 | $4,004 | $374,500 | $58,700 | $315,800 |
| 2020 | $3,318 | $304,200 | $58,700 | $245,500 |
| 2019 | $3,108 | $310,400 | $58,700 | $251,700 |
| 2018 | $3,167 | $305,100 | $52,600 | $252,500 |
| 2017 | $2,815 | $301,200 | $52,600 | $248,600 |
| 2016 | $2,471 | $298,500 | $52,600 | $245,900 |
| 2014 | $1,892 | $228,300 | $52,600 | $175,700 |
| 2013 | $1,892 | $236,400 | $52,600 | $183,800 |
Agents Affiliated with this Home
-

Seller's Agent in 2023
Greg Fahl
Orizon Real Estate, Inc.
(260) 609-2503
298 Total Sales
-

Buyer's Agent in 2023
Val Bartrom
Mike Thomas Assoc., Inc
(260) 444-1737
149 Total Sales
-

Seller's Agent in 2018
Bob Burnsworth
Coldwell Banker Real Estate Gr
(260) 519-3637
163 Total Sales
Map
Source: Indiana Regional MLS
MLS Number: 201813952
APN: 35-04-12-300-012.804-002
- 6857 W Maple Grove Rd
- TBD W Maple Grove Rd
- 4555 N 635 W
- 4585 N 615 W
- 762 N Colorado St
- 710 N Jackson St
- 5725 W 600 N
- 251 N Snowden St
- 161 S Jackson St
- 7273 W 100 N
- 1932 Hawk Spring Ct
- V/L Hawk Spring Hill
- * N 1000 W
- 15 Saint Emily Dr
- 483 Brittania Dr
- 19 Northway Dr
- 0 Walmart Dr
- 902 Saint Felix Dr
- 2848 N 800 E
- 15 Orchard Ln
