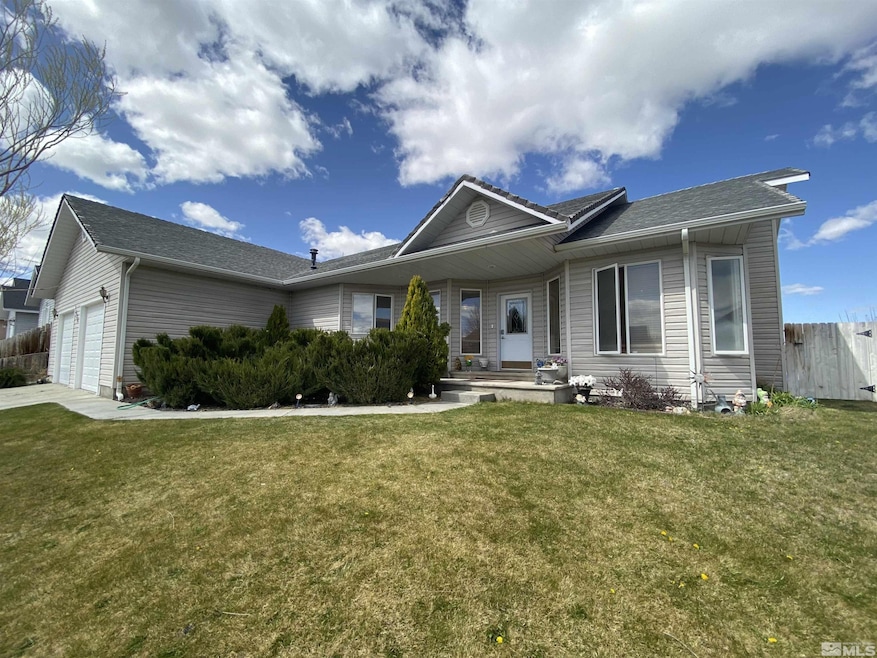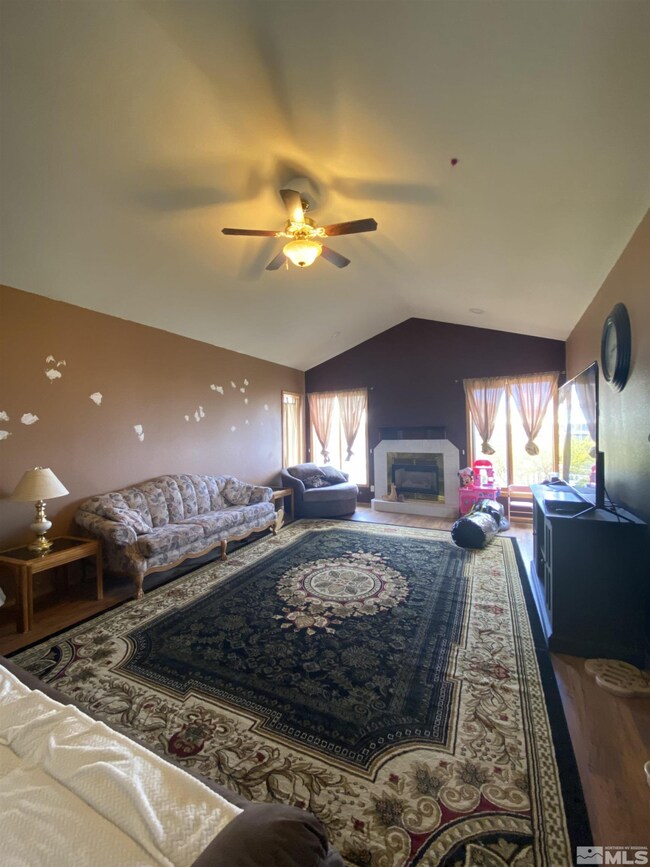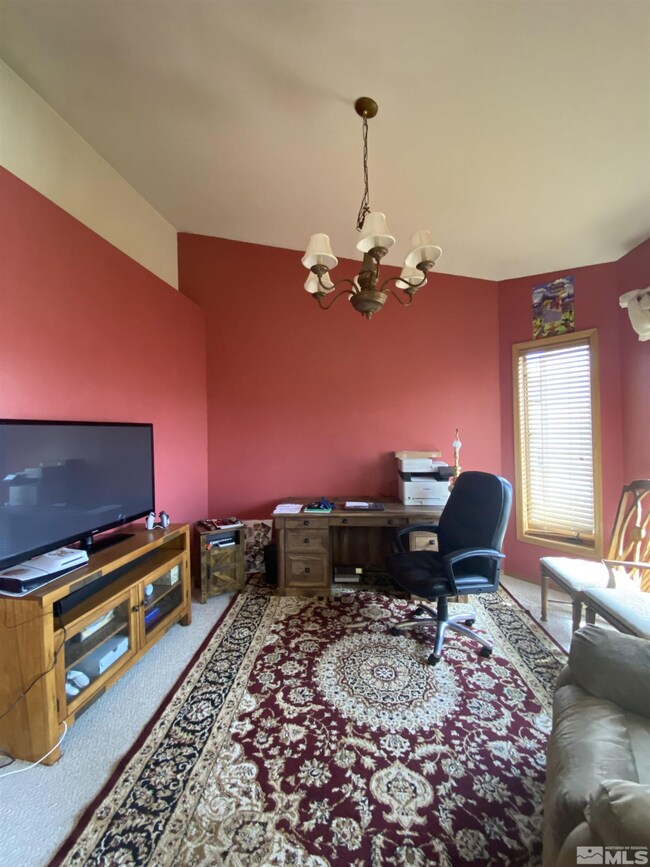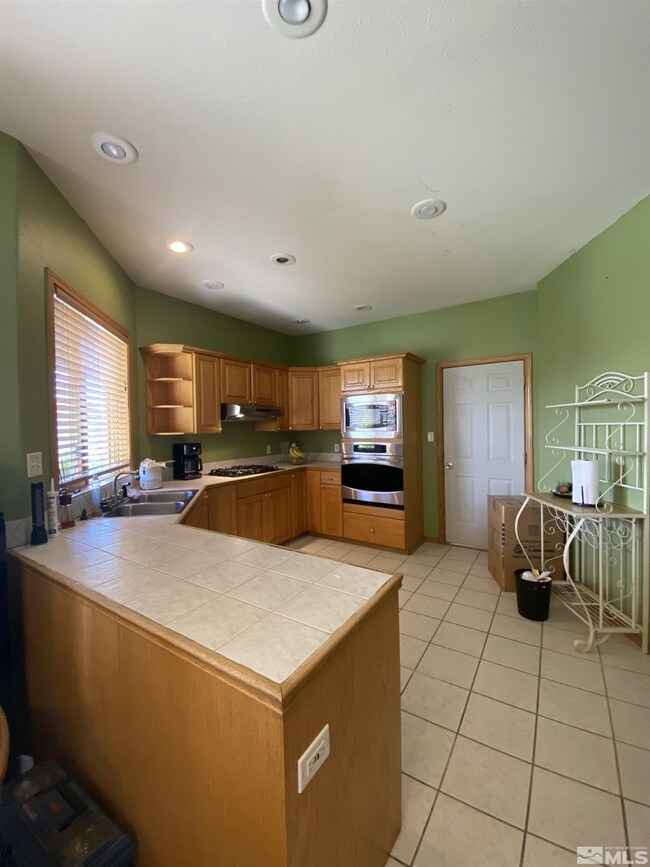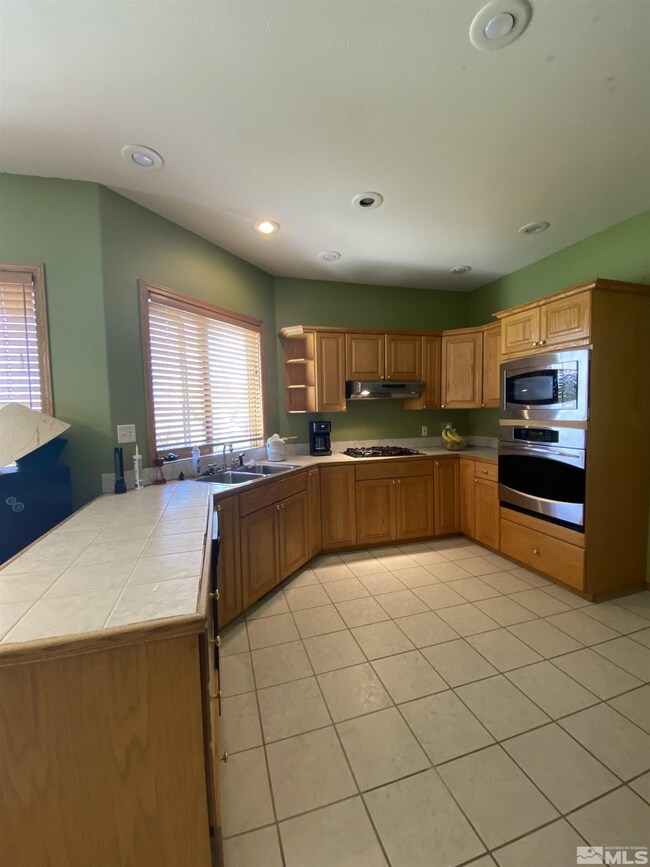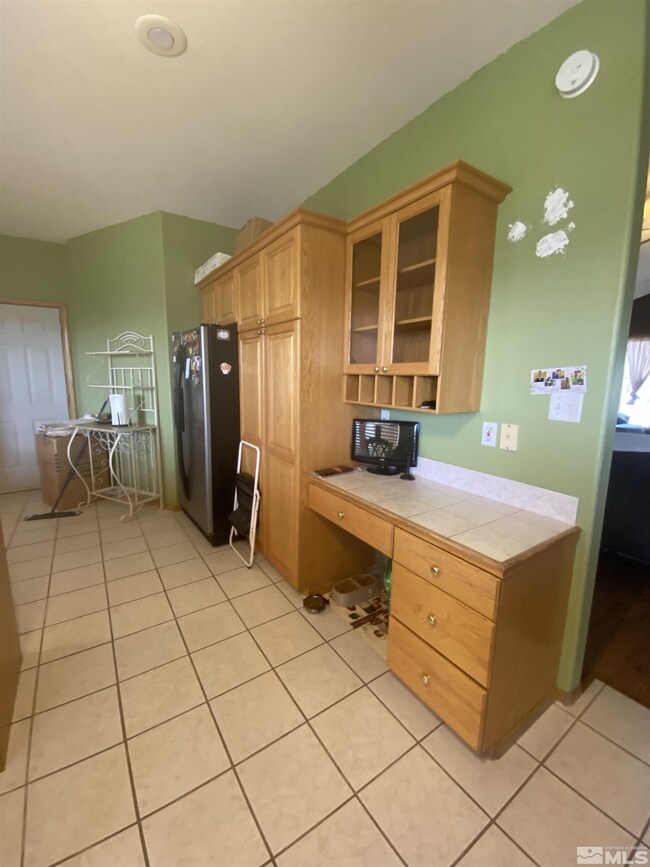
686 Castle Way Winnemucca, NV 89445
Estimated payment $2,360/month
Highlights
- Popular Property
- Deck
- High Ceiling
- Mountain View
- Separate Formal Living Room
- No HOA
About This Home
Welcome to this spacious and beautiful 3 bedroom, 2 bathroom home featuring 1,904 square feet of comfortable living space. The large living room offers cozy fireplace, perfect for relaxing or entertaining, formal dining room can be used as office space. Enjoy cooking in the well appointed kitchen and dining outdoors on the patio in your nicely landscaped yard, while taking in beautiful mountain views. The large waste bedroom includes an en-suite bathroom with double sinks., This home has it all! Call to schedule your private showing today!
Home Details
Home Type
- Single Family
Est. Annual Taxes
- $2,130
Year Built
- Built in 1997
Lot Details
- 8,712 Sq Ft Lot
- Back Yard Fenced
- Landscaped
- Open Lot
- Lot Sloped Up
- Front Yard Sprinklers
- Sprinklers on Timer
- Property is zoned R-1-6
Parking
- 2 Car Attached Garage
Home Design
- Pitched Roof
- Shingle Roof
- Composition Roof
- Vinyl Siding
- Stick Built Home
Interior Spaces
- 1,904 Sq Ft Home
- 1-Story Property
- High Ceiling
- Ceiling Fan
- Gas Log Fireplace
- Double Pane Windows
- Separate Formal Living Room
- Mountain Views
- Crawl Space
Kitchen
- Breakfast Area or Nook
- Built-In Oven
- Gas Oven
- Gas Range
- Microwave
- Dishwasher
- Disposal
Flooring
- Carpet
- Laminate
- Ceramic Tile
Bedrooms and Bathrooms
- 3 Bedrooms
- Walk-In Closet
- 2 Full Bathrooms
- Dual Sinks
- Bathtub and Shower Combination in Primary Bathroom
Laundry
- Laundry Room
- Sink Near Laundry
- Laundry Cabinets
Outdoor Features
- Deck
Schools
- Winnemucca Grammar Elementary School
- French Ford Middle School
- Albert Lowry High School
Utilities
- Refrigerated Cooling System
- Forced Air Heating and Cooling System
- Heating System Uses Natural Gas
- Gas Water Heater
- Internet Available
- Phone Available
Community Details
- No Home Owners Association
- Winnemucca Community
- Camelot Heights Dev Subdivision
Listing and Financial Details
- Court or third-party approval is required for the sale
- Assessor Parcel Number 15-0451-03
Matterport 3D Tour
Map
Home Values in the Area
Average Home Value in this Area
Tax History
| Year | Tax Paid | Tax Assessment Tax Assessment Total Assessment is a certain percentage of the fair market value that is determined by local assessors to be the total taxable value of land and additions on the property. | Land | Improvement |
|---|---|---|---|---|
| 2025 | $2,191 | $72,745 | $12,250 | $60,495 |
| 2024 | $2,130 | $73,326 | $12,250 | $61,076 |
| 2023 | $2,130 | $67,539 | $10,675 | $56,864 |
| 2022 | $1,979 | $59,002 | $10,675 | $48,327 |
| 2021 | $1,978 | $58,976 | $10,675 | $48,301 |
| 2020 | $2,015 | $60,118 | $10,675 | $49,443 |
| 2019 | $1,961 | $58,432 | $10,675 | $47,757 |
| 2018 | $1,930 | $57,439 | $10,675 | $46,764 |
| 2017 | $1,933 | $57,547 | $10,675 | $46,872 |
| 2016 | $1,970 | $59,270 | $10,675 | $48,595 |
| 2015 | $1,810 | $58,890 | $10,675 | $48,215 |
| 2014 | $1,810 | $55,528 | $8,225 | $47,303 |
Property History
| Date | Event | Price | List to Sale | Price per Sq Ft |
|---|---|---|---|---|
| 10/17/2025 10/17/25 | For Sale | $414,900 | 0.0% | $218 / Sq Ft |
| 10/08/2025 10/08/25 | Off Market | $414,900 | -- | -- |
| 08/09/2025 08/09/25 | Price Changed | $414,900 | -1.2% | $218 / Sq Ft |
| 06/23/2025 06/23/25 | Price Changed | $419,900 | -4.5% | $221 / Sq Ft |
| 04/08/2025 04/08/25 | For Sale | $439,900 | -- | $231 / Sq Ft |
Purchase History
| Date | Type | Sale Price | Title Company |
|---|---|---|---|
| Bargain Sale Deed | $255,000 | Western Title Company Llc | |
| Grant Deed | $123,000 | Western Title Company Inc | |
| Bargain Sale Deed | $196,300 | First American Title Company |
Mortgage History
| Date | Status | Loan Amount | Loan Type |
|---|---|---|---|
| Open | $229,500 | New Conventional | |
| Previous Owner | $183,700 | New Conventional | |
| Previous Owner | $125,510 | New Conventional | |
| Previous Owner | $184,800 | Stand Alone First |
About the Listing Agent

Waylon Huber, named after Waylon Jennings, is a super knowledgeable and friendly person. Never mind how old he is and that he was once an outlaw of sorts now he is now a settled down husband and father of seven children. Waylon is confident but humble. He is hungry but grateful. Waylon has been in the area for decades and loves this state. That being said he is retiring on a beach someday. Call him!
Waylon's Other Listings
Source: Northern Nevada Regional MLS
MLS Number: 250004451
APN: 15-0451-03
