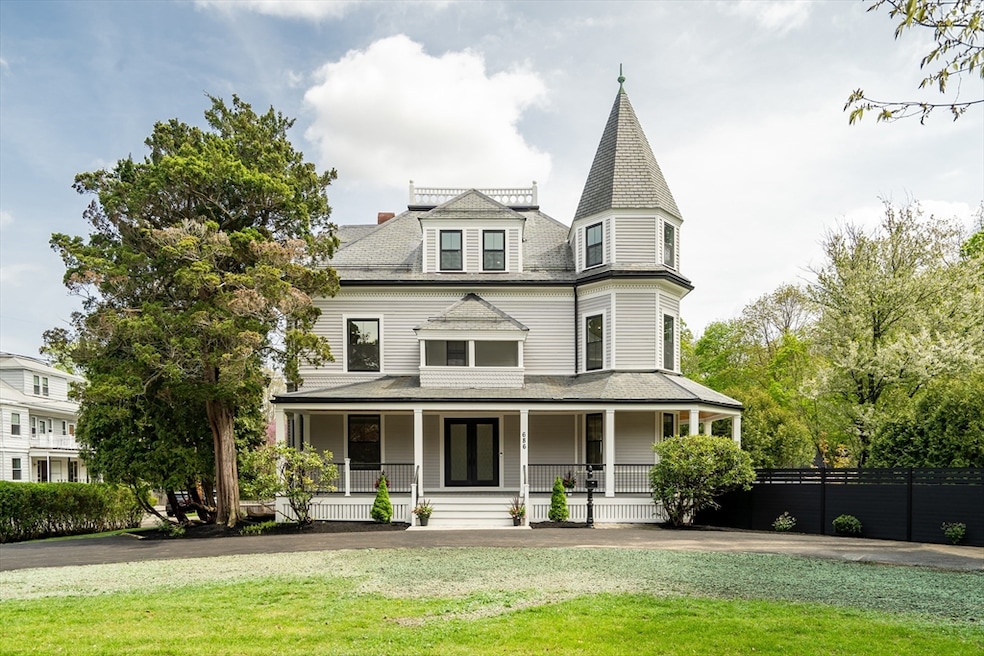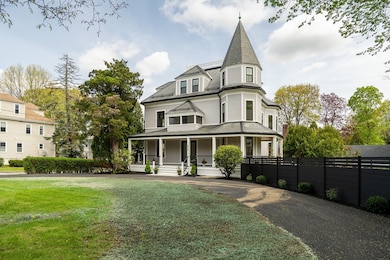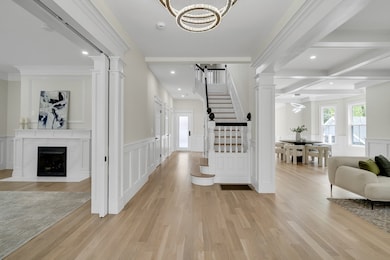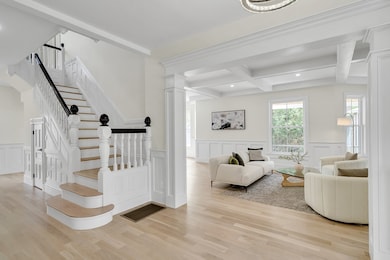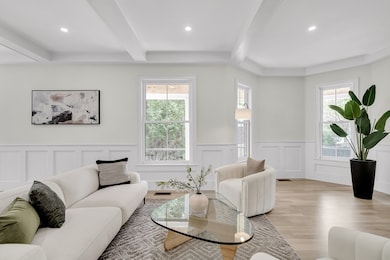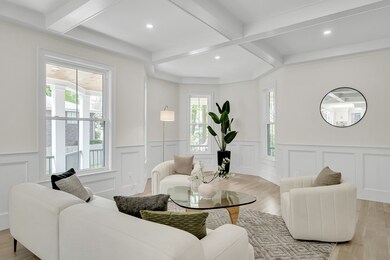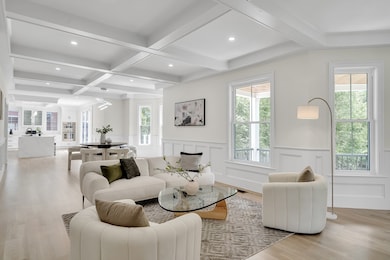686 Centre St Newton, MA 02458
Newton Corner NeighborhoodHighlights
- Deck
- Wood Flooring
- No HOA
- Underwood Elementary School Rated A
- 1 Fireplace
- Home Office
About This Home
This stunning fully renovated grand Victorian is offered for lease and features a modern design, sun-filled open concept layout, high ceilings, and beautifully preserved architectural details throughout. The main level includes a designer kitchen with high-end appliances and custom cabinetry, a dining area, a spacious living room with fireplace, plus a home office. The second and third floors offer 5 bedrooms, 4 full bathrooms and 2 half bathrooms, a playroom, and a den. Situated on a corner lot with a circular driveway in front and a separate back driveway leading to the yard. Convenient Newton Corner location near top schools, parks, shops, public transit, and major highways. Available for a 12-month lease term.
Home Details
Home Type
- Single Family
Year Built
- Built in 1890
Lot Details
- 0.37 Acre Lot
Parking
- 2 Car Garage
Home Design
- Entry on the 1st floor
Interior Spaces
- 1 Fireplace
- Home Office
- Wood Flooring
- Laundry in Basement
- Washer and Gas Dryer Hookup
Kitchen
- Oven
- Range
- Microwave
- Freezer
- Dishwasher
- Trash Compactor
- Disposal
Bedrooms and Bathrooms
- 5 Bedrooms
- Primary bedroom located on second floor
Outdoor Features
- Deck
- Porch
Schools
- Underwood/Ward Elementary School
- Bigalow Middle School
- Newton North High School
Utilities
- No Cooling
- Forced Air Heating System
- Heating System Uses Natural Gas
Listing and Financial Details
- Security Deposit $12,500
- Property Available on 12/1/25
- Rent includes water, air conditioning, laundry facilities, parking
- 12 Month Lease Term
- Assessor Parcel Number S:72 B:026 L:0001,702798
Community Details
Overview
- No Home Owners Association
Pet Policy
- Call for details about the types of pets allowed
Map
Source: MLS Property Information Network (MLS PIN)
MLS Number: 73455405
APN: NEWT-000072-000026-000001
- 35 George St Unit 35
- 37 George St Unit 37
- 655 Centre St
- 59 Hyde Ave
- 327 Franklin St
- 118 Langdon St
- 14 Princeton St Unit 14
- 14 Summit St
- 14 Summit St Unit 14-F
- 22 Holland St Unit 22
- 96 E Side Pkwy
- 12 Richardson St Unit 14
- 21 Lewis St
- 31 W Boulevard Rd
- 68 Vernon St
- 206-208 Cabot St
- 230 Bellevue St Unit 1
- 106 Farlow Rd
- 95 Blake St
- 34 Channing St Unit 1
- 33 George St Unit 33
- 31 George St
- 672 Centre St Unit 1
- 672 Centre St
- 48 Hollis St Unit 5
- 14 Summit St Unit 14
- 14 Summit St
- 351 Waverley Ave
- 156 Park St Unit 3
- 457 Centre St
- 447 Centre St Unit C
- 447 Centre St Unit C
- 191 Newtonville Ave Unit 193
- 36 Lorna Rd
- 4 Baldwin St
- 115 Withington Rd
- 115 Withington Rd Unit 1
- 115 Withington Rd Unit 115
- 47 Bridges Ave Unit 49
- 113-115 Withington Rd Unit 113
