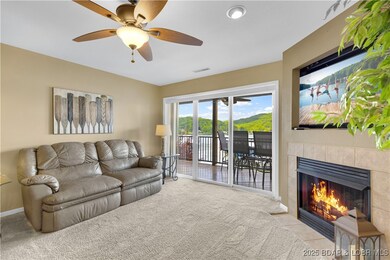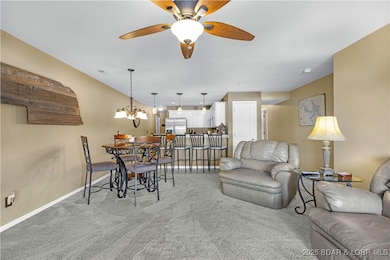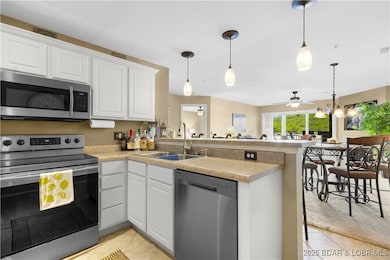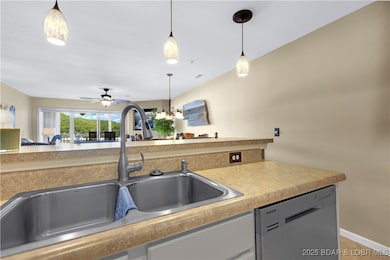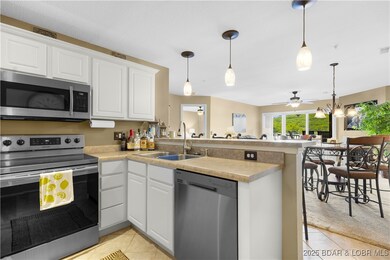
$320,000
- 3 Beds
- 2 Baths
- 1,167 Sq Ft
- 686 Clearwater Dr
- Unit 2C
- Camdenton, MO
Turn-key 3BR/2BA Condo with Dock on the quiet Niangua Arm! This condo has been beautifully maintained by the original owner. With 3-bedrooms, 2-baths on the second level, you can enjoy the relaxing Clearwater Condos. This very clean condo offers the full lake experience with 1,167sqft of living space, 10x24 dock slip, and a peaceful location on the Niangua Arm in Camdenton.The unit features an
Harley Davis eXp Realty LLC (LOBR)


