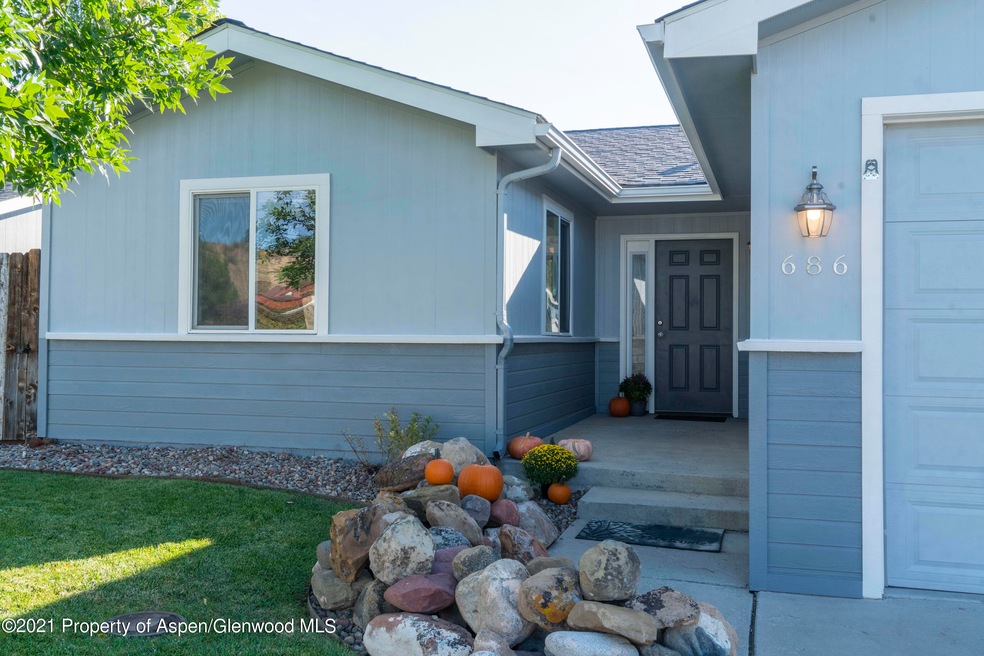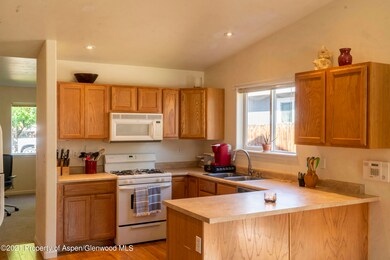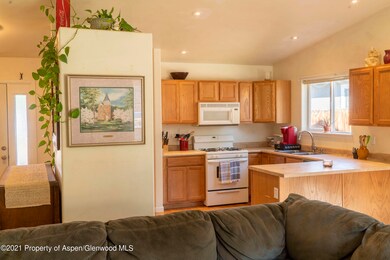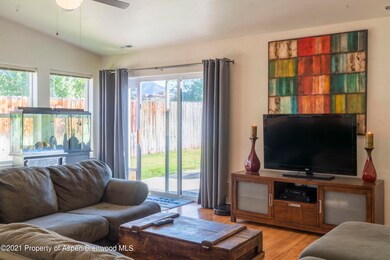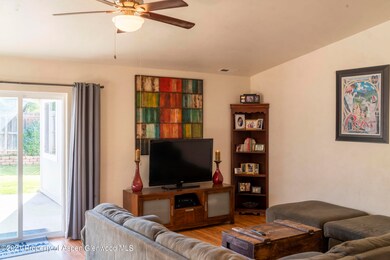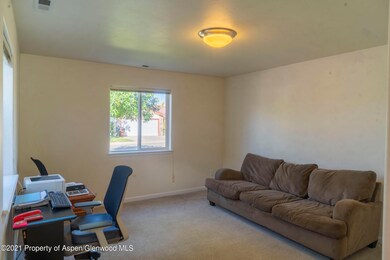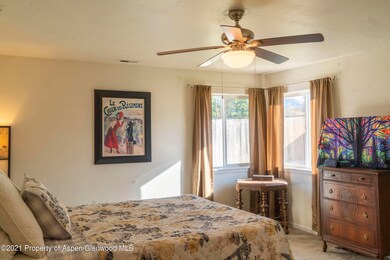
Highlights
- Green Building
- Ceiling Fan
- Property is in excellent condition
- Central Air
- Laundry Facilities
- Gentle Sloping Lot
About This Home
As of January 2022This is a lovely, well-kept, open-concept, ranch style home. It is a sunny, 3 bedroom/2 bath home with a 2-car garage. The backyard is spacious and ideal to barbecue and relax in a fenced, safe area.
Excellent neighborhood for a family and walking distance to the elementary school.
New in 2018: irrigation controls, reme halo air cleaner, hot water and scale blaster water conditioner.
Last Agent to Sell the Property
Real Estate with R & R Brokerage Phone: (970) 230-0009 License #II100000084 Listed on: 11/07/2021
Home Details
Home Type
- Single Family
Est. Annual Taxes
- $1,741
Year Built
- Built in 2005
Lot Details
- 5,948 Sq Ft Lot
- Gentle Sloping Lot
- Property is in excellent condition
HOA Fees
- $20 Monthly HOA Fees
Parking
- 2 Car Garage
Home Design
- Slab Foundation
- Frame Construction
- Composition Roof
- Composition Shingle Roof
- Stucco Exterior
Interior Spaces
- 1,696 Sq Ft Home
- 1-Story Property
- Ceiling Fan
- Dryer
Kitchen
- Oven
- Range
- Microwave
- Dishwasher
Bedrooms and Bathrooms
- 3 Bedrooms
- 2 Full Bathrooms
Utilities
- Central Air
- Heating System Uses Natural Gas
- Water Rights Not Included
Additional Features
- Green Building
- Mineral Rights Excluded
Listing and Financial Details
- Assessor Parcel Number 217904408039
Community Details
Overview
- Association fees include sewer
- Spruce Meadows Subdivision
Amenities
- Laundry Facilities
Ownership History
Purchase Details
Home Financials for this Owner
Home Financials are based on the most recent Mortgage that was taken out on this home.Purchase Details
Home Financials for this Owner
Home Financials are based on the most recent Mortgage that was taken out on this home.Purchase Details
Home Financials for this Owner
Home Financials are based on the most recent Mortgage that was taken out on this home.Purchase Details
Home Financials for this Owner
Home Financials are based on the most recent Mortgage that was taken out on this home.Purchase Details
Home Financials for this Owner
Home Financials are based on the most recent Mortgage that was taken out on this home.Similar Homes in Silt, CO
Home Values in the Area
Average Home Value in this Area
Purchase History
| Date | Type | Sale Price | Title Company |
|---|---|---|---|
| Special Warranty Deed | $421,000 | Land Title | |
| Warranty Deed | $297,250 | Title Co The Rockies | |
| Warranty Deed | $219,000 | Cwt | |
| Trustee Deed | -- | None Available | |
| Warranty Deed | $254,400 | Land Title Guarantee Company |
Mortgage History
| Date | Status | Loan Amount | Loan Type |
|---|---|---|---|
| Open | $196,000 | New Conventional | |
| Previous Owner | $279,000 | New Conventional | |
| Previous Owner | $282,387 | New Conventional | |
| Previous Owner | $252,900 | VA | |
| Previous Owner | $219,000 | VA | |
| Previous Owner | $252,110 | VA | |
| Previous Owner | $34,600 | Unknown | |
| Previous Owner | $259,850 | VA |
Property History
| Date | Event | Price | Change | Sq Ft Price |
|---|---|---|---|---|
| 01/31/2022 01/31/22 | Sold | $421,000 | 0.0% | $248 / Sq Ft |
| 12/05/2021 12/05/21 | Pending | -- | -- | -- |
| 09/24/2021 09/24/21 | For Sale | $421,000 | +41.6% | $248 / Sq Ft |
| 03/09/2018 03/09/18 | Sold | $297,250 | -0.6% | $175 / Sq Ft |
| 01/21/2018 01/21/18 | Pending | -- | -- | -- |
| 01/20/2018 01/20/18 | For Sale | $299,000 | +36.5% | $176 / Sq Ft |
| 12/23/2014 12/23/14 | Sold | $219,000 | 0.0% | $131 / Sq Ft |
| 12/01/2014 12/01/14 | Pending | -- | -- | -- |
| 11/13/2014 11/13/14 | For Sale | $219,000 | -- | $131 / Sq Ft |
Tax History Compared to Growth
Tax History
| Year | Tax Paid | Tax Assessment Tax Assessment Total Assessment is a certain percentage of the fair market value that is determined by local assessors to be the total taxable value of land and additions on the property. | Land | Improvement |
|---|---|---|---|---|
| 2024 | -- | $25,990 | $4,690 | $21,300 |
| 2023 | $1,832 | $25,990 | $4,690 | $21,300 |
| 2022 | $1,693 | $22,480 | $3,130 | $19,350 |
| 2021 | $1,935 | $23,130 | $3,220 | $19,910 |
| 2020 | $1,742 | $22,660 | $2,860 | $19,800 |
| 2019 | $1,653 | $22,660 | $2,860 | $19,800 |
| 2018 | $1,457 | $19,550 | $2,300 | $17,250 |
| 2017 | $1,323 | $19,550 | $2,300 | $17,250 |
| 2016 | $1,077 | $17,890 | $1,430 | $16,460 |
| 2015 | $1,000 | $17,890 | $1,430 | $16,460 |
| 2014 | -- | $11,780 | $1,270 | $10,510 |
Agents Affiliated with this Home
-

Seller's Agent in 2022
Jayne Coley
Real Estate with R & R
(970) 230-0009
5 in this area
41 Total Sales
-

Buyer's Agent in 2022
Julian Hardaker
The Best Way Home Real Estate
(970) 309-5169
24 in this area
141 Total Sales
-
P
Seller's Agent in 2018
Paige Haderlie
ERA New Age
-

Buyer's Agent in 2018
Lindsay Jewell
Property Professionals
(970) 319-8205
10 in this area
145 Total Sales
Map
Source: Aspen Glenwood MLS
MLS Number: 172167
APN: R009375
- TDB County Road 236
- 592 Evergreen Rd
- 574 Evergreen Rd
- 1212 County Road 238 Unit 238
- 699 Bristlecone Way
- 681 N 7th St Unit 1
- 693 N 7th St Unit 2
- 110 N 5th St
- 505 N 8th St
- TBD Main St
- 156 S Golden Dr
- 132 S Golden Dr
- 101 Harness Ln
- 1217 Domelby Ct
- 1340 Em Ave
- 682 Eagles Nest Dr
- 505 Ingersoll Ln
- 353 E Vista Dr
- 1170 N 16th St
- 271 Groff Ln
