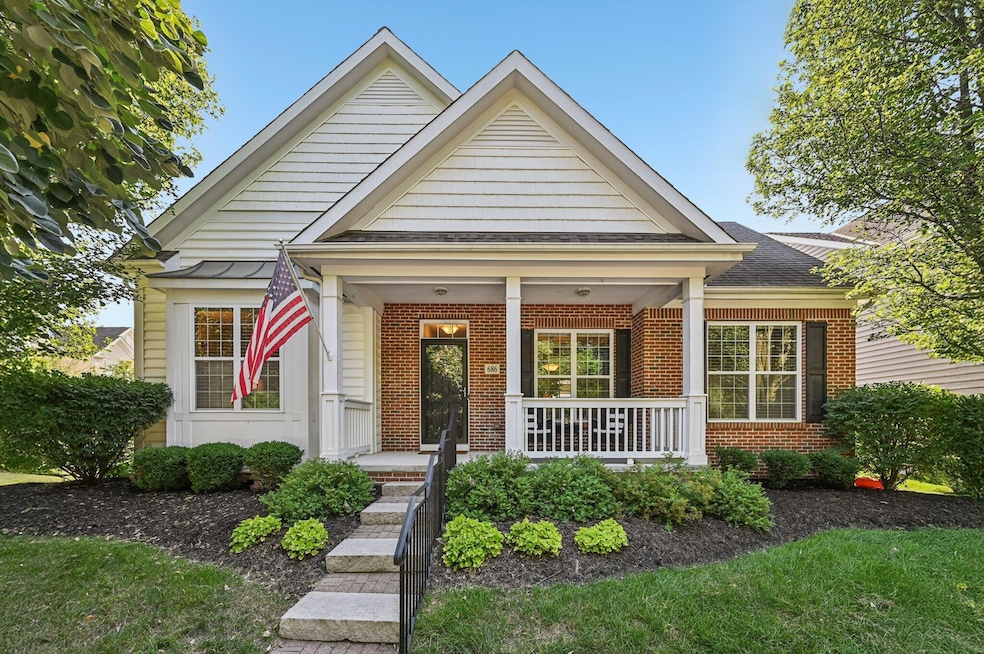
686 Granite Dr Westerville, OH 43082
Genoa NeighborhoodEstimated payment $3,524/month
Highlights
- Cape Cod Architecture
- Main Floor Primary Bedroom
- Great Room
- Westerville-North High School Rated A-
- Bonus Room
- Fenced Yard
About This Home
Welcome to this well-maintained Cape Cod in the desirable Millstone Creek community near Hoover Reservoir. This home features 3 bedrooms, 2 full bathrooms, a large bonus room, and 2,157 square feet of finished living space. Laminate flooring runs through the main living areas, creating an open and inviting atmosphere. The great room includes a gas fireplace and flows into the dining area—ideal for gathering and entertaining.
The kitchen offers Corian countertops, a tile backsplash, stainless steel appliances, and a large breakfast bar with ample seating. The first-floor primary suite includes a walk-in closet and a private bath with a walk-in shower and dual vanities. Two additional bedrooms provide flexible use, including one currently used as a home office. A second full bath, dedicated laundry room with cabinetry and utility sink, and an attached two-car garage complete the main level.
Outdoor highlights include a brick paver patio, full vinyl privacy fence, and mature landscaping. The full basement includes a rough-in for a full bath and offers great potential for future finishing. HOA includes lawn care. Conveniently located near community parks, walking paths, shopping, and dining in the Westerville School District.
Home Details
Home Type
- Single Family
Est. Annual Taxes
- $8,478
Year Built
- Built in 2011
Lot Details
- 6,098 Sq Ft Lot
- Fenced Yard
- Fenced
HOA Fees
- $93 Monthly HOA Fees
Parking
- 2 Car Attached Garage
Home Design
- Cape Cod Architecture
- Brick Exterior Construction
- Block Foundation
- Vinyl Siding
Interior Spaces
- 2,157 Sq Ft Home
- 1.5-Story Property
- Gas Log Fireplace
- Insulated Windows
- Great Room
- Bonus Room
- Home Security System
- Basement
Kitchen
- Electric Range
- Microwave
- Dishwasher
Flooring
- Carpet
- Laminate
- Ceramic Tile
- Vinyl
Bedrooms and Bathrooms
- 3 Main Level Bedrooms
- Primary Bedroom on Main
- 2 Full Bathrooms
Laundry
- Laundry on main level
- Electric Dryer Hookup
Outdoor Features
- Patio
Utilities
- Forced Air Heating and Cooling System
- Heating System Uses Gas
- Gas Water Heater
Listing and Financial Details
- Assessor Parcel Number 317-341-28-001-000
Community Details
Overview
- Association fees include lawn care
- Association Phone (614) 686-7775
- Link Real Estate HOA
- On-Site Maintenance
Recreation
- Park
Map
Home Values in the Area
Average Home Value in this Area
Tax History
| Year | Tax Paid | Tax Assessment Tax Assessment Total Assessment is a certain percentage of the fair market value that is determined by local assessors to be the total taxable value of land and additions on the property. | Land | Improvement |
|---|---|---|---|---|
| 2024 | $8,478 | $148,330 | $31,150 | $117,180 |
| 2023 | $8,392 | $148,330 | $31,150 | $117,180 |
| 2022 | $7,502 | $104,690 | $21,000 | $83,690 |
| 2021 | $7,563 | $104,690 | $21,000 | $83,690 |
| 2020 | $7,610 | $104,690 | $21,000 | $83,690 |
| 2019 | $6,597 | $97,090 | $21,000 | $76,090 |
| 2018 | $6,494 | $97,090 | $21,000 | $76,090 |
| 2017 | $6,179 | $85,970 | $16,980 | $68,990 |
| 2016 | $6,160 | $85,970 | $16,980 | $68,990 |
| 2015 | $5,911 | $85,970 | $16,980 | $68,990 |
| 2014 | $5,966 | $85,970 | $16,980 | $68,990 |
| 2013 | $5,765 | $83,310 | $16,980 | $66,330 |
Property History
| Date | Event | Price | Change | Sq Ft Price |
|---|---|---|---|---|
| 08/07/2025 08/07/25 | For Sale | $499,900 | -- | $232 / Sq Ft |
Purchase History
| Date | Type | Sale Price | Title Company |
|---|---|---|---|
| Quit Claim Deed | -- | -- | |
| Warranty Deed | $253,200 | Transohio Residential Title |
Mortgage History
| Date | Status | Loan Amount | Loan Type |
|---|---|---|---|
| Previous Owner | $181,000 | New Conventional | |
| Previous Owner | $125,000 | Credit Line Revolving | |
| Previous Owner | $30,000 | New Conventional |
Similar Homes in Westerville, OH
Source: Columbus and Central Ohio Regional MLS
MLS Number: 225029740
APN: 317-341-28-001-000
- 684 Old Dover Rd Unit 17684
- 585 Ruttington Ln Unit 585
- 568 Kingfisher Dr
- 579 Olde Mill Dr
- 495 Mill Wind Dr
- 527 Legacy Dr
- 574 Apple St
- 6843 Garden View Dr
- 383 Belle Haven Pkwy
- 6726 Highbridge Place
- 632 Seaside Ct
- 761 County Line Rd
- 6598 Mount Royal Ave
- 243 Dogwood Ln
- 184 Kenmore Ct
- 246 Black Walnut Dr
- 6624 Springview Dr
- 6603 Burbank Place
- 705 N State St Unit 208
- 6618 Wild Rose Ln
- 365 Amesbury Ct
- 7643 Benderson Dr
- 210 Retreat Ln
- 332 Maddalena Ln Unit 334 Maddalena Lane
- 20 Ashton Village Dr
- 7960 Compton Ct
- 865 Glenmore Way
- 10 E Main St Unit B
- 10 1/2 E Main St Unit C
- 44-46 W Main St
- 15 W Park St
- 200 S State St
- 5385 Genoa Farms Blvd
- 277 Bend Blvd
- 700 Zumstein Ln Unit ID1257783P
- 740 Zumstein Ln Unit ID1257767P
- 809 Warwick Dr Unit ID1257777P
- 598 Brockhampton Ln Unit ID1257758P
- 598 Brockhampton Ln Unit ID1257772P
- 587 Brockhampton Ln Unit ID1257794P






