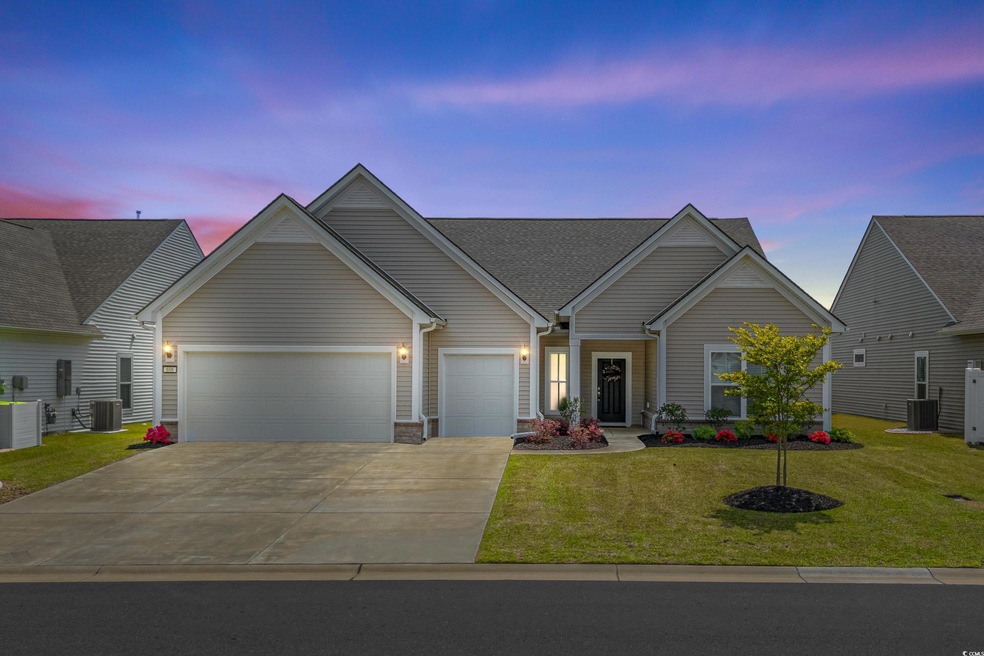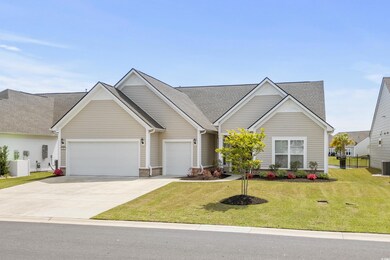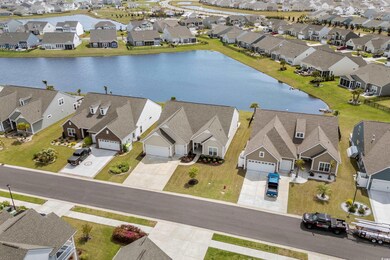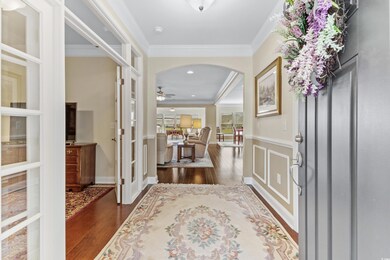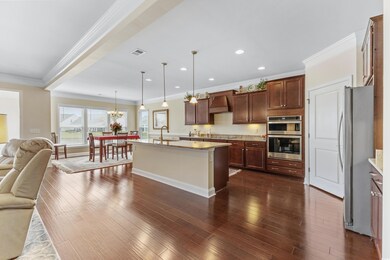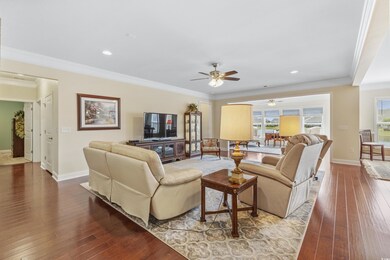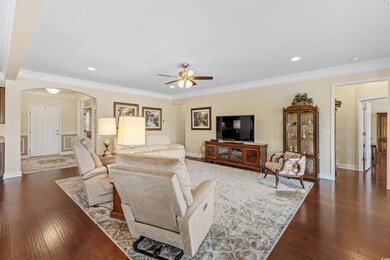
686 Greta Loop Myrtle Beach, SC 29579
Pine Island NeighborhoodHighlights
- Lake On Lot
- Ranch Style House
- Den
- River Oaks Elementary School Rated A
- Solid Surface Countertops
- Stainless Steel Appliances
About This Home
As of July 2024Don't miss out on this incredible opportunity to reside in the highly sought-after Berkshire Forest, a resort-style community offering an exceptional lifestyle. This home is a short distance from shopping, restaurants, a library and schools and a mere15 minutes from the pristine beaches. Built in 2020, this barely lived-in home presents itself like a model, showcasing unparalleled beauty and sophistication. This stunning residence features 3 bedrooms, 3 bathrooms, and a study/library/den, providing ample space for comfortable living. Situated on one of the largest lakefront homesites within the Berkshire Forest community, this highly-desired Dunwoody Way floor plan offers both luxury and convenience. Additionally, it boasts an enviable location within walking distance to Berkshire's newest Amenity complex, ensuring easy access to a host of recreational facilities. Upon arrival, you'll immediately appreciate the attractive landscaping that enhances the home's curb appeal. As you step through the front door, you'll be greeted by a wide open floor concept, expertly designed to optimize space and functionality. The thoughtfully arranged layout provides a seamless flow, perfect for entertaining and fostering a warm social atmosphere. For overnight guests, the well-separated bedrooms, each with its own bath, ensure a peaceful retreat and utmost privacy. The spacious guest suite (currently used as an office) is ideal for visitors or accommodating family members. This remarkable home offers an abundance of living space, including a large Carolina sunroom that overlooks the tranquil lake, creating a serene ambiance for relaxation. The laundry room is generously sized and features built-in "drop zone" cabinetry ensuring organization and convenience. The 2.5 car garage provides ample room for vehicles, while an additional bay is available for golf cart storage, catering to all your needs. Furthermore, the garage is extended in length by 4 feet, providing even more space for storage or workspace. The chef's dream kitchen is a masterpiece, featuring built-in appliances, a 5-burner cooktop, a large kitchen island, granite countertops and a walk-in pantry. The owner's suite is a true retreat, a picturesque view of the lake, and a massive walk-in closet that offers abundant storage space. Not to mention, the owner's bathroom boasts a huge "zero entry" shower with a rain-head, ensuring luxurious comfort. With an upgraded trim package throughout the home including two-piece crown molding and 6 inch baseboards, granite bathroom countertops, brushed nickel fixtures, and recessed and upgraded lighting throughout, this home showcases an array of luxurious features. Additionally, it boasts a backyard large enough for a pool and space for other outdoor activities. There is a full yard state-of-the-art irrigation system. The window blinds adorn each room, providing both privacy and light control while adding a touch of elegance. The home is equipped with gutters and downspouts, ensuring proper drainage and protecting the exterior. Plus, it features a natural gas tankless water heater for added efficiency and convenience. These are just a few of the thoughtful additions that truly enhance the value and functionality of this remarkable home. Don't let this opportunity pass you by – schedule a viewing today and witness the unparalleled beauty of this remarkable home. Berkshire Forest is an established natural gas community located in the Carolina Forest area of Myrtle Beach. This highly sought after community offers 2 amenity centers, clubhouse, a resort style pool, lazy river, lap pool, dog park, tennis and pickleball courts, natural walking trails, and a fishing lake.
Last Agent to Sell the Property
Living South Realty License #40659 Listed on: 04/04/2024
Home Details
Home Type
- Single Family
Est. Annual Taxes
- $0
Year Built
- Built in 2020
Lot Details
- 8,276 Sq Ft Lot
- Rectangular Lot
HOA Fees
- $102 Monthly HOA Fees
Parking
- 2 Car Attached Garage
- Garage Door Opener
Home Design
- Ranch Style House
- Slab Foundation
- Vinyl Siding
- Tile
Interior Spaces
- 2,676 Sq Ft Home
- Ceiling Fan
- Den
- Carpet
- Fire and Smoke Detector
Kitchen
- Range Hood
- Microwave
- Dishwasher
- Stainless Steel Appliances
- Kitchen Island
- Solid Surface Countertops
- Disposal
Bedrooms and Bathrooms
- 3 Bedrooms
- Walk-In Closet
- In-Law or Guest Suite
- 3 Full Bathrooms
- Dual Vanity Sinks in Primary Bathroom
- Shower Only
Laundry
- Laundry Room
- Washer and Dryer Hookup
Outdoor Features
- Lake On Lot
- Patio
Schools
- River Oaks Elementary School
- Ocean Bay Middle School
- Carolina Forest High School
Utilities
- Forced Air Heating and Cooling System
- Cooling System Powered By Gas
- Heating System Uses Gas
- Underground Utilities
- Tankless Water Heater
- Gas Water Heater
Community Details
- Built by Pulte Homes
Ownership History
Purchase Details
Home Financials for this Owner
Home Financials are based on the most recent Mortgage that was taken out on this home.Purchase Details
Home Financials for this Owner
Home Financials are based on the most recent Mortgage that was taken out on this home.Similar Homes in Myrtle Beach, SC
Home Values in the Area
Average Home Value in this Area
Purchase History
| Date | Type | Sale Price | Title Company |
|---|---|---|---|
| Warranty Deed | $550,000 | -- | |
| Warranty Deed | $401,772 | -- |
Mortgage History
| Date | Status | Loan Amount | Loan Type |
|---|---|---|---|
| Previous Owner | $320,000 | New Conventional |
Property History
| Date | Event | Price | Change | Sq Ft Price |
|---|---|---|---|---|
| 07/01/2024 07/01/24 | Sold | $550,000 | -1.6% | $206 / Sq Ft |
| 04/04/2024 04/04/24 | For Sale | $559,000 | +39.1% | $209 / Sq Ft |
| 08/18/2020 08/18/20 | Sold | $401,772 | 0.0% | $155 / Sq Ft |
| 06/01/2020 06/01/20 | Pending | -- | -- | -- |
| 06/01/2020 06/01/20 | For Sale | $401,772 | -- | $155 / Sq Ft |
Tax History Compared to Growth
Tax History
| Year | Tax Paid | Tax Assessment Tax Assessment Total Assessment is a certain percentage of the fair market value that is determined by local assessors to be the total taxable value of land and additions on the property. | Land | Improvement |
|---|---|---|---|---|
| 2024 | $0 | $16,010 | $3,260 | $12,750 |
| 2023 | $1,464 | $16,000 | $3,260 | $12,750 |
| 2021 | $1,415 | $42,013 | $8,549 | $33,464 |
| 2020 | $83 | $5,777 | $5,777 | $0 |
| 2019 | $0 | $0 | $0 | $0 |
Agents Affiliated with this Home
-

Seller's Agent in 2024
Damien Matt Gangwer
Living South Realty
(843) 455-8665
94 in this area
138 Total Sales
-

Seller Co-Listing Agent in 2024
Graham Nelson
Living South Realty
(843) 385-3592
74 in this area
123 Total Sales
-

Buyer's Agent in 2024
Karan Kumar
Realty ONE Group Dockside
(843) 325-6618
12 in this area
95 Total Sales
Map
Source: Coastal Carolinas Association of REALTORS®
MLS Number: 2408244
APN: 41903030043
- 2989 Ellesmere Cir
- 320 Esher Ct
- 832 Green Garden Way
- 3053 Chesterwood Ct
- 185 Fulbourn Place
- 1723 Perthshire Loop
- 1715 Perthshire Loop
- 1709 Perthshire Loop Unit Lot 304
- 1704 Perthshire Loop
- 1535 Harlow Ct
- 1093 Balmore Dr
- 2858 Ellesmere Cir
- 100 Culpepper Way Unit 1002
- 100 Culpepper Way Unit 1003
- 1097 Balmore Dr
- 3108 Byrom Rd
- 101 Culpepper Way Unit 1006
- 101 Culpepper Way Unit 1007
- 900 British Ln Unit 1187
- 9179 Fort Hill Way
