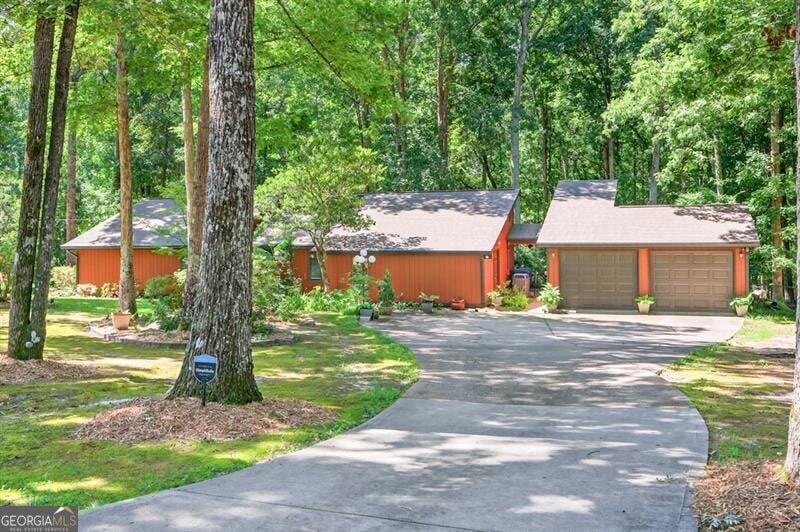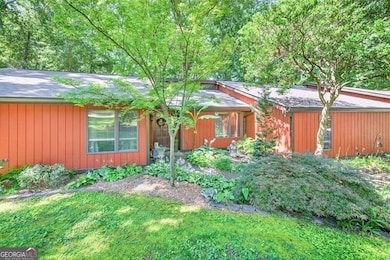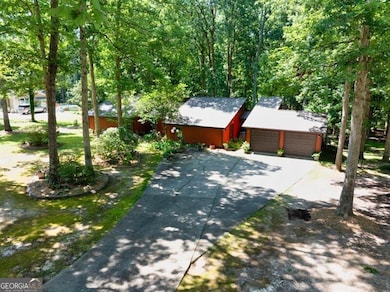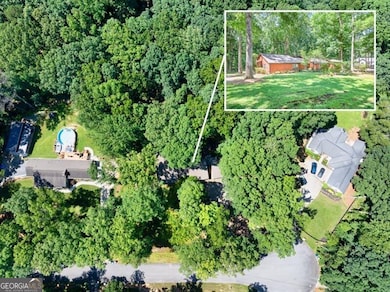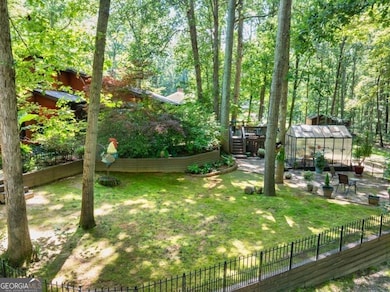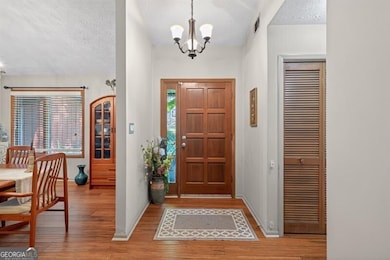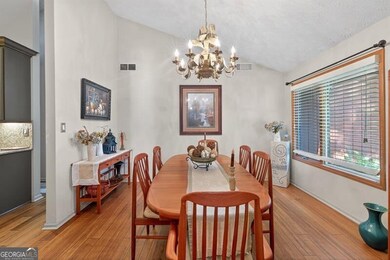A Truly One-of-a-Kind Retreat on a Sprawling, 1.53 Acre Lot. This extraordinary home offers a rare blend of luxury, functionality, and lifestyle flexibility-all nestled in a serene setting with room to grow, play, and thrive. Designed with top-tier finishes and high-performance systems throughout, this property is a dream for entertainers, fitness enthusiasts, animal lovers, and anyone who craves versatility without compromise. Inside, you'll find high-end bamboo hardwood floors and custom cabinetry in the chef's kitchen and spa-like master bath, complemented by Cafe-series appliances and a solid copper & nickel-plated claw-foot tub. Dual 2-ton heat pumps and Andersen windows ensure year-round comfort and energy efficiency. Your entertainment possibilities are endless with a professionally outfitted, fully enclosed home theater, featuring a 3D Panasonic projector, 110" screen, Pioneer Elite amplifier, 6.1 studio speaker system, motorized theater seating, and full light control for an immersive experience. Great space for a home-gym! Gym flooring and mirrors all set! Western Red Cedar! Outdoors, enjoy a 12' x 8' heated greenhouse, outdoor shed, and even an elevated goat house and pen-a rare and legal perk thanks to a Gwinnett County variance allowing two goats on-site. The fully fenced backyard offers privacy, security, and a motorized doggy door activated by your pet's collar token for ultimate convenience. Storage is never an issue with a large indoor storage room, two attics, and an oversized 24' deep by 22' wide garage with dual 9' wide doors. This is more than a home-it's a private sanctuary nestled beneath a canopy of towering red oaks with all the amenities of a modern estate, tailored for living large in both comfort and style.

