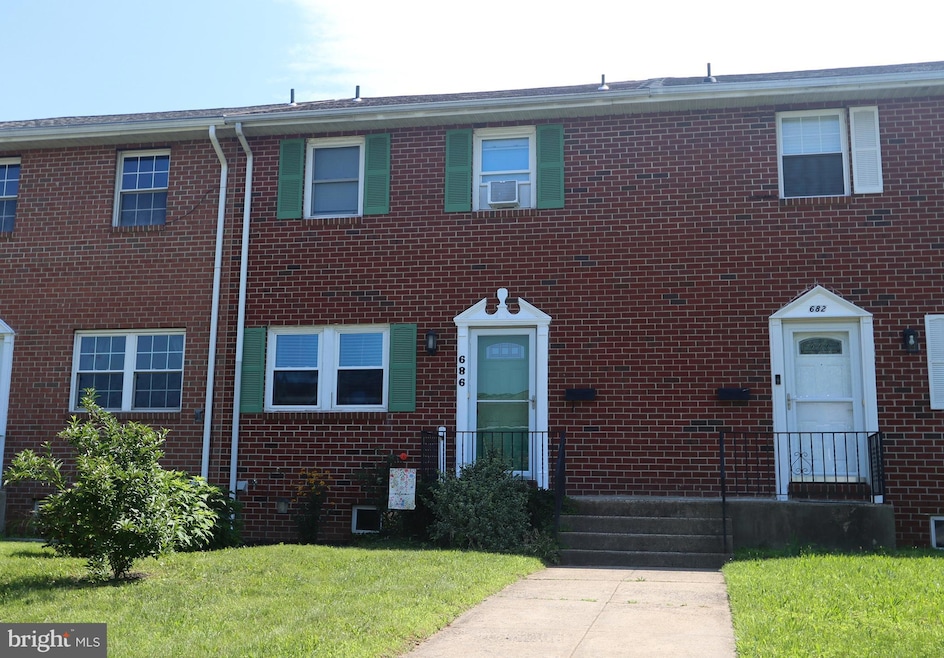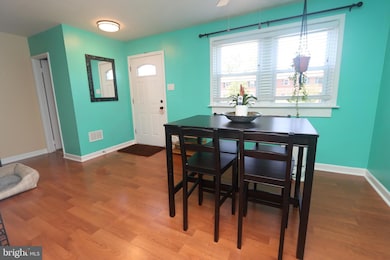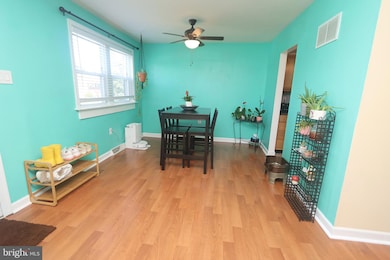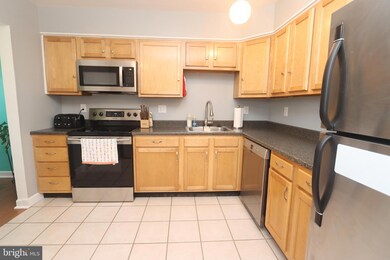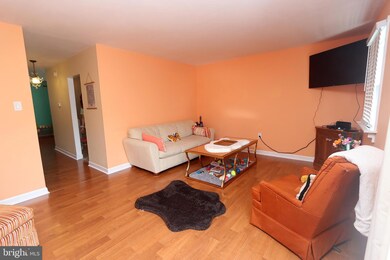
686 Jefferson St Red Hill, PA 18076
Highlights
- Colonial Architecture
- No HOA
- Bathtub with Shower
- Attic
- Eat-In Kitchen
- Living Room
About This Home
As of July 2025Welcome to this beautifully updated brick-front townhome tucked away in a quiet residential neighborhood in Red Hill Borough. With 3 bedrooms, 2.5 bathrooms, and a fully finished basement, this home is move-in ready and packed with charm. Step inside and you’re greeted by easy-care laminate flooring that flows throughout the main level. The dining area connects seamlessly to the updated eat-in kitchen, where stainless steel appliances, ample cabinetry, and space for a breakfast table make daily living feel effortless. The spacious living room is filled with natural light and features a sliding glass door that opens to a generous patio—ideal for summer barbecues, morning coffee, or simply unwinding after a long day. Upstairs, the primary suite includes a private en suite bathroom, while two additional bedrooms share a nicely sized hall bath. Need extra space? The fully finished basement offers a flexible family room and a separate laundry area, perfect for movie nights, a home office, or a playroom. Additional highlights include off-street parking, no HOA fees, and a location that’s hard to beat—just minutes from the scenic trails and lakes of Green Lane Park and within walking distance to Upper Perkiomen High School.
This is the kind of home that checks all the boxes—space, style, and a great location. Come see for yourself!
Last Agent to Sell the Property
RE/MAX 440 - Skippack License #AB065217 Listed on: 06/21/2025
Townhouse Details
Home Type
- Townhome
Est. Annual Taxes
- $2,825
Year Built
- Built in 1973
Lot Details
- 3,100 Sq Ft Lot
- Lot Dimensions are 20.00 x 0.00
- Property is in very good condition
Home Design
- Colonial Architecture
- Block Foundation
- Vinyl Siding
Interior Spaces
- Property has 2 Levels
- Ceiling Fan
- Family Room
- Living Room
- Dining Room
- Finished Basement
- Laundry in Basement
- Attic
Kitchen
- Eat-In Kitchen
- Built-In Range
- Built-In Microwave
- Dishwasher
- Disposal
Flooring
- Carpet
- Laminate
Bedrooms and Bathrooms
- 3 Bedrooms
- En-Suite Primary Bedroom
- En-Suite Bathroom
- Bathtub with Shower
- Walk-in Shower
Laundry
- Electric Dryer
- Washer
Parking
- 2 Parking Spaces
- On-Street Parking
Outdoor Features
- Shed
Utilities
- Forced Air Heating and Cooling System
- Back Up Electric Heat Pump System
- Electric Water Heater
Community Details
- No Home Owners Association
Listing and Financial Details
- Tax Lot 031
- Assessor Parcel Number 17-00-00148-546
Ownership History
Purchase Details
Home Financials for this Owner
Home Financials are based on the most recent Mortgage that was taken out on this home.Purchase Details
Home Financials for this Owner
Home Financials are based on the most recent Mortgage that was taken out on this home.Purchase Details
Purchase Details
Purchase Details
Home Financials for this Owner
Home Financials are based on the most recent Mortgage that was taken out on this home.Purchase Details
Home Financials for this Owner
Home Financials are based on the most recent Mortgage that was taken out on this home.Purchase Details
Purchase Details
Purchase Details
Purchase Details
Purchase Details
Similar Homes in Red Hill, PA
Home Values in the Area
Average Home Value in this Area
Purchase History
| Date | Type | Sale Price | Title Company |
|---|---|---|---|
| Deed | $231,000 | None Available | |
| Deed | $177,800 | None Available | |
| Deed | $95,000 | None Available | |
| Sheriffs Deed | $1,411 | None Available | |
| Deed | $162,000 | None Available | |
| Deed | $135,000 | -- | |
| Interfamily Deed Transfer | -- | -- | |
| Deed | $55,002 | -- | |
| Corporate Deed | -- | -- | |
| Sheriffs Deed | $1,383 | -- | |
| Deed | $85,600 | -- |
Mortgage History
| Date | Status | Loan Amount | Loan Type |
|---|---|---|---|
| Open | $224,070 | New Conventional | |
| Previous Owner | $170,940 | FHA | |
| Previous Owner | $174,552 | FHA | |
| Previous Owner | $11,000 | No Value Available | |
| Previous Owner | $36,950 | No Value Available | |
| Previous Owner | $16,200 | No Value Available | |
| Previous Owner | $129,600 | No Value Available | |
| Previous Owner | $22,500 | Credit Line Revolving | |
| Previous Owner | $108,000 | New Conventional | |
| Previous Owner | $22,500 | Credit Line Revolving | |
| Previous Owner | $0 | No Value Available |
Property History
| Date | Event | Price | Change | Sq Ft Price |
|---|---|---|---|---|
| 07/30/2025 07/30/25 | Sold | $304,900 | 0.0% | $166 / Sq Ft |
| 06/25/2025 06/25/25 | Pending | -- | -- | -- |
| 06/21/2025 06/21/25 | For Sale | $304,900 | +32.0% | $166 / Sq Ft |
| 09/22/2021 09/22/21 | Sold | $231,000 | +2.7% | $160 / Sq Ft |
| 08/09/2021 08/09/21 | Pending | -- | -- | -- |
| 08/05/2021 08/05/21 | For Sale | $224,900 | -- | $156 / Sq Ft |
Tax History Compared to Growth
Tax History
| Year | Tax Paid | Tax Assessment Tax Assessment Total Assessment is a certain percentage of the fair market value that is determined by local assessors to be the total taxable value of land and additions on the property. | Land | Improvement |
|---|---|---|---|---|
| 2024 | $2,608 | $75,000 | $10,840 | $64,160 |
| 2023 | $2,489 | $75,000 | $10,840 | $64,160 |
| 2022 | $2,456 | $75,000 | $10,840 | $64,160 |
| 2021 | $2,396 | $75,000 | $10,840 | $64,160 |
| 2020 | $2,383 | $75,000 | $10,840 | $64,160 |
| 2019 | $2,332 | $75,000 | $10,840 | $64,160 |
| 2018 | $2,332 | $75,000 | $10,840 | $64,160 |
| 2017 | $2,264 | $75,000 | $10,840 | $64,160 |
| 2016 | $2,235 | $75,000 | $10,840 | $64,160 |
| 2015 | $2,114 | $75,000 | $10,840 | $64,160 |
| 2014 | $2,114 | $75,000 | $10,840 | $64,160 |
Agents Affiliated with this Home
-

Seller's Agent in 2025
Sandi Stachelek
RE/MAX
(215) 393-3700
2 in this area
47 Total Sales
-

Buyer's Agent in 2025
Lou Reyes III
Coldwell Banker Realty
(267) 648-7123
3 in this area
81 Total Sales
-

Seller's Agent in 2021
Heather Reed
Glocker & Company-Boyertown
(267) 374-2795
2 in this area
38 Total Sales
Map
Source: Bright MLS
MLS Number: PAMC2145078
APN: 17-00-00148-546
- 748 Jefferson St
- 745 Cedar Ct
- 689 Mimosa Ct
- 117 E 6th St
- 107 Riverside Dr
- 1015 Jodie Ct
- 1033 Bayberry Dr
- 1030 Walt Rd
- 1000 Smyth Ln Unit DEVONSHIRE
- 1000 Smyth Ln Unit NOTTINGHAM
- 1000 Smyth Ln Unit MAGNOLIA
- 1000 Smyth Ln Unit ANDREWS
- 1000 Smyth Ln Unit HAWTHORNE
- 1000 Smyth Ln Unit AUGUSTA
- 50 E 3rd St
- 1016 Smyth Ln
- 884 Main St Unit 16
- 1202 Red Hill Rd
- 1033 Burgundy Cir
- 1005 Napa Cir
