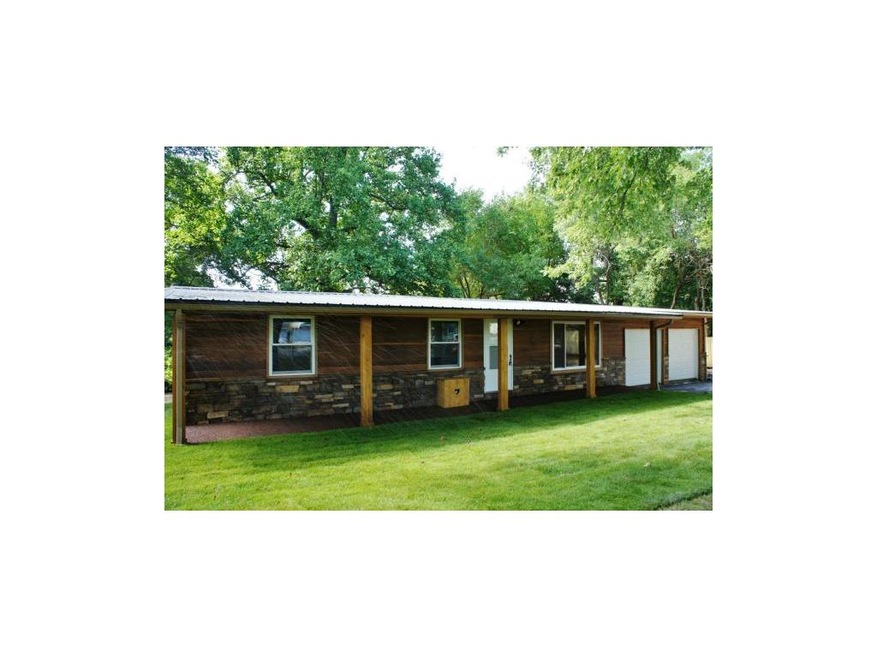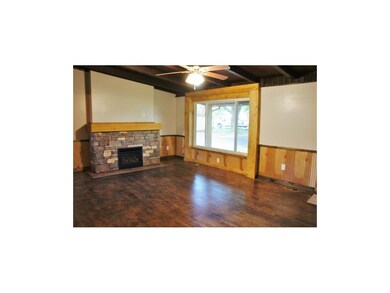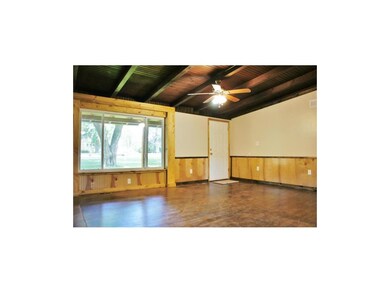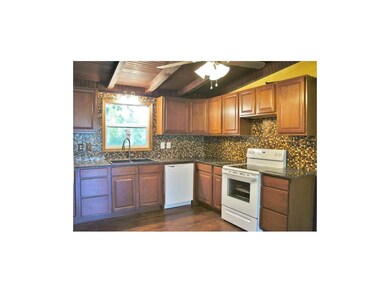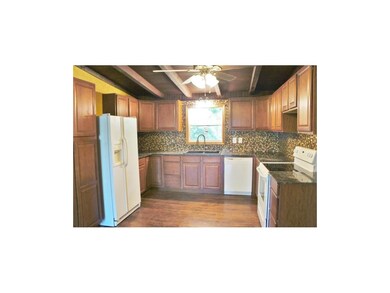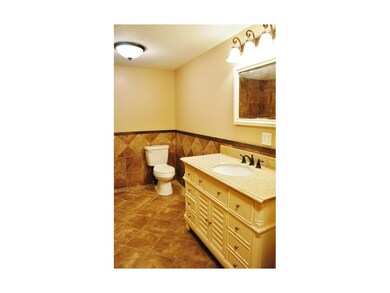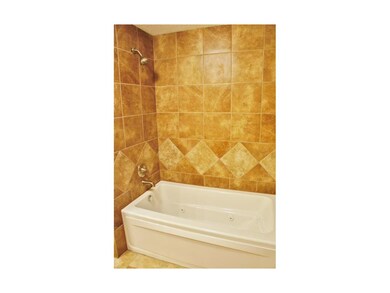
686 N Allen Rd Independence, MO 64050
Mill Creek NeighborhoodHighlights
- Deck
- Vaulted Ceiling
- Granite Countertops
- Contemporary Architecture
- Wood Flooring
- Thermal Windows
About This Home
As of February 2014Stunning!This fresh&modern yet far from cookie cutter home on a beautiful 1/2 acre is New new new:sweeping hardwoods,spacious kitchen cabinets,granite countertops,modern backsplash,cozy stone fireplace,energy efficient thermal windows,frieze carpet,granite&tile&whirlpool tub in baths,massive master bedroom,walk-in closets,new roof,HVAC,you name it!
Last Agent to Sell the Property
Chartwell Realty LLC License #2009034274 Listed on: 09/25/2013

Last Buyer's Agent
Terri Suey
Platinum Realty LLC License #1999115247
Home Details
Home Type
- Single Family
Est. Annual Taxes
- $924
Year Built
- Built in 1962
Lot Details
- 0.5 Acre Lot
- Privacy Fence
Parking
- 2 Car Attached Garage
- Front Facing Garage
Home Design
- Contemporary Architecture
- Ranch Style House
- Slab Foundation
- Metal Roof
- Cedar
Interior Spaces
- 1,200 Sq Ft Home
- Wet Bar: Ceramic Tiles, Shower Over Tub, Cathedral/Vaulted Ceiling, Shower Only, Carpet, Ceiling Fan(s), Walk-In Closet(s), Hardwood, Fireplace
- Built-In Features: Ceramic Tiles, Shower Over Tub, Cathedral/Vaulted Ceiling, Shower Only, Carpet, Ceiling Fan(s), Walk-In Closet(s), Hardwood, Fireplace
- Vaulted Ceiling
- Ceiling Fan: Ceramic Tiles, Shower Over Tub, Cathedral/Vaulted Ceiling, Shower Only, Carpet, Ceiling Fan(s), Walk-In Closet(s), Hardwood, Fireplace
- Skylights
- Thermal Windows
- Shades
- Plantation Shutters
- Drapes & Rods
- Living Room with Fireplace
- Laundry in Garage
Kitchen
- Eat-In Kitchen
- Electric Oven or Range
- Dishwasher
- Granite Countertops
- Laminate Countertops
- Disposal
Flooring
- Wood
- Wall to Wall Carpet
- Linoleum
- Laminate
- Stone
- Ceramic Tile
- Luxury Vinyl Plank Tile
- Luxury Vinyl Tile
Bedrooms and Bathrooms
- 3 Bedrooms
- Cedar Closet: Ceramic Tiles, Shower Over Tub, Cathedral/Vaulted Ceiling, Shower Only, Carpet, Ceiling Fan(s), Walk-In Closet(s), Hardwood, Fireplace
- Walk-In Closet: Ceramic Tiles, Shower Over Tub, Cathedral/Vaulted Ceiling, Shower Only, Carpet, Ceiling Fan(s), Walk-In Closet(s), Hardwood, Fireplace
- 2 Full Bathrooms
- Double Vanity
- Ceramic Tiles
Home Security
- Home Security System
- Storm Windows
- Storm Doors
- Fire and Smoke Detector
Outdoor Features
- Deck
- Enclosed patio or porch
Schools
- Elm Grove Elementary School
- Fort Osage High School
Additional Features
- City Lot
- Central Heating and Cooling System
Community Details
- Dickinson's W B Add Subdivision
Listing and Financial Details
- Assessor Parcel Number 15-640-03-16-00-0-00-000
Ownership History
Purchase Details
Home Financials for this Owner
Home Financials are based on the most recent Mortgage that was taken out on this home.Purchase Details
Home Financials for this Owner
Home Financials are based on the most recent Mortgage that was taken out on this home.Purchase Details
Purchase Details
Purchase Details
Home Financials for this Owner
Home Financials are based on the most recent Mortgage that was taken out on this home.Similar Homes in Independence, MO
Home Values in the Area
Average Home Value in this Area
Purchase History
| Date | Type | Sale Price | Title Company |
|---|---|---|---|
| Interfamily Deed Transfer | -- | Nations Title Agency Inc | |
| Warranty Deed | -- | Omega Title Services Llc | |
| Special Warranty Deed | -- | First American Title Ins Co | |
| Trustee Deed | $77,992 | First American Title Ins Co | |
| Warranty Deed | -- | Chicago Title |
Mortgage History
| Date | Status | Loan Amount | Loan Type |
|---|---|---|---|
| Open | $25,000 | Credit Line Revolving | |
| Open | $82,163 | FHA | |
| Closed | $64,000 | New Conventional | |
| Previous Owner | $80,000 | Stand Alone Refi Refinance Of Original Loan | |
| Previous Owner | $67,933 | FHA |
Property History
| Date | Event | Price | Change | Sq Ft Price |
|---|---|---|---|---|
| 02/14/2014 02/14/14 | Sold | -- | -- | -- |
| 01/09/2014 01/09/14 | Pending | -- | -- | -- |
| 09/25/2013 09/25/13 | For Sale | $115,000 | +283.3% | $96 / Sq Ft |
| 06/07/2013 06/07/13 | Sold | -- | -- | -- |
| 04/12/2013 04/12/13 | Pending | -- | -- | -- |
| 03/13/2013 03/13/13 | For Sale | $30,000 | -- | $25 / Sq Ft |
Tax History Compared to Growth
Tax History
| Year | Tax Paid | Tax Assessment Tax Assessment Total Assessment is a certain percentage of the fair market value that is determined by local assessors to be the total taxable value of land and additions on the property. | Land | Improvement |
|---|---|---|---|---|
| 2024 | $1,886 | $23,748 | $7,967 | $15,781 |
| 2023 | $1,877 | $23,748 | $3,179 | $20,569 |
| 2022 | $1,296 | $15,580 | $2,385 | $13,195 |
| 2021 | $1,296 | $15,580 | $2,385 | $13,195 |
| 2020 | $1,250 | $14,826 | $2,385 | $12,441 |
| 2019 | $1,238 | $14,826 | $2,385 | $12,441 |
| 2018 | $1,200 | $14,285 | $3,203 | $11,082 |
| 2017 | $1,072 | $14,285 | $3,203 | $11,082 |
| 2016 | $1,072 | $13,927 | $2,584 | $11,343 |
| 2014 | $949 | $12,261 | $2,932 | $9,329 |
Agents Affiliated with this Home
-

Seller's Agent in 2014
Sarah Jaeger
Chartwell Realty LLC
(816) 812-8908
85 Total Sales
-
T
Buyer's Agent in 2014
Terri Suey
Platinum Realty LLC
-

Seller's Agent in 2013
Amy Arndorfer
Premium Realty Group LLC
(816) 224-5650
1 in this area
620 Total Sales
Map
Source: Heartland MLS
MLS Number: 1852137
APN: 15-640-03-16-00-0-00-000
- 688 N Allen Rd
- 15904 E Cogan Ln
- 16104 E Cogan Ln
- 15309 E Mayes Rd
- 320 N M 291 Hwy
- 101 S Lacy Rd
- 121 N Peck Dr
- 414 Dickinson Rd
- 15817 E 3rd Terrace Ct S
- 701 N Apache Dr
- 209 N Davidson Ave
- 1401 E Mechanic Ave
- 1875 E Mechanic Ave
- 17207 E Swope Ln
- 16300 E Independence Ave
- 16312 E Independence Ave
- 15717 E Independence Ave
- 1019 N Kiger Rd
- 14832 E Nickell Ave
- 16204 E Independence Ave
