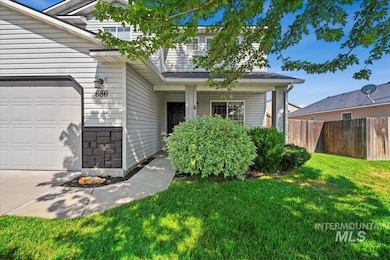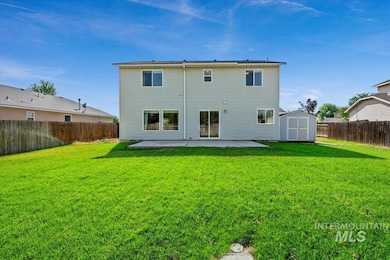686 Nugget Ct Middleton, ID 83644
Estimated payment $2,503/month
Highlights
- RV Access or Parking
- Den
- 3 Car Attached Garage
- Solid Surface Countertops
- Cul-De-Sac
- Walk-In Closet
About This Home
New Price!!! Welcome to 686 Nugget Court --- where comfort, convenience, and curb appeal come together in one of Middleton’s most welcoming cul-de-sacs! This well-maintained 4-bedroom, 2.5-bath home features a new roof (2021), HVAC under annual service contract, and new carpet installed in 2022. The open-concept kitchen and family room offer a spacious layout for everyday living, while the formal front entry room adds extra flexibility. Upstairs you'll find all four bedrooms, a convenient laundry room, and a generous walk-in closet in the primary suite. Enjoy outdoor living with mature landscaping, garden spaces, a large storage shed, and a charming covered front porch. The 3-car garage includes 220V power and built-in cabinets, ideal for hobbies or extra storage. Tucked in a quiet, family-friendly neighborhood, this home offers peace of mind, pride of ownership, and a place to truly make your own. Schedule your private tour today!
Home Details
Home Type
- Single Family
Est. Annual Taxes
- $1,718
Year Built
- Built in 2008
Lot Details
- 8,276 Sq Ft Lot
- Cul-De-Sac
- Property is Fully Fenced
- Wood Fence
- Sprinkler System
- Garden
HOA Fees
- $22 Monthly HOA Fees
Parking
- 3 Car Attached Garage
- RV Access or Parking
Home Design
- Frame Construction
- Architectural Shingle Roof
- Vinyl Siding
Interior Spaces
- 2,122 Sq Ft Home
- 2-Story Property
- Gas Fireplace
- Family Room
- Den
- Crawl Space
- Laundry Room
Kitchen
- Breakfast Bar
- Oven or Range
- Microwave
- Dishwasher
- Kitchen Island
- Solid Surface Countertops
- Disposal
Flooring
- Carpet
- Concrete
Bedrooms and Bathrooms
- 4 Bedrooms
- En-Suite Primary Bedroom
- Walk-In Closet
- 3 Bathrooms
Outdoor Features
- Outdoor Storage
Schools
- Mill Creek Elementary School
- Middleton Jr
- Middleton High School
Utilities
- Forced Air Heating and Cooling System
- Heating System Uses Natural Gas
- 220 Volts
- Gas Water Heater
Listing and Financial Details
- Assessor Parcel Number R3386816100
Map
Home Values in the Area
Average Home Value in this Area
Tax History
| Year | Tax Paid | Tax Assessment Tax Assessment Total Assessment is a certain percentage of the fair market value that is determined by local assessors to be the total taxable value of land and additions on the property. | Land | Improvement |
|---|---|---|---|---|
| 2025 | $1,718 | $408,200 | $123,400 | $284,800 |
| 2024 | $1,718 | $421,700 | $123,400 | $298,300 |
| 2023 | $1,702 | $437,800 | $123,400 | $314,400 |
| 2022 | $3,031 | $454,100 | $148,100 | $306,000 |
| 2021 | $3,379 | $307,200 | $61,500 | $245,700 |
| 2020 | $3,534 | $254,400 | $55,500 | $198,900 |
| 2019 | $3,838 | $243,500 | $46,200 | $197,300 |
| 2018 | $1,963 | $0 | $0 | $0 |
| 2017 | $1,765 | $0 | $0 | $0 |
| 2016 | $3,386 | $0 | $0 | $0 |
| 2015 | $3,129 | $0 | $0 | $0 |
| 2014 | $3,034 | $157,200 | $28,500 | $128,700 |
Property History
| Date | Event | Price | List to Sale | Price per Sq Ft | Prior Sale |
|---|---|---|---|---|---|
| 08/28/2025 08/28/25 | Price Changed | $444,900 | -3.3% | $210 / Sq Ft | |
| 07/25/2025 07/25/25 | For Sale | $459,900 | -4.0% | $217 / Sq Ft | |
| 06/07/2022 06/07/22 | Sold | -- | -- | -- | View Prior Sale |
| 05/07/2022 05/07/22 | Pending | -- | -- | -- | |
| 05/05/2022 05/05/22 | For Sale | $479,000 | +12.7% | $233 / Sq Ft | |
| 09/14/2021 09/14/21 | Sold | -- | -- | -- | View Prior Sale |
| 09/02/2021 09/02/21 | Pending | -- | -- | -- | |
| 08/19/2021 08/19/21 | For Sale | $425,000 | +107.3% | $207 / Sq Ft | |
| 03/02/2018 03/02/18 | Sold | -- | -- | -- | View Prior Sale |
| 11/05/2017 11/05/17 | Pending | -- | -- | -- | |
| 10/29/2017 10/29/17 | For Sale | $205,000 | 0.0% | $100 / Sq Ft | |
| 10/02/2017 10/02/17 | Pending | -- | -- | -- | |
| 09/22/2017 09/22/17 | For Sale | $205,000 | +10.9% | $100 / Sq Ft | |
| 07/08/2016 07/08/16 | Sold | -- | -- | -- | View Prior Sale |
| 06/27/2016 06/27/16 | Pending | -- | -- | -- | |
| 06/20/2016 06/20/16 | For Sale | $184,900 | -- | $90 / Sq Ft |
Purchase History
| Date | Type | Sale Price | Title Company |
|---|---|---|---|
| Warranty Deed | -- | Titleone Boise | |
| Interfamily Deed Transfer | -- | Fidelity National Title | |
| Interfamily Deed Transfer | -- | Fidelity National Title | |
| Warranty Deed | -- | Title One Title | |
| Warranty Deed | -- | Titleone Boise | |
| Warranty Deed | -- | Titleone Boise | |
| Corporate Deed | -- | Pioneer Caldwell | |
| Warranty Deed | -- | Pioneer Caldwell |
Mortgage History
| Date | Status | Loan Amount | Loan Type |
|---|---|---|---|
| Previous Owner | $230,000 | VA | |
| Previous Owner | $200,000 | VA | |
| Previous Owner | $200,000 | VA | |
| Previous Owner | $175,757 | FHA | |
| Previous Owner | $143,820 | New Conventional |
Source: Intermountain MLS
MLS Number: 98955855
APN: 3386816100
- 1647 Gold St
- 698 Condor Dr
- 1967 N Ayrshire Ave
- 1628 Sunday River St
- 1616 Sunday River St
- 1074 Woods Bog Ave
- 918 Quartzite Ave
- 1077 Woods Bog Ave
- 1714 Old Mill St
- 1071 Woods Bog Ave
- 1079 Woods Bog Ct
- 1778 Old Mill St
- 1722 Old Mill St
- 1597 Long Pond St
- 1544 Long Pond St
- 1494 Long Pond St
- 1614 Long Pond St
- 1602 Long Pond St
- 1472 Long Pond St
- 1436 Long Pond St
- 362 W London St
- 116 S Kcid Rd
- 11602 Maidstone St Unit ID1308954P
- 19637 Cumberland Way
- 19570 Nanticoke Ave
- 1123 Drexel Hill Ave
- 10938 Zuma Ln
- 11363 Bluefield Dr
- 1506 Rochester St Unit 102
- 2507 Orogrande Ln
- 1508 Hope Ln
- 11929 W Skyhaven St
- 1285 N Meadowhills Ave
- 2249 N Cold Creek Ave
- 8648 E Wishmore St Unit ID1339220P
- 616 Main St
- 8311 E Stone Valley St Unit ID1308981P
- 9516 Aviara St
- 9444 W Wabash St
- 10390 Crystal Ridge Dr Unit ID1250621P







