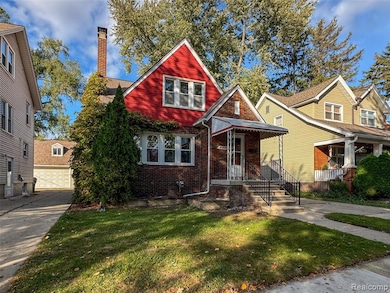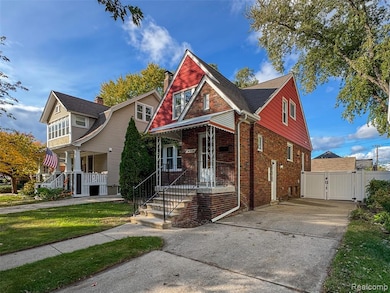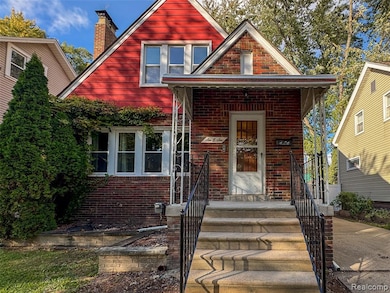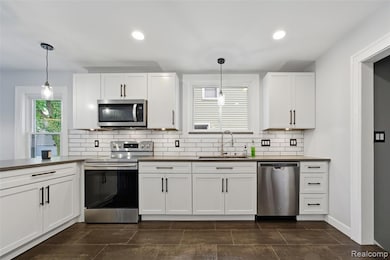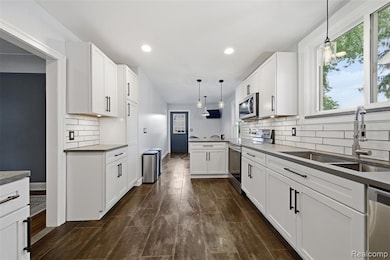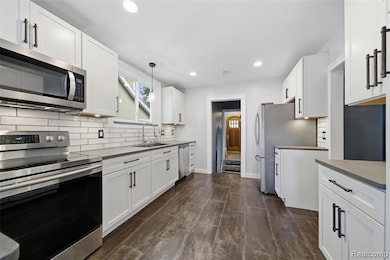686 Princeton Rd Berkley, MI 48072
Estimated payment $2,268/month
Highlights
- Craftsman Architecture
- No HOA
- Forced Air Heating System
- Northwood Elementary School Rated A-
- 2 Car Detached Garage
- Fenced
About This Home
Welcome to Berkley... a great house in a great location just waiting for its new owners to make this a home. All the hard work has been done... new windows and gutters in 2014, a new furnace in 2013, spray foam insulation down in 2022, water tank in 2015, new sewer line done in 2017 and finally the kitchen was done in 2020. What more is there. This home offers great flex space upstairs just waiting for new ideas. A 2car garage rounds out all that you need. Don't wait on this one.
Listing Agent
Berkshire Hathaway HomeServices Kee Realty Bham License #6501310619 Listed on: 10/24/2025

Home Details
Home Type
- Single Family
Est. Annual Taxes
Year Built
- Built in 1930 | Remodeled in 2020
Lot Details
- 4,792 Sq Ft Lot
- Lot Dimensions are 40x116
- Fenced
Parking
- 2 Car Detached Garage
Home Design
- Craftsman Architecture
- Brick Exterior Construction
- Block Foundation
Interior Spaces
- 1,358 Sq Ft Home
- 2-Story Property
- Living Room with Fireplace
- Unfinished Basement
Bedrooms and Bathrooms
- 3 Bedrooms
- 2 Full Bathrooms
Location
- Ground Level
Utilities
- Forced Air Heating System
- Heating System Uses Natural Gas
Community Details
- No Home Owners Association
- Stephenson Leland Subdivision
Listing and Financial Details
- Home warranty included in the sale of the property
- Assessor Parcel Number 2516353034
Map
Home Values in the Area
Average Home Value in this Area
Tax History
| Year | Tax Paid | Tax Assessment Tax Assessment Total Assessment is a certain percentage of the fair market value that is determined by local assessors to be the total taxable value of land and additions on the property. | Land | Improvement |
|---|---|---|---|---|
| 2025 | $3,806 | $143,020 | $0 | $0 |
| 2024 | $2,786 | $134,290 | $0 | $0 |
| 2023 | $2,666 | $124,810 | $0 | $0 |
| 2022 | $2,643 | $114,790 | $0 | $0 |
| 2021 | $2,686 | $108,040 | $0 | $0 |
| 2020 | $2,623 | $102,890 | $0 | $0 |
| 2019 | $3,794 | $97,390 | $0 | $0 |
| 2018 | $3,597 | $93,150 | $0 | $0 |
| 2017 | $3,544 | $91,130 | $0 | $0 |
| 2016 | $3,592 | $85,350 | $0 | $0 |
| 2015 | -- | $81,690 | $0 | $0 |
| 2014 | -- | $72,500 | $0 | $0 |
| 2011 | -- | $64,180 | $0 | $0 |
Property History
| Date | Event | Price | List to Sale | Price per Sq Ft |
|---|---|---|---|---|
| 02/21/2026 02/21/26 | Price Changed | $379,900 | -2.6% | $280 / Sq Ft |
| 12/03/2025 12/03/25 | Price Changed | $389,900 | -2.5% | $287 / Sq Ft |
| 11/07/2025 11/07/25 | Price Changed | $399,900 | -4.8% | $294 / Sq Ft |
| 10/24/2025 10/24/25 | For Sale | $419,900 | -- | $309 / Sq Ft |
Purchase History
| Date | Type | Sale Price | Title Company |
|---|---|---|---|
| Warranty Deed | $238,000 | Devon Title Agency | |
| Deed | $136,000 | -- |
Mortgage History
| Date | Status | Loan Amount | Loan Type |
|---|---|---|---|
| Open | $190,400 | New Conventional | |
| Previous Owner | $122,400 | No Value Available |
Source: Realcomp
MLS Number: 20251048549
APN: 25-16-353-034
- 1320 Hartrick Ave
- 800 Cambridge Rd
- 852 Cambridge Rd
- 400 Josephine Ave
- 300-304 Baker St
- 416 Josephine Ave
- 10024 Kingston Ave
- 300 Baker St
- 304 Baker St
- 929 Larkmoor Blvd
- 1022 Harvard Rd
- 1761 Stanford Rd
- 10024 Borgman Ave
- 1027 W 11 Mile Rd
- 805 Forestdale Rd
- 1197 Columbia Rd
- 827 Forestdale Rd
- 10419 W 11 Mile Rd
- 26434 Wyoming Rd
- 824 Florence Ave
- 27157 Woodward Ave Unit Rear Apartment
- 212 Josephine Ave
- 1115-1231 W Farnum Ave
- 1709 W Farnum Ave
- 1240 W Eleven Mile Rd
- 1607 Catalpa Dr Unit 1607 Catalpa
- 622 W 11 Mile Rd
- 105 Laurel Ct Unit D
- 538-594 N Sherman Dr
- 601 W 4th St
- 1265 Franklin Rd
- 201 N Lafayette Ave
- 330 Oakland Ave Unit 103
- 1256 Franklin Rd
- 716 Catalpa Dr
- 314 Oakland Ave
- 922 Edgewood Dr
- 211 N Washington Ave
- 25901 Woodward Ave Unit Bldg-Unit201
- 432 S Washington Ave Unit 1401
Ask me questions while you tour the home.

