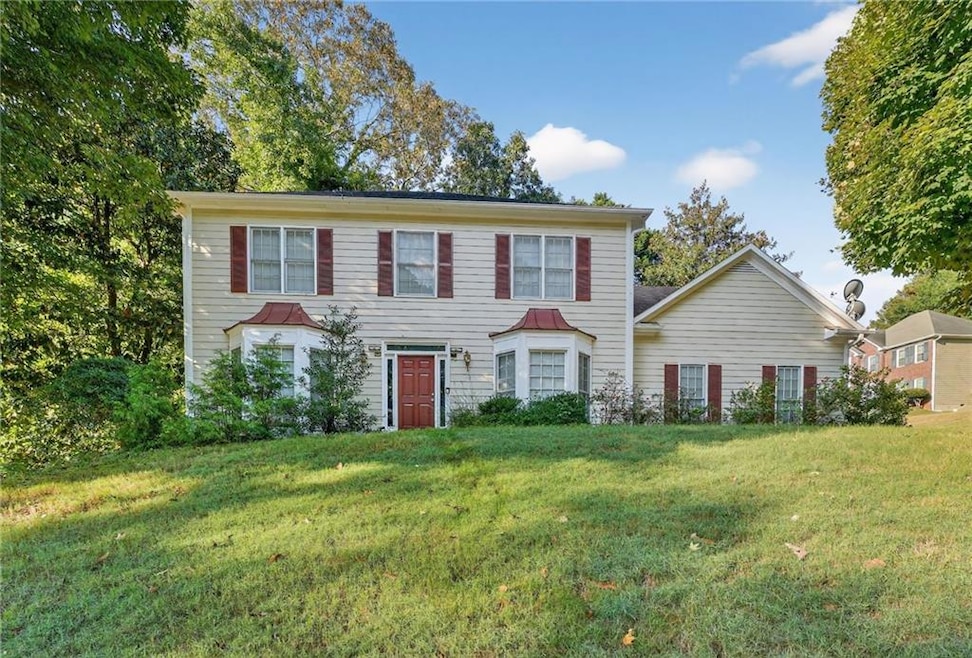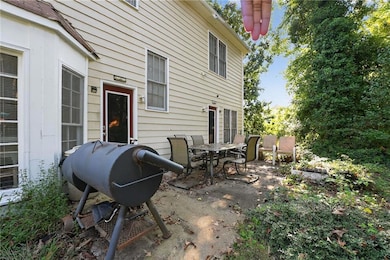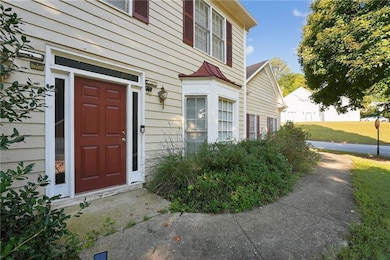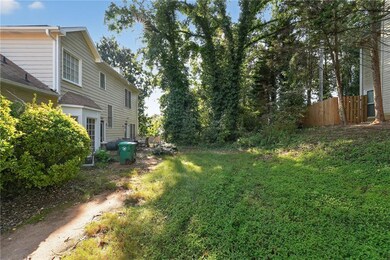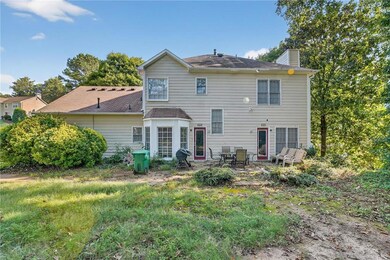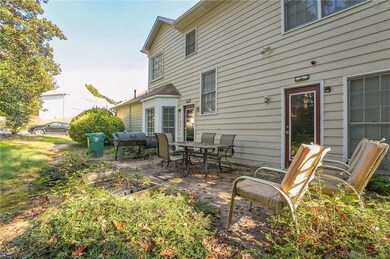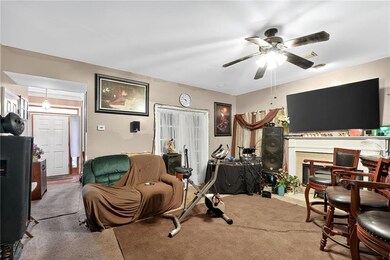686 Watson Reef Stone Mountain, GA 30087
Estimated payment $1,775/month
Highlights
- Property is near public transit
- Traditional Architecture
- Neighborhood Views
- Oversized primary bedroom
- Wood Flooring
- Breakfast Room
About This Home
Welcome to 686 Watson Reef — a beautifully maintained 4-bedroom, 2.5-bath home located in a quiet, established Stone Mountain neighborhood. This spacious home offers multiple updates, functional living space, and comfort inside and out.
Step into the main level featuring a stylish kitchen with updated granite countertops, perfect for preparing meals or entertaining guests. Enjoy your morning coffee in the cozy breakfast room, and host formal dinners in the separate dining room designed for gathering. A cozy fireplace adds ambiance to the main living area.
Upstairs, you'll find hardwood floors throughout and fresh paint, giving the home a clean, modern feel. All four bedrooms are generously sized, including a large master suite complete with a spa-like bathroom featuring a soaking tub, separate stand-up shower, and double vanity.
Outside, relax or entertain on the patio, ideal for quiet evenings or weekend BBQs.
Major upgrades include a brand new roof, new HVAC system, new hot water heater with warranty, and a completely new air duct system — ensuring efficiency, peace of mind, and long-term value.
Don’t miss your chance to own this well-maintained, move-in ready home!
Listing Agent
Keller Williams Realty Metro Atlanta License #333557 Listed on: 09/22/2025

Home Details
Home Type
- Single Family
Est. Annual Taxes
- $3,245
Year Built
- Built in 1988
Lot Details
- 10,019 Sq Ft Lot
- Lot Dimensions are 110x93
- Back Yard
HOA Fees
- $83 Monthly HOA Fees
Parking
- 2 Car Garage
Home Design
- Traditional Architecture
- Frame Construction
- Composition Roof
Interior Spaces
- 2,136 Sq Ft Home
- 2-Story Property
- Living Room with Fireplace
- Breakfast Room
- Formal Dining Room
- Neighborhood Views
- Fire and Smoke Detector
Kitchen
- Electric Oven
- Electric Range
- Dishwasher
Flooring
- Wood
- Carpet
Bedrooms and Bathrooms
- 4 Bedrooms
- Oversized primary bedroom
- Dual Vanity Sinks in Primary Bathroom
- Separate Shower in Primary Bathroom
- Soaking Tub
Laundry
- Laundry Room
- Laundry on main level
Outdoor Features
- Patio
Location
- Property is near public transit
- Property is near schools
- Property is near shops
Schools
- Princeton Elementary School
- Stephenson Middle School
- Stephenson High School
Utilities
- Central Heating and Cooling System
- Phone Available
- Cable TV Available
Community Details
- Forest Cove/Waters Edge Subdivision
Listing and Financial Details
- Assessor Parcel Number 16 192 02 031
Map
Home Values in the Area
Average Home Value in this Area
Tax History
| Year | Tax Paid | Tax Assessment Tax Assessment Total Assessment is a certain percentage of the fair market value that is determined by local assessors to be the total taxable value of land and additions on the property. | Land | Improvement |
|---|---|---|---|---|
| 2025 | $3,263 | $115,440 | $13,400 | $102,040 |
| 2024 | $3,245 | $111,280 | $13,400 | $97,880 |
| 2023 | $3,245 | $125,040 | $18,000 | $107,040 |
| 2022 | $2,922 | $100,080 | $7,040 | $93,040 |
| 2021 | $2,395 | $77,280 | $7,040 | $70,240 |
| 2020 | $2,087 | $63,720 | $7,040 | $56,680 |
| 2019 | $2,089 | $64,640 | $7,040 | $57,600 |
| 2018 | $1,951 | $64,640 | $7,040 | $57,600 |
| 2017 | $2,054 | $60,280 | $7,040 | $53,240 |
| 2016 | $1,766 | $52,240 | $7,040 | $45,200 |
| 2014 | $1,757 | $52,240 | $7,040 | $45,200 |
Property History
| Date | Event | Price | List to Sale | Price per Sq Ft |
|---|---|---|---|---|
| 10/13/2025 10/13/25 | Price Changed | $269,900 | -10.0% | -- |
| 09/22/2025 09/22/25 | For Sale | $299,900 | -- | -- |
Purchase History
| Date | Type | Sale Price | Title Company |
|---|---|---|---|
| Deed | $148,800 | -- |
Mortgage History
| Date | Status | Loan Amount | Loan Type |
|---|---|---|---|
| Open | $147,888 | FHA |
Source: First Multiple Listing Service (FMLS)
MLS Number: 7653560
APN: 16-192-02-031
- 7536 Stonebridge Bay Ct
- 865 Stonebridge Park Cir
- 734 Stonebridge Park Cir
- 731 Stonebridge Park Cir
- 751 Stonebridge Park Cir
- 757 Stonebridge Park Cir
- 596 Watson Cove
- 728 Stonebridge Crescent
- 7593 Watson Bay Ct
- 776 Edenberry Ln
- 775 Edenberry Ln Unit 1
- 721 The Trace
- 672 Stonebridge Loop
- 872 Asbury Trail
- 854 Asbury Trail
- 832 Asbury Way
- 857 Asbury Trail
- 7751 Horseshoe Bend
- 7531 Edenberry Way
- 649 Watson Cove
- 7536 Stonebridge Bay Ct
- 634 Ridge Way
- 810 Kilkenny Cir
- 868 Asbury Way
- 100 Leslie Oaks Dr
- 7447 Edenberry Way
- 851 Plumbridge Ct
- 7355 Drake Ave
- 632 Kilkenny Cir
- 627 Stonemill Manor
- 5116 Contrell Ct
- 7597 Rockbridge Rd
- 7266 Monterey Ave
- 5110 Salem Dr
- 707 Fair Harbor Dr
- 492 Stonemill Manor
- 852 Shore Dr
- 5037 Dekalb Way
- 5017 Dekalb Way
