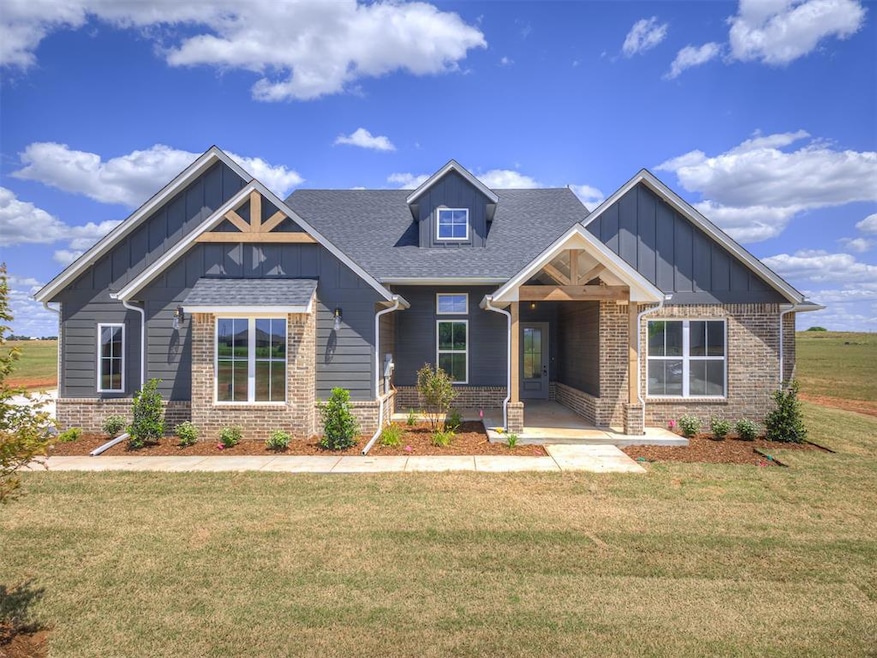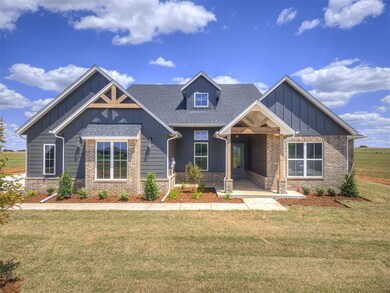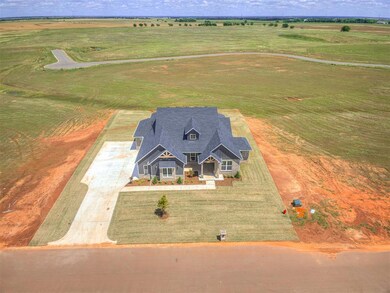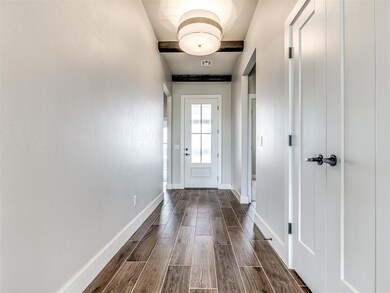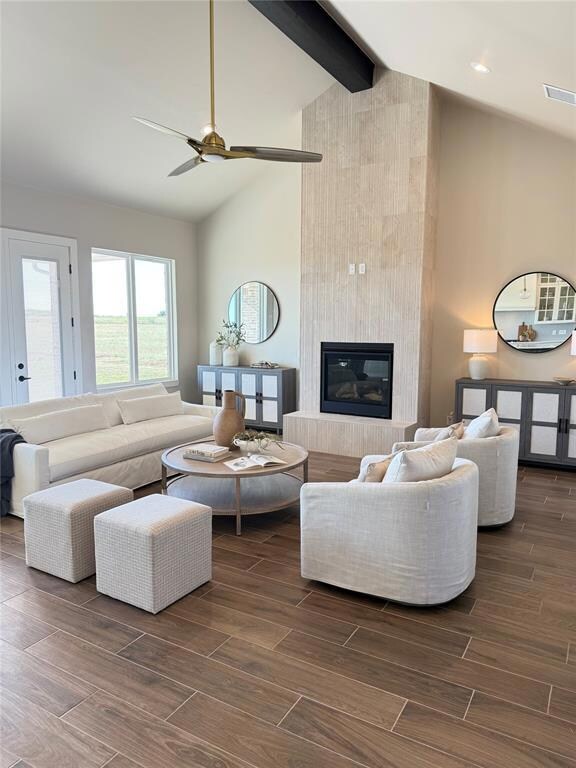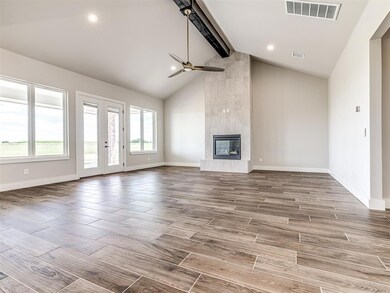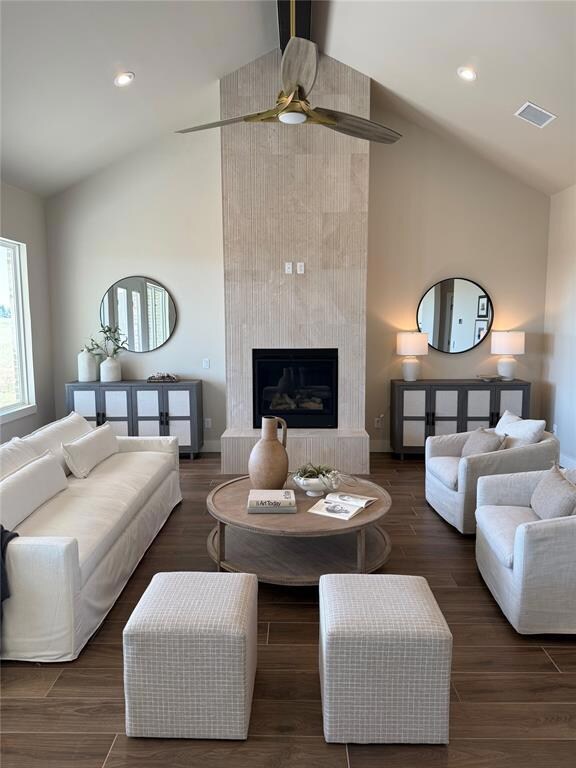6860 Lakeview Dr Cashion, OK 73016
Estimated payment $3,453/month
Highlights
- Water Views
- New Construction
- Cathedral Ceiling
- Cashion Elementary School Rated A-
- Craftsman Architecture
- Covered Patio or Porch
About This Home
**OFFERING $10,000 IN BUILDER INCENTIVES!!** Welcome to this new home in the Cashion Lakes neighborhood! Just minutes from Cashion Schools, this property offers the perfect blend of comfort, space, and convenience. This versatile layout features 4 bedrooms (or 3 bedrooms plus a dedicated office) and 3 full bathrooms, providing ample room for family and guests. The living room boasts a cathedral ceiling and a striking fireplace, creating a warm, inviting space ideal for relaxing or entertaining. The kitchen is built to impress with a large island, expansive pantry, and generous counter and cabinet space—perfect for everything from everyday meals to large gatherings. Retreat to the spacious primary suite, complete with a huge walk-in closet, double vanities, a walk-in shower, and a soaking tub for ultimate relaxation. Outside, the covered patio offers a great place to enjoy your morning coffee or unwind in the evenings. A 3-car garage adds plenty of room for vehicles, tools, or hobbies. Don’t miss this opportunity to live in one of the area’s most desirable communities!
Home Details
Home Type
- Single Family
Year Built
- Built in 2025 | New Construction
Lot Details
- 0.5 Acre Lot
- Interior Lot
- Sprinkler System
HOA Fees
- $38 Monthly HOA Fees
Parking
- 3 Car Attached Garage
- Garage Door Opener
- Driveway
Home Design
- Craftsman Architecture
- Slab Foundation
- Brick Frame
- Composition Roof
Interior Spaces
- 2,664 Sq Ft Home
- 1-Story Property
- Cathedral Ceiling
- Ceiling Fan
- Metal Fireplace
- Utility Room with Study Area
- Laundry Room
- Tile Flooring
- Water Views
Kitchen
- Built-In Oven
- Gas Oven
- Built-In Range
- Microwave
- Dishwasher
- Disposal
Bedrooms and Bathrooms
- 4 Bedrooms
- 3 Full Bathrooms
- Soaking Tub
Home Security
- Home Security System
- Fire and Smoke Detector
Outdoor Features
- Covered Patio or Porch
- Rain Gutters
Schools
- Cashion Elementary School
- Cashion Middle School
- Cashion High School
Utilities
- Central Heating and Cooling System
- Private Water Source
- Water Heater
- Septic Tank
Community Details
- Association fees include maintenance common areas
- Mandatory home owners association
Listing and Financial Details
- Legal Lot and Block 24 / 1
Map
Home Values in the Area
Average Home Value in this Area
Property History
| Date | Event | Price | List to Sale | Price per Sq Ft |
|---|---|---|---|---|
| 11/13/2025 11/13/25 | Pending | -- | -- | -- |
| 06/03/2025 06/03/25 | For Sale | $545,000 | -- | $205 / Sq Ft |
Source: MLSOK
MLS Number: 1171926
- 0 Lakeview Dr
- 6921 Lakeview Dr
- 6901 Lakeview Dr
- 6760 Lakeview Dr
- 6881 Lakeview Dr
- 6941 Lake View Ct
- 19050 Bobcat Ridge Ct
- 24955 Belmont Pass
- 24953 Belmont Pass
- 24951 Belmont Pass
- 24949 Belmont Pass
- 24947 Belmont Pass
- Malheur Plan at Cashion Estates
- Sierra Plan at Cashion Estates
- Yellowstone Plan at Cashion Estates
- Lincoln Plan at Cashion Estates
- Gallatin Plan at Cashion Estates
- Rio Grande Plan at Cashion Estates
- Clearwater Plan at Cashion Estates
- White River Plan at Cashion Estates
