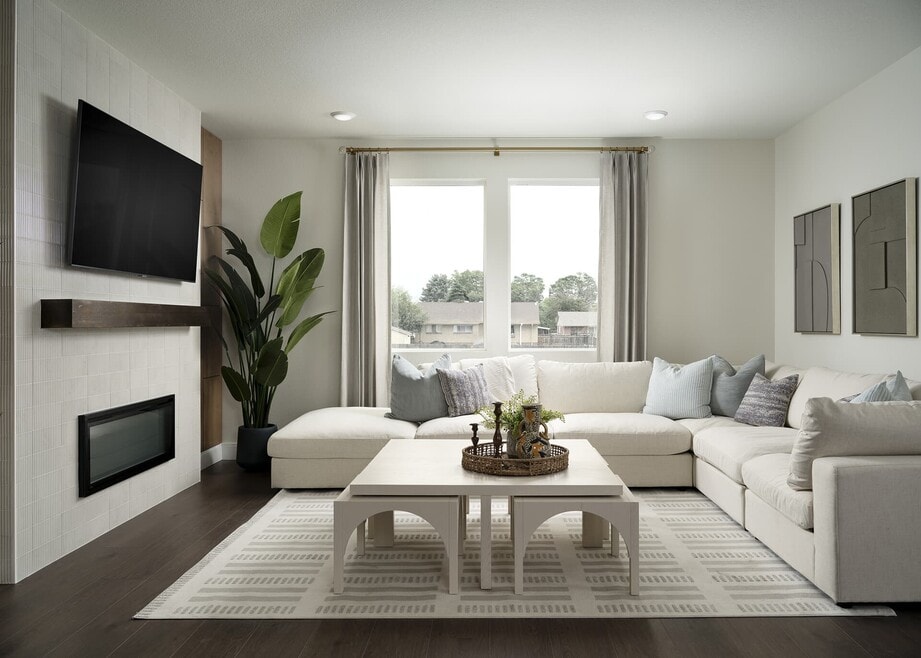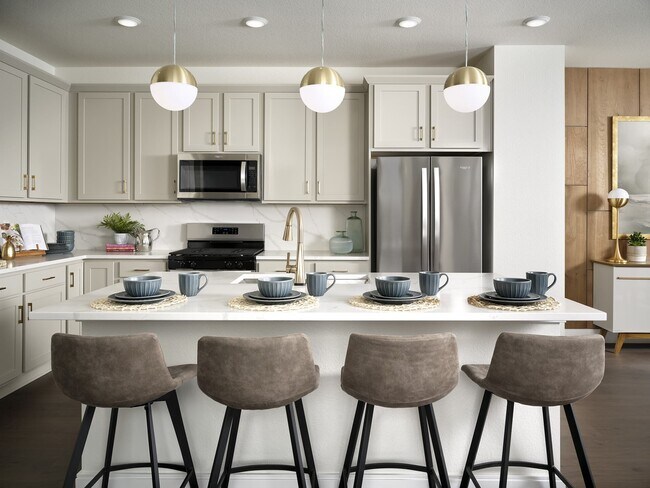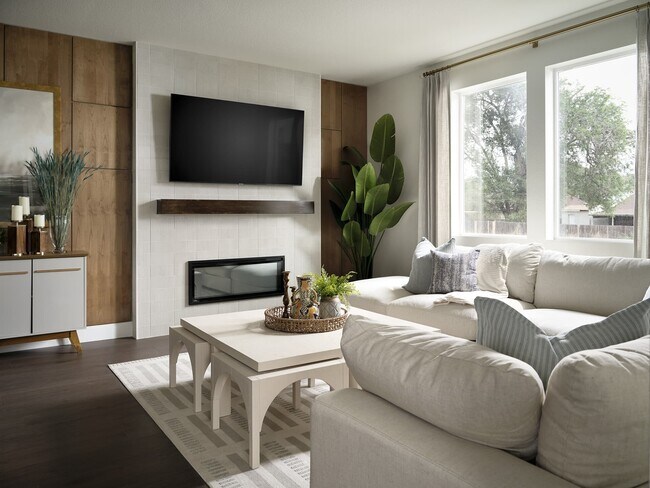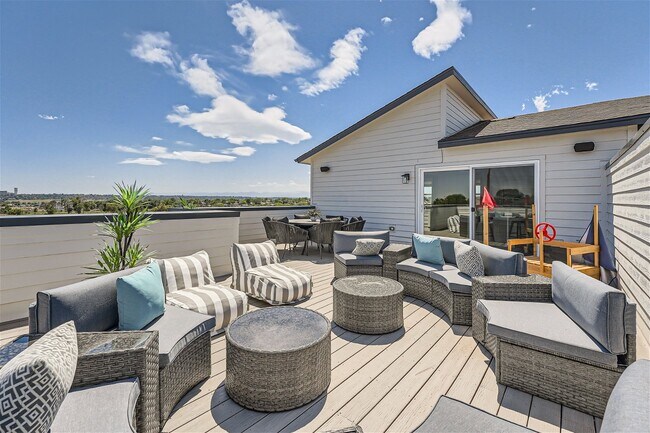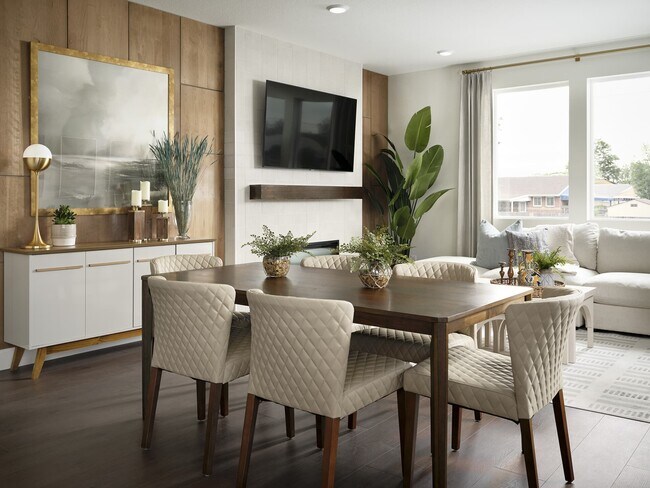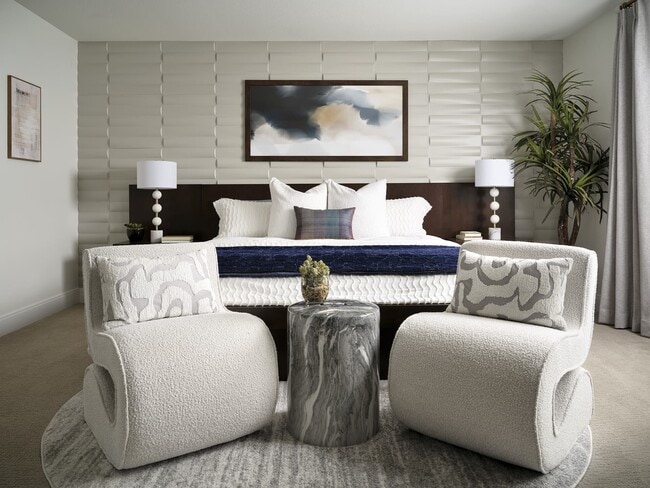
Estimated payment $4,103/month
Highlights
- On-Site Retail
- Community Center
- Courtyard
- New Construction
- Community Garden
- Community Playground
About This Home
Be home for the holidays. This brand-new end-unit Horizon 5 townhome with model upgrades is ready for a late-November/early-December move, with the option to purchase fully furnished so you can unpack, decorate, and celebrate on day one. Ask about our limited-time 4.99% 30-year fixed with the builder’s preferred lender (while funds last; subject to qualification). Three levels of stylish, low-maintenance living: 4 bedrooms, 4 baths, a pocket office, and a spacious third-floor loft with wet bar that opens to a rooftop deck. The primary suite is your retreat with a spa-inspired bathroom and private balcony—perfect for morning coffee or an evening glass of wine. Inside, an airy, open layout showcases high ceilings, a modern kitchen with a large quartz-island, and energy-efficient systems (high-efficiency furnace + tankless water heater). Location perks: steps to a 20-acre park and trails, quick access to I-76, US-36, and I-25, and about 5 miles to Downtown Denver—all in sought-after Midtown. Included: washer/dryer & fridge. Furnishing option: keep it fully furnished if desired. Tour today and lock your rate—your holiday home awaits!
Townhouse Details
Home Type
- Townhome
Parking
- 2 Car Garage
Home Design
- New Construction
Bedrooms and Bathrooms
- 4 Bedrooms
Additional Features
- 2-Story Property
- Courtyard
Community Details
Overview
- Property has a Home Owners Association
- Mountain Views Throughout Community
- Greenbelt
Amenities
- Community Garden
- Community Fire Pit
- Community Barbecue Grill
- Picnic Area
- Courtyard
- On-Site Retail
- Community Center
- Party Room
Recreation
- Community Playground
- Splash Pad
- Park
- Dog Park
- Recreational Area
- Trails
Map
Other Move In Ready Homes in Midtown - Horizon Townhomes Portfolio
About the Builder
- 6864 Zuni Ct
- Midtown - Horizon Townhomes Portfolio
- 2658 W 68th Ave
- Westminster Station - Townhomes
- 2676 W 68th Ave
- 2736 W 68th Ave
- 2740 W 68th Ave
- 0 Federal Blvd
- 0 W 74th Ave
- 3576 W 66th Ave
- 3580 W 66th Ave
- 3900 W 64th Ave
- Berkeley Villas
- Settler's Crossing - Settlers Crossing
- 2872 W 55th Ave Unit 23
- 2543 W 54th Ave
- 2541 W 52nd Ave
- 4809 N Tejon St
- 4815 N Tejon St
- Uplands
