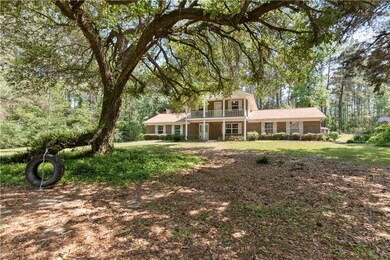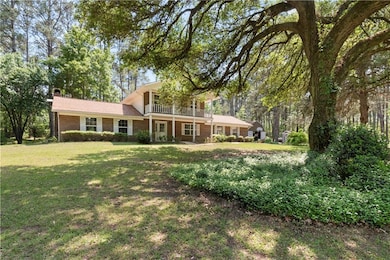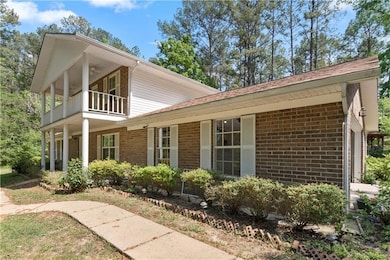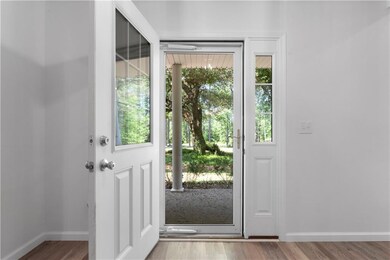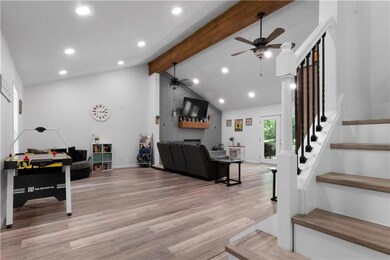6861 Highway 8 None Leesville, LA 71446
Estimated payment $2,480/month
Highlights
- Vaulted Ceiling
- Porch
- Central Air
- Balcony
- Shed
- Ceiling Fan
About This Home
Looking for space, privacy, and a home that’s already had the hard work done? This newly renovated 4 bedroom, 3 bathroom gem sits on 9.52± acres in the quiet Slagle area, offering the perfect blend of modern updates and country charm.With 2,232± sqft of living space, there’s room for everyone—whether you're hosting holidays, working from home, or just want a little extra elbow room. Fresh paint, updated flooring, stylish fixtures, and a layout that just works make this one move-in ready.And here’s a bonus you’ll definitely appreciate: a whole home generator that keeps the lights on and the comfort flowing—no matter what Louisiana weather decides to do.The land gives you all the freedom—think gardens, chickens, ATVs, or simply the peace and quiet of wide open space. It's not far from town, but it feels like a whole other world.If you’ve been dreaming of a place where you can spread out and slow down—this might just be your perfect match.
Listing Agent
KELLER WILLIAMS REALTY CENLA PARTNERS License #GCLRA:995714690 Listed on: 04/18/2025

Home Details
Home Type
- Single Family
Est. Annual Taxes
- $4,369
Year Built
- Built in 2023
Lot Details
- 9.52 Acre Lot
- Property is in excellent condition
Parking
- 2 Parking Spaces
Home Design
- Brick Exterior Construction
- Slab Foundation
- Shingle Roof
- Vinyl Siding
Interior Spaces
- 2,232 Sq Ft Home
- 2-Story Property
- Vaulted Ceiling
- Ceiling Fan
- Wood Burning Fireplace
- Washer and Dryer Hookup
Bedrooms and Bathrooms
- 4 Bedrooms
- 3 Full Bathrooms
Outdoor Features
- Balcony
- Shed
- Porch
Utilities
- Central Air
- Heating Available
- Whole House Permanent Generator
- Propane
- Septic System
- Internet Available
Listing and Financial Details
- Assessor Parcel Number 0606880260
Map
Home Values in the Area
Average Home Value in this Area
Tax History
| Year | Tax Paid | Tax Assessment Tax Assessment Total Assessment is a certain percentage of the fair market value that is determined by local assessors to be the total taxable value of land and additions on the property. | Land | Improvement |
|---|---|---|---|---|
| 2024 | $4,369 | $38,160 | $360 | $37,800 |
| 2023 | $954 | $8,250 | $350 | $7,900 |
| 2022 | $984 | $8,250 | $350 | $7,900 |
| 2021 | $991 | $8,250 | $350 | $7,900 |
| 2020 | $1,081 | $8,250 | $350 | $7,900 |
| 2019 | $1,177 | $8,250 | $350 | $7,900 |
| 2018 | $1,211 | $8,250 | $350 | $7,900 |
| 2017 | $1,212 | $8,250 | $350 | $7,900 |
| 2015 | $1,159 | $8,250 | $350 | $7,900 |
| 2014 | $1,172 | $8,250 | $350 | $7,900 |
| 2013 | $1,182 | $8,250 | $350 | $7,900 |
Property History
| Date | Event | Price | Change | Sq Ft Price |
|---|---|---|---|---|
| 06/18/2025 06/18/25 | Price Changed | $399,000 | -2.7% | $179 / Sq Ft |
| 05/21/2025 05/21/25 | Price Changed | $410,000 | -1.2% | $184 / Sq Ft |
| 04/18/2025 04/18/25 | For Sale | $415,000 | -- | $186 / Sq Ft |
Source: Greater Central Louisiana REALTORS® Association
MLS Number: 2497443
APN: 060-688-0260
- 6861 Highway 8
- 411 Tony Carter Rd
- 7890 Louisiana 8
- 4755 Louisiana 8
- 769 Forest Dr
- 178 Dogwood Ln
- 238 Dogwood Ln
- 147 Magnolia Rd
- 0 Tbd La-8
- 3425 Louisiana 121
- 3944 Louisiana 121
- 0 Tbd Gill Hunt Rd Unit LotWP001 24198573
- Tbd Gill Hunt Rd Leesville Unit LA 71446
- 0 Tbd North Star Estates Unit 29-2173
- 0 Tbd Hwy 117 Unit 22693674
- 1485 Louisiana 465
- 2884 Slagle Rd
- 133 James Dr
- 136 James Dr
- 151 Clements Rd
- 7059 Magnolia Dr
- 8396 Kurthwood Rd
- 108 Miller Ave Unit B
- 215 N Gladys St
- 211 N Gladys St
- 600 Vernon Trace Cir
- 301 Harper St
- 100 Sycamore Ave
- 619 Elm St
- 411 Eissman Rd
- 411 Eissman Rd
- 411 Eissman Rd
- 1362 Pitkin Rd Unit 3
- 307 Cutts Rd
- 10859 Highway 28
- 123 Barbara Dr
- 1804 Byron Dr
- 200 Senior Citizen Dr
- 1408 Wagon St
- 1925 Community Action Dr

