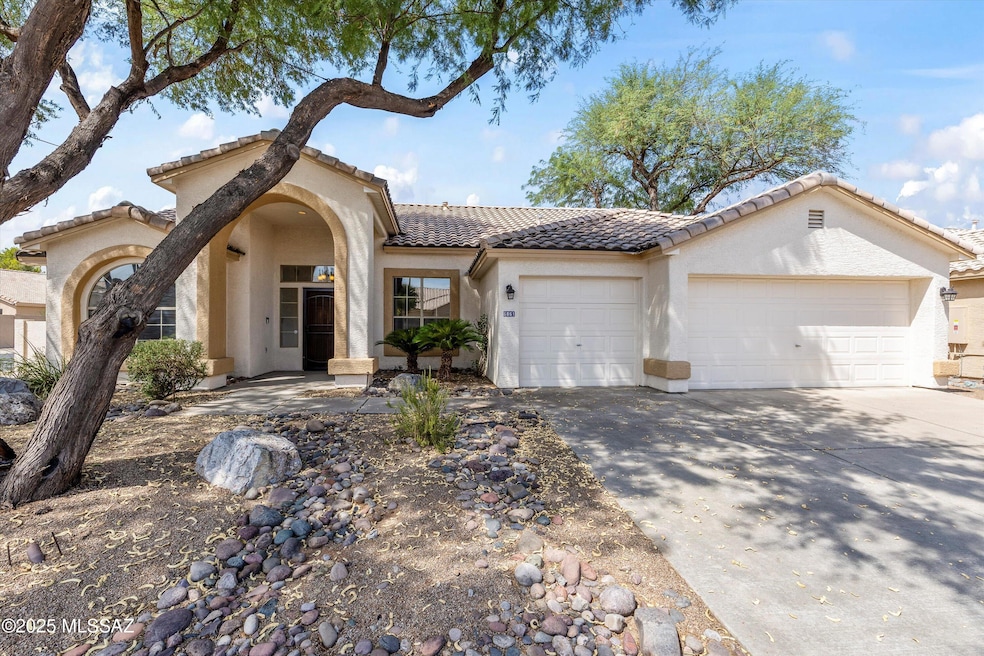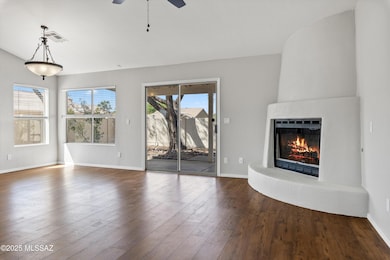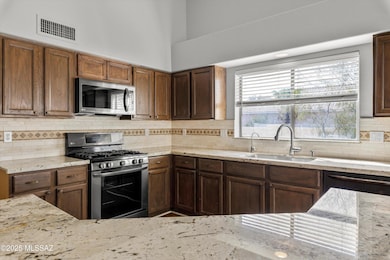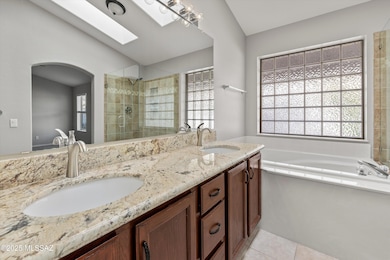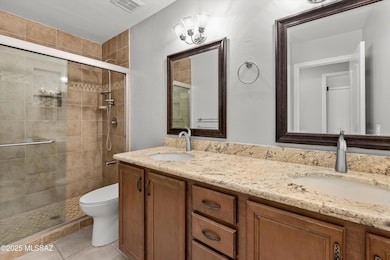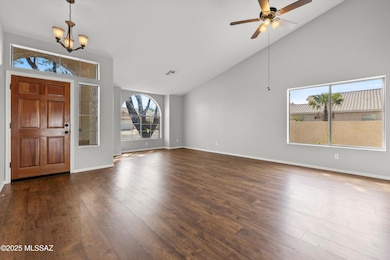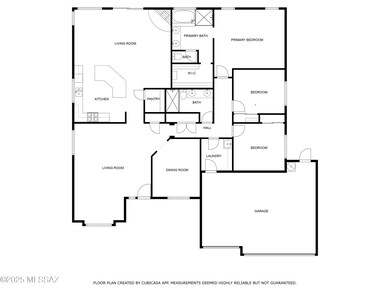6861 W Rifle Way Tucson, AZ 85743
Acacia Trails NeighborhoodEstimated payment $2,333/month
Highlights
- Fitness Center
- Cathedral Ceiling
- Corner Lot
- Contemporary Architecture
- Soaking Tub in Primary Bathroom
- Great Room with Fireplace
About This Home
This stunning home in the Continental Ranch neighborhood sits on a corner lot and has upgrades everywhere you look. As you walk in, you are greeted with soaring vaulted ceilings and wood like flooring. As you make your way through the living room into the family you will see the beehive gas fireplace. Off the family room is the updated kitchen with granite counter tops, tile backsplash, island, stainless steel gas range, and walk in pantry. Down the hall are 3 bedrooms and an office. In the upgraded hall bath, you will find granite counters, two sinks, tile shower, and framed mirrors. In the luxurious master bath you have granite counters, two sinks, soaking tub, large tile shower with frameless glass surround and walk in closet. Recent upgrades include new pipes and fresh interior paint.
Home Details
Home Type
- Single Family
Est. Annual Taxes
- $3,288
Year Built
- Built in 1994
Lot Details
- 7,259 Sq Ft Lot
- Lot Dimensions are 73' x 100'
- Northeast Facing Home
- Block Wall Fence
- Shrub
- Corner Lot
- Drip System Landscaping
- Landscaped with Trees
- Property is zoned Marana - SP
HOA Fees
- $32 Monthly HOA Fees
Parking
- Garage
- Parking Storage or Cabinetry
- Garage Door Opener
- Driveway
Home Design
- Contemporary Architecture
- Frame With Stucco
- Frame Construction
- Tile Roof
Interior Spaces
- 2,183 Sq Ft Home
- 1-Story Property
- Shelving
- Cathedral Ceiling
- Ceiling Fan
- Skylights
- Decorative Fireplace
- Gas Fireplace
- Double Pane Windows
- Window Treatments
- Great Room with Fireplace
- Living Room
- Home Office
Kitchen
- Walk-In Pantry
- Gas Range
- Recirculated Exhaust Fan
- Dishwasher
- Stainless Steel Appliances
- Kitchen Island
- Granite Countertops
- Disposal
Flooring
- Carpet
- Vinyl
Bedrooms and Bathrooms
- 3 Bedrooms
- Walk-In Closet
- 2 Full Bathrooms
- Double Vanity
- Soaking Tub in Primary Bathroom
- Soaking Tub
- Shower Only in Secondary Bathroom
- Primary Bathroom includes a Walk-In Shower
- Exhaust Fan In Bathroom
Laundry
- Sink Near Laundry
- Gas Dryer Hookup
Home Security
- Smart Thermostat
- Alarm System
- Carbon Monoxide Detectors
- Fire and Smoke Detector
Accessible Home Design
- No Interior Steps
- Level Entry For Accessibility
Outdoor Features
- Covered Patio or Porch
Schools
- Coyote Trail Elementary School
- Marana Middle School
- Marana High School
Utilities
- Forced Air Heating and Cooling System
- Heating System Uses Natural Gas
- Natural Gas Water Heater
- High Speed Internet
- Cable TV Available
Community Details
Overview
- $215 HOA Transfer Fee
- Continental Ranch Community
- Maintained Community
- The community has rules related to covenants, conditions, and restrictions, deed restrictions
Amenities
- Recreation Room
Recreation
- Tennis Courts
- Community Basketball Court
- Fitness Center
- Community Pool
- Park
- Jogging Path
- Trails
Map
Home Values in the Area
Average Home Value in this Area
Tax History
| Year | Tax Paid | Tax Assessment Tax Assessment Total Assessment is a certain percentage of the fair market value that is determined by local assessors to be the total taxable value of land and additions on the property. | Land | Improvement |
|---|---|---|---|---|
| 2025 | $3,456 | $25,119 | -- | -- |
| 2024 | $3,288 | $23,923 | -- | -- |
| 2023 | $2,931 | $22,784 | $0 | $0 |
| 2022 | $2,931 | $21,699 | $0 | $0 |
| 2021 | $2,987 | $19,682 | $0 | $0 |
| 2020 | $2,824 | $19,682 | $0 | $0 |
| 2019 | $2,756 | $20,741 | $0 | $0 |
| 2018 | $2,676 | $17,002 | $0 | $0 |
| 2017 | $2,633 | $17,002 | $0 | $0 |
| 2016 | $2,488 | $16,192 | $0 | $0 |
| 2015 | $2,373 | $15,421 | $0 | $0 |
Property History
| Date | Event | Price | List to Sale | Price per Sq Ft | Prior Sale |
|---|---|---|---|---|---|
| 10/13/2025 10/13/25 | Price Changed | $384,900 | 0.0% | $176 / Sq Ft | |
| 09/25/2025 09/25/25 | Price Changed | $385,000 | -1.3% | $176 / Sq Ft | |
| 09/05/2025 09/05/25 | Price Changed | $390,000 | -2.5% | $179 / Sq Ft | |
| 08/08/2025 08/08/25 | Price Changed | $400,000 | -2.4% | $183 / Sq Ft | |
| 07/25/2025 07/25/25 | Price Changed | $410,000 | -2.4% | $188 / Sq Ft | |
| 07/10/2025 07/10/25 | For Sale | $420,000 | +71.4% | $192 / Sq Ft | |
| 01/12/2018 01/12/18 | Sold | $245,000 | 0.0% | $112 / Sq Ft | View Prior Sale |
| 12/13/2017 12/13/17 | Pending | -- | -- | -- | |
| 11/01/2017 11/01/17 | For Sale | $245,000 | -- | $112 / Sq Ft |
Purchase History
| Date | Type | Sale Price | Title Company |
|---|---|---|---|
| Warranty Deed | $245,000 | Signature Title Agency Of Ar | |
| Warranty Deed | $147,723 | -- |
Mortgage History
| Date | Status | Loan Amount | Loan Type |
|---|---|---|---|
| Open | $196,000 | New Conventional | |
| Previous Owner | $118,150 | New Conventional |
Source: MLS of Southern Arizona
MLS Number: 22518321
APN: 226-25-2080
- 8279 N Westcliff Dr
- 6851 W Kern Dr
- 6938 W Calla Dr
- 8133 N High Branch Dr
- 6952 W Tacna Dr
- 8352 N Amber Burst Dr
- 6944 W Sauceda Dr
- 6928 W Sauceda Dr
- 6717 W Placita Laguna Niguel
- 6927 W Red Rock Dr
- 8273 N Amber Burst Dr
- 6960 W Harcuvar Dr
- 6592 W Wenden Way
- 7919 N Window Trail
- 7181 W Dimming Star Dr
- 7840 N Box Camp Place
- 6974 W Amarante Dr
- 7817 N Via Laguna Niguel
- 7942 N Blakey Ln
- 6402 W Tulare Way
- 8270 N Westcliff Dr
- 6851 W Kern Dr
- 8169 N Torrey Place
- 8305 N Solitude Way
- 6987 W Sauceda Dr
- 6936 W Sauceda Dr
- 6590 W Tuzigoot Way
- 6960 W Avondale Place
- 7980 N Siskiyou Dr
- 6454 W Wenden Way
- 7277 W Maple Ridge Dr
- 7901 N Cortaro Rd
- 7427 W Blandford Dr
- 7600 N Sonoma Way
- 6101 W Arizona Pavilions Dr
- 8321 N Rocky View Ln
- 7759 N Silverbell Rd
- 9106 N Safflower Ln
- 8740 N Silverbell Rd
- 8667 N Golden Moon Way
