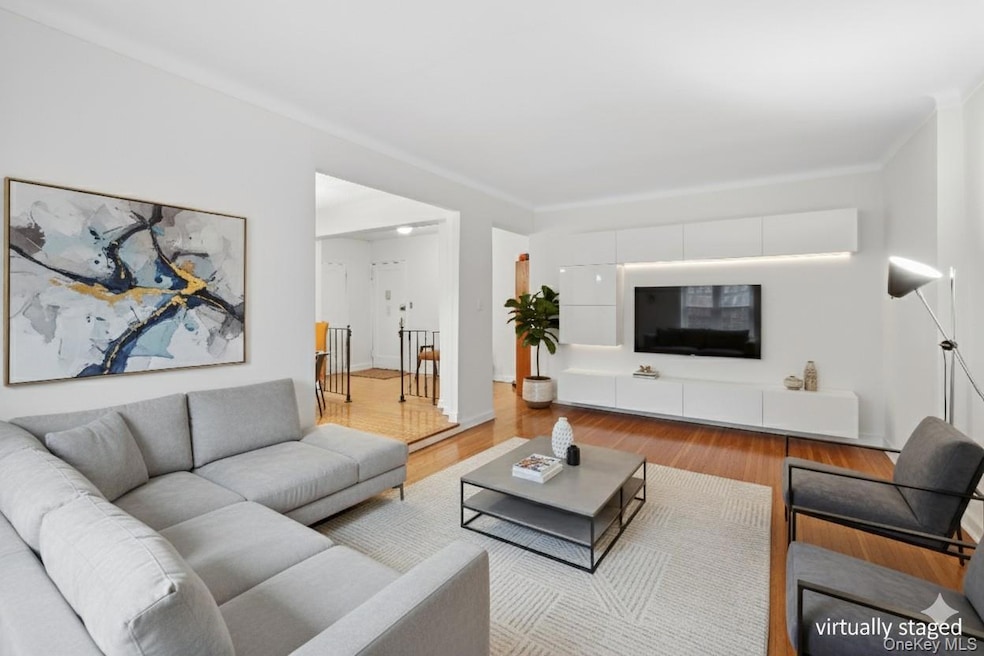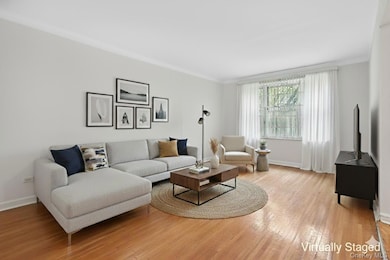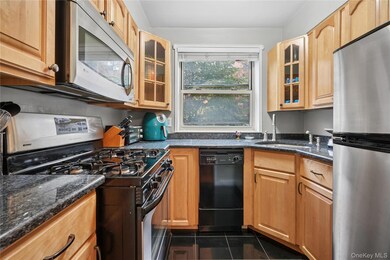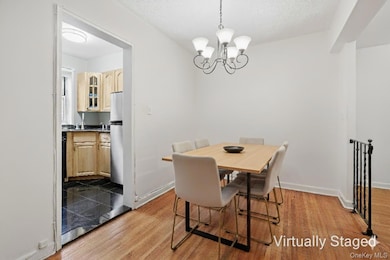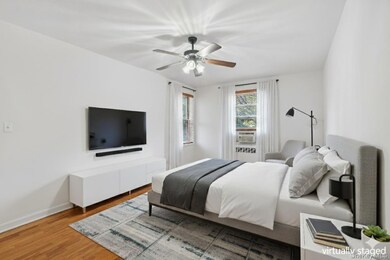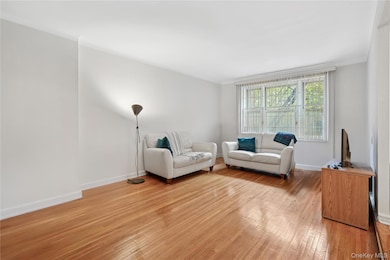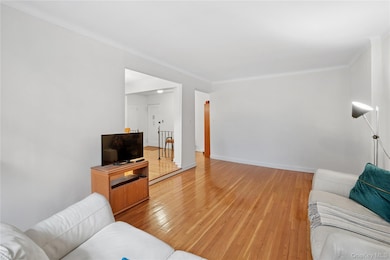Greenbriar 68-61 Yellowstone Blvd Unit 216 Floor 1 Forest Hills, NY 11375
Forest Hills NeighborhoodEstimated payment $2,355/month
Highlights
- Neighborhood Views
- Crown Molding
- Entrance Foyer
- Ps 196 Grand Central Parkway Rated A
- Walk-In Closet
- 3-minute walk to Yellowstone Municipal Park
About This Home
Discover this sun-drenched, oversized one bedroom one bath Co-op apartment located at The Greenbriar in the heart of Forest Hills. Apartment 216 offers a rare combination of flexible living space with an abundance of natural light provided by windows in every room contributing to a quiet, residential ambiance away from the surrounding bustle. Designed for modern living and entertaining, the apartment includes a raised dedicated dining area that is large enough to comfortably seat at least six people, with ample living room space that includes an entry foyer to easily create a functional work-from-home office or study nook. The kitchen has been updated and features a large window, has ample storage space, a dishwasher and gas range with microwave. The windowed bathroom is perfectly functional with potential for future personalization. The very large bedroom is a peaceful retreat, brightened by two separate windows, making it a desirable corner bedroom and includes two closets. Throughout the home, you will find beautiful hardwood floors complementing the generous, flexible layout. Built in 1949, The Greenbriar Coop is a well-maintained building in one of Forest Hills' most sought-after full-service buildings located along the Presidential District on Yellowstone Boulevard. Residents enjoy the convenience of a part-time doorman, a central laundry room, parking garage, storage and bike rooms (all based on availability). Just a few blocks from the E/F Express Subway Station and just a bit further is the Long Island Railroad (LIRR) at Station Square, allowing for a swift commute to Grand Central or Penn Station. All of the best amenities of Forest Hills are moments away: Austin Street’s boutiques and famous Restaurant Row are just a few blocks away as well as Trader Joes. The coop requires a minimum of 25% down payment minimum and there is a 2.5% flip tax. Per Coop policy pets are not permitted. Maintenance includes heating and hot water.
Listing Agent
Coldwell Banker American Homes Brokerage Phone: 516-365-5780 License #10301219041 Listed on: 10/15/2025

Property Details
Home Type
- Co-Op
Year Built
- Built in 1949
Lot Details
- 1 Common Wall
Parking
- Garage
Home Design
- Entry on the 1st floor
- Brick Exterior Construction
Interior Spaces
- 780 Sq Ft Home
- Crown Molding
- Entrance Foyer
- Storage
- Neighborhood Views
Kitchen
- Gas Range
- Microwave
- Dishwasher
Bedrooms and Bathrooms
- 1 Bedroom
- Walk-In Closet
- 1 Full Bathroom
Schools
- Contact Agent Elementary School
- Contact Agent High School
Utilities
- Cooling System Mounted To A Wall/Window
- Forced Air Heating System
- High Speed Internet
- Cable TV Available
Community Details
Pet Policy
- No Pets Allowed
Additional Features
- Laundry Facilities
- 6-Story Property
Map
About Greenbriar
Home Values in the Area
Average Home Value in this Area
Property History
| Date | Event | Price | List to Sale | Price per Sq Ft | Prior Sale |
|---|---|---|---|---|---|
| 10/15/2025 10/15/25 | For Sale | $375,000 | +11.9% | $481 / Sq Ft | |
| 02/25/2020 02/25/20 | Sold | $335,000 | +1.5% | -- | View Prior Sale |
| 08/15/2019 08/15/19 | Pending | -- | -- | -- | |
| 07/22/2019 07/22/19 | For Sale | $330,000 | -- | -- |
Source: OneKey® MLS
MLS Number: 924794
APN: 630100-02211-0001-1-0-216
- 68-61 Yellowstone Blvd Unit 618
- 68-61 Yellowstone Blvd Unit 606
- 68-61 Yellowstone Blvd Unit 519
- 69-10 108th St Unit 1N
- 69-10 108th St Unit 1B
- 69-10 108th St Unit 6D
- 69-10 108th St Unit 4C
- 6837 108th St Unit 5H
- 69-10 Yellowstone Blvd Unit 422
- 69-10 Yellowstone Blvd Unit 114
- 69-10 Yellowstone Blvd Unit 115
- 69-10 Yellowstone Blvd Unit 612
- 68-63 108th St Unit 2-D
- 68-63 108th St Unit 3J
- 6910 Yellowstone Blvd Unit 301
- 68-10 108th St Unit 6D
- 68-10 108th St Unit 2F
- 69-09 108th St Unit 312
- 69-09 108th St Unit 105
- 104-20 68th Dr Unit AA01
- 69-45 108th St Unit 9F
- 105-02 Queens Blvd Unit 906
- 105-02 Queens Blvd Unit 601
- 105-02 Queens Blvd Unit 411
- 105-02 Queens Blvd Unit 1114
- 105-02 Queens Blvd Unit 1109
- 102-40 67th Dr Unit 5H
- 10255 67th Dr Unit LF
- 70-25 Yellowstone Blvd Unit 11D
- 102-25 67th Rd Unit 3C
- 66-40 108th St Unit 1D
- 10740 Queens Blvd
- 100-25 Queens Blvd
- 100-26 67th Rd Unit 4F
- 10933 71st Rd Unit 7G
- 10835 66th Rd
- 100-11 67th Rd Unit 508
- 6 Burns St Unit B43
- 108-17 66ave
- 108-17 66th Ave
