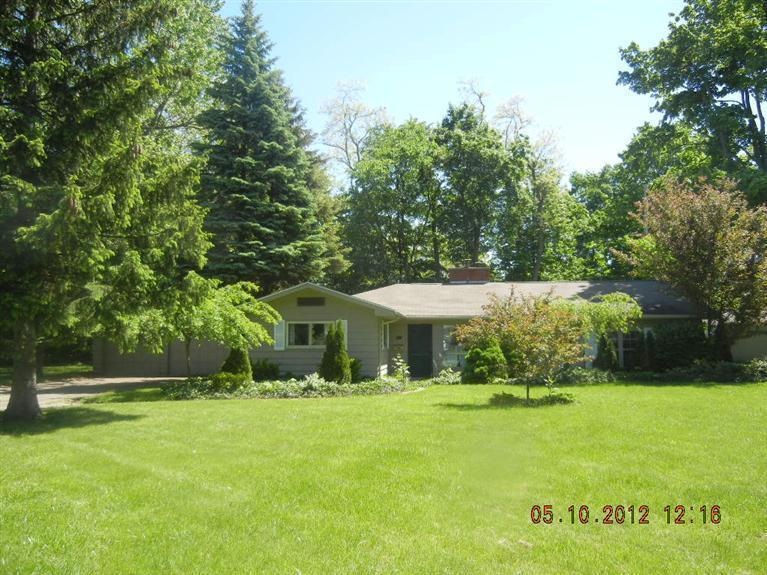
68613 Arden Park Ave Sturgis, MI 49091
Highlights
- Dining Room with Fireplace
- Sun or Florida Room
- Attached Garage
- Wood Flooring
- Skylights
- Storm Windows
About This Home
As of October 2012Come look at this beautiful home in Sturgis 3 bedrooms 1 1/2 bath double side fireplace for living room and dining room 3 season porch 2 car attached garage nice landscape.
Last Agent to Sell the Property
Karina Fonseca
Lewis & Lambright Real Estate Listed on: 08/31/2012
Home Details
Home Type
- Single Family
Est. Annual Taxes
- $1,163
Year Built
- Built in 1950
Lot Details
- 0.39 Acre Lot
- Lot Dimensions are 130 x 125
- Property is zoned res., res.
Parking
- Attached Garage
Home Design
- Slab Foundation
- Composition Roof
- Wood Siding
Interior Spaces
- 1,760 Sq Ft Home
- 1-Story Property
- Ceiling Fan
- Skylights
- Wood Burning Fireplace
- Window Treatments
- Window Screens
- Living Room with Fireplace
- Dining Room with Fireplace
- Sun or Florida Room
- Storm Windows
Flooring
- Wood
- Ceramic Tile
Bedrooms and Bathrooms
- 3 Main Level Bedrooms
Utilities
- Forced Air Heating and Cooling System
- Heating System Uses Natural Gas
- Well
- Septic System
- Phone Available
- Cable TV Available
Ownership History
Purchase Details
Home Financials for this Owner
Home Financials are based on the most recent Mortgage that was taken out on this home.Purchase Details
Home Financials for this Owner
Home Financials are based on the most recent Mortgage that was taken out on this home.Purchase Details
Purchase Details
Similar Homes in Sturgis, MI
Home Values in the Area
Average Home Value in this Area
Purchase History
| Date | Type | Sale Price | Title Company |
|---|---|---|---|
| Warranty Deed | $212,000 | None Listed On Document | |
| Warranty Deed | $61,925 | Patrick Abstract & Title Off | |
| Quit Claim Deed | -- | None Available | |
| Sheriffs Deed | $105,000 | None Available |
Mortgage History
| Date | Status | Loan Amount | Loan Type |
|---|---|---|---|
| Open | $202,840 | Construction | |
| Previous Owner | $150,020 | FHA | |
| Previous Owner | $97,800 | Stand Alone Refi Refinance Of Original Loan | |
| Previous Owner | $66,000 | New Conventional | |
| Previous Owner | $195,000 | FHA |
Property History
| Date | Event | Price | Change | Sq Ft Price |
|---|---|---|---|---|
| 10/30/2012 10/30/12 | Sold | $61,925 | +3.2% | $35 / Sq Ft |
| 09/15/2012 09/15/12 | Pending | -- | -- | -- |
| 08/31/2012 08/31/12 | For Sale | $60,000 | +33.3% | $34 / Sq Ft |
| 08/01/2012 08/01/12 | Sold | $45,000 | 0.0% | $26 / Sq Ft |
| 06/06/2012 06/06/12 | Pending | -- | -- | -- |
| 05/25/2012 05/25/12 | For Sale | $45,000 | -- | $26 / Sq Ft |
Tax History Compared to Growth
Tax History
| Year | Tax Paid | Tax Assessment Tax Assessment Total Assessment is a certain percentage of the fair market value that is determined by local assessors to be the total taxable value of land and additions on the property. | Land | Improvement |
|---|---|---|---|---|
| 2025 | $2,562 | $109,000 | $6,300 | $102,700 |
| 2024 | $2,104 | $105,600 | $6,100 | $99,500 |
| 2023 | $2,039 | $98,900 | $6,100 | $92,800 |
| 2022 | $1,877 | $86,100 | $6,900 | $79,200 |
| 2021 | $2,183 | $74,800 | $6,700 | $68,100 |
| 2020 | $2,156 | $69,800 | $6,200 | $63,600 |
| 2019 | $2,116 | $67,100 | $7,300 | $59,800 |
| 2018 | $1,929 | $56,500 | $7,500 | $49,000 |
| 2017 | $1,888 | $55,000 | $55,000 | $0 |
| 2016 | -- | $54,900 | $54,900 | $0 |
| 2015 | -- | $56,000 | $56,000 | $0 |
Agents Affiliated with this Home
-
K
Seller's Agent in 2012
Karina Fonseca
Lewis & Lambright Real Estate
-
Jimmy Criteser

Seller's Agent in 2012
Jimmy Criteser
RE/MAX Michigan
(269) 209-7330
151 Total Sales
-
Jackie Brown

Buyer's Agent in 2012
Jackie Brown
RE/MAX Michigan
(866) 651-2776
125 Total Sales
-
J
Buyer's Agent in 2012
Jacalyn Jernagan
Century 21 Best Choice
-
S
Buyer's Agent in 2012
See Remarks
Non-Member Listing
Map
Source: Southwestern Michigan Association of REALTORS®
MLS Number: 12048256
APN: 052-060-097-00
- 0 Vl Farwell Ave
- 205 Haral Ave
- 300 Maplecrest Ave
- 605 E West St
- 219 S Lakeview St
- 105 Jean St
- 218 Michigan Ave
- 301 Michigan Ave
- 1103 Walker St
- 302 E Electric Ct
- 405 Jean St
- 503 Michigan Ave
- 505 Michigan Ave
- 602 Jean Ave
- 607 Mechanic St
- 507 N Prospect St
- 509 N Prospect St
- 502 E Jerolene St
- 416 Sturgis St
- 612 N Prospect St
