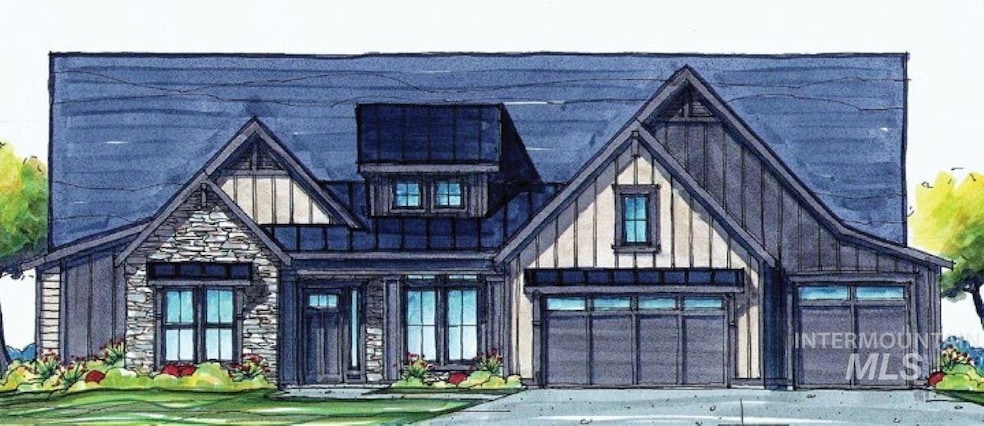
$1,248,000
- 3 Beds
- 3 Baths
- 3,240 Sq Ft
- 3024 E Parulo Dr
- Meridian, ID
Nestled in the highly sought-after community of Sky Mesa, this beautiful single-level home offers luxury and comfort with breathtaking views of the foothills. Situated on a premium corner rim lot, this home features an open-concept floor plan with high-end finishes throughout. As you enter, you're greeted by a stunning great room complete with a cozy fireplace, luxury vinyl plank flooring, and
Jennifer Horsley-Stacey John L Scott Downtown






