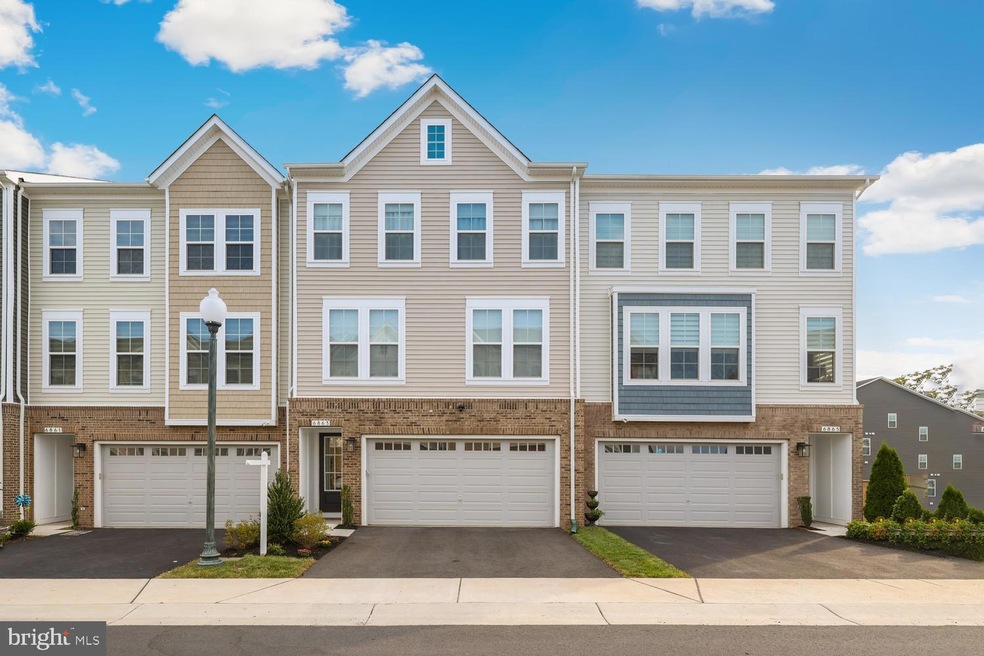
6863 Karter Robinson Dr Haymarket, VA 20169
Estimated payment $4,421/month
Highlights
- Colonial Architecture
- Community Pool
- Family Room Off Kitchen
- Buckland Mills Elementary School Rated A
- Jogging Path
- 2 Car Attached Garage
About This Home
Welcome to this stunning North-facing Marley model townhome by Van Metre Homes, built in 2022 and located in the highly sought-after Robinson Village community in Haymarket. This beautifully maintained home offers over 2,700 square feet of modern living space with 3 bedrooms, 2 full baths, 2 half baths, and a 2-car front loading garage. The open floor plan is perfect for both everyday living and entertaining, featuring a gourmet kitchen with upgraded appliances, smart double ovens, oversized island extension, and a walk-in pantry. The bright and spacious great room flows seamlessly to the private deck, ideal for outdoor relaxation. The home is equipped with CAT6 and coax outlets in key areas, smart switches with upgraded faceplates, and smart appliances including a washer, dryer, and ovens – all phone-controllable for added convenience. The lower level includes a large recreation room with walk-out access to a fenced backyard, custom garage storage with pegboards and shelving, and a convenient half bath. Upstairs, the luxurious primary suite offers a walk-in closet and spa-inspired bath, along with two additional bedrooms and a full bath with upgraded finishes. Window blinds are installed throughout the home, and the laundry room features smart appliances. Additional upgrades include a smart front door camera, floodlight camera with junction box, and a backyard fence recently stained and upgraded with a deadbolt lock. Energy-efficient construction, timeless brick-front curb appeal, and a prime location just minutes from shopping, dining, grocery stores, and commuter routes make this home the perfect combination of style, comfort, and convenience. Home warranty still in effect for added peace of mind.
Listing Agent
Jenny Manning
Redfin Corporation License #0225263708 Listed on: 09/04/2025

Townhouse Details
Home Type
- Townhome
Est. Annual Taxes
- $6,088
Year Built
- Built in 2022
Lot Details
- 2,125 Sq Ft Lot
HOA Fees
- $129 Monthly HOA Fees
Parking
- 2 Car Attached Garage
- 2 Driveway Spaces
- Garage Door Opener
Home Design
- Colonial Architecture
- Permanent Foundation
- Vinyl Siding
Interior Spaces
- 2,708 Sq Ft Home
- Property has 3 Levels
- Ceiling Fan
- Window Treatments
- Family Room Off Kitchen
- Dining Area
Kitchen
- Built-In Oven
- Cooktop
- Built-In Microwave
- Ice Maker
- Dishwasher
- Disposal
Flooring
- Carpet
- Luxury Vinyl Plank Tile
Bedrooms and Bathrooms
- 3 Bedrooms
Laundry
- Dryer
- Washer
Schools
- Buckland Mills Elementary School
- Ronald Wilson Reagan Middle School
- Battlefield High School
Utilities
- Forced Air Heating and Cooling System
- Natural Gas Water Heater
Listing and Financial Details
- Tax Lot 22
- Assessor Parcel Number 7297-99-9589
Community Details
Overview
- Association fees include common area maintenance, road maintenance, snow removal, trash, pool(s)
- Robinson Village HOA
- Robinson Village Subdivision
Amenities
- Common Area
Recreation
- Community Pool
- Jogging Path
Map
Home Values in the Area
Average Home Value in this Area
Tax History
| Year | Tax Paid | Tax Assessment Tax Assessment Total Assessment is a certain percentage of the fair market value that is determined by local assessors to be the total taxable value of land and additions on the property. | Land | Improvement |
|---|---|---|---|---|
| 2025 | $5,986 | $673,400 | $155,800 | $517,600 |
| 2024 | $5,986 | $601,900 | $145,500 | $456,400 |
| 2023 | $6,145 | $590,600 | $145,000 | $445,600 |
| 2022 | $1,496 | $135,100 | $135,100 | $0 |
Property History
| Date | Event | Price | Change | Sq Ft Price |
|---|---|---|---|---|
| 09/04/2025 09/04/25 | For Sale | $700,000 | -- | $258 / Sq Ft |
Purchase History
| Date | Type | Sale Price | Title Company |
|---|---|---|---|
| Deed | $627,121 | Walker Title |
Mortgage History
| Date | Status | Loan Amount | Loan Type |
|---|---|---|---|
| Open | $564,400 | New Conventional |
Similar Homes in Haymarket, VA
Source: Bright MLS
MLS Number: VAPW2102234
APN: 7297-99-9589
- 14979 Cheyenne Way
- 15524 Marigold Falls Ln
- 6721 Sycamore Park Dr
- Addley Plan at Heathcote Village by Del Webb - Heathcote Village - The Villas
- Branton Plan at Heathcote Village by Del Webb - Heathcote Village - The Villas
- 6604-6608 Jefferson St
- 6665 Fayette St
- 14986 Gossom Manor Place
- 15000 Gossom Manor Place
- 14800 Gap Way
- 6791 Jefferson St
- 6520 Old Carolina Rd
- 14549 Jansbury St
- 14532 Jansbury St
- 6831 Hampton Bay Ln
- 14501 Rainer Heights Ct
- 14379 Hulfish Way
- 7048 Sauvage Ln
- 6757 Sirah Ln
- 6817 Sabbarton Place
- 6721 Sycamore Park Dr
- 14725 Dogwood Park Ln
- 14982 Gossom Manor Place
- 7049 Rogue Forest Ln
- 15028 Gaffney Cir
- 15082 Gaffney Cir
- 14554 Alsace Ln
- 6004 Abernethy Ln
- 6818 Witton Cir
- 14515 Kentish Fire St
- 6713 Selbourne Ln
- 6161 Popes Creek Place
- 6317 Iris Meadow Ln
- 15040 Danehurst Cir
- 14299 Newbern Loop
- 6310 Cullen Place
- 7289 Prices Cove Place
- 7308 Brunson Cir
- 15005 Danube Way
- 14222 Hunters Run Way






