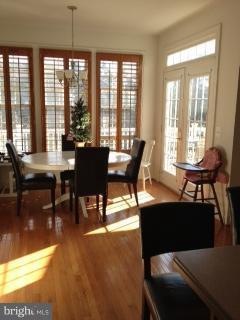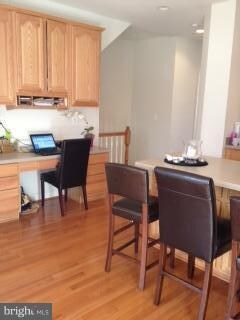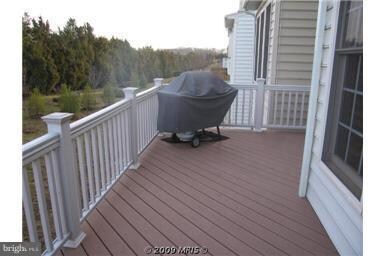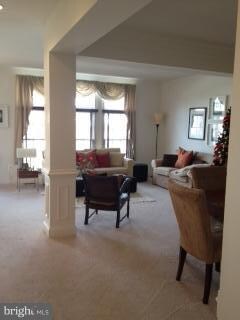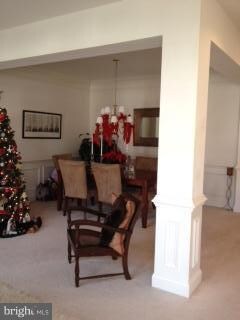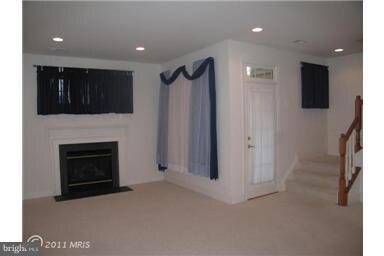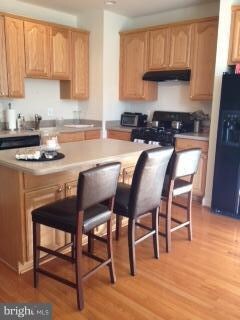
6863 Witton Cir Gainesville, VA 20155
Piedmont South NeighborhoodHighlights
- Open Floorplan
- Colonial Architecture
- Premium Lot
- Haymarket Elementary School Rated A-
- Deck
- Wooded Lot
About This Home
As of December 2017GORGEOUS BRICK-FRONT HOME W/2-CAR GARAGE ON SPECTACULAR TREED LOT**SPACIOUS & OPEN FLOOR PLAN**GOURMET KITCH W/UPG CABS, CORIAN COUNTERS, HUGE ISLAND & LG. DESK AREA W/CABS**SUN-FILLED BREAKFAST RM W/PLANTATION SHUTTERS & SGD TO TREX DECK** ELEGANT OWNERS' SUITE W/TRAY CEILING & OVERSIZED WALK-IN CLOSET**LUX MSTR BA W/SOAKING TUB & SHOWER**FINISHED LL WITH W/O**
Last Agent to Sell the Property
Patty Toman
Presidential Realtors LLC License #MRIS:104410 Listed on: 12/31/2011
Last Buyer's Agent
Kerwin McNamara
Blue Diamond Realty
Townhouse Details
Home Type
- Townhome
Est. Annual Taxes
- $3,600
Year Built
- Built in 2004
Lot Details
- 1,930 Sq Ft Lot
- Backs To Open Common Area
- Two or More Common Walls
- Wooded Lot
- Backs to Trees or Woods
- Property is in very good condition
HOA Fees
- $125 Monthly HOA Fees
Parking
- 2 Car Attached Garage
- Garage Door Opener
Home Design
- Colonial Architecture
- Asphalt Roof
- Brick Front
Interior Spaces
- Property has 3 Levels
- Open Floorplan
- Ceiling Fan
- Fireplace With Glass Doors
- Fireplace Mantel
- Gas Fireplace
- Window Treatments
- Living Room
- Breakfast Room
- Dining Room
- Game Room
- Wood Flooring
- Alarm System
Kitchen
- Eat-In Kitchen
- Gas Oven or Range
- Ice Maker
- Dishwasher
- Kitchen Island
- Upgraded Countertops
- Disposal
Bedrooms and Bathrooms
- 3 Bedrooms
- En-Suite Primary Bedroom
- En-Suite Bathroom
- 4 Bathrooms
Laundry
- Dryer
- Washer
Finished Basement
- Walk-Out Basement
- Basement Fills Entire Space Under The House
- Connecting Stairway
- Rear Basement Entry
- Sump Pump
Utilities
- Central Heating and Cooling System
- Vented Exhaust Fan
- Natural Gas Water Heater
Additional Features
- Doors are 32 inches wide or more
- Energy-Efficient Appliances
- Deck
Listing and Financial Details
- Tax Lot 25A
- Assessor Parcel Number 219253
Community Details
Overview
- North Harbor
Recreation
- Tennis Courts
- Community Basketball Court
- Community Playground
- Community Pool
- Jogging Path
Ownership History
Purchase Details
Home Financials for this Owner
Home Financials are based on the most recent Mortgage that was taken out on this home.Purchase Details
Home Financials for this Owner
Home Financials are based on the most recent Mortgage that was taken out on this home.Purchase Details
Home Financials for this Owner
Home Financials are based on the most recent Mortgage that was taken out on this home.Similar Homes in Gainesville, VA
Home Values in the Area
Average Home Value in this Area
Purchase History
| Date | Type | Sale Price | Title Company |
|---|---|---|---|
| Warranty Deed | $395,000 | Cosmopolitan Title & Escrow | |
| Warranty Deed | $305,000 | -- | |
| Deed | $351,517 | -- |
Mortgage History
| Date | Status | Loan Amount | Loan Type |
|---|---|---|---|
| Open | $387,845 | FHA | |
| Previous Owner | $16,500 | Credit Line Revolving | |
| Previous Owner | $289,750 | New Conventional | |
| Previous Owner | $316,000 | New Conventional | |
| Previous Owner | $39,500 | New Conventional | |
| Previous Owner | $40,000 | Credit Line Revolving | |
| Previous Owner | $300,500 | Adjustable Rate Mortgage/ARM | |
| Previous Owner | $288,800 | New Conventional |
Property History
| Date | Event | Price | Change | Sq Ft Price |
|---|---|---|---|---|
| 12/28/2017 12/28/17 | Sold | $395,000 | -1.2% | $162 / Sq Ft |
| 11/16/2017 11/16/17 | Pending | -- | -- | -- |
| 11/07/2017 11/07/17 | Price Changed | $399,900 | 0.0% | $164 / Sq Ft |
| 11/07/2017 11/07/17 | For Sale | $399,900 | -1.3% | $164 / Sq Ft |
| 10/28/2017 10/28/17 | Price Changed | $405,000 | -1.2% | $166 / Sq Ft |
| 10/17/2017 10/17/17 | Pending | -- | -- | -- |
| 10/06/2017 10/06/17 | For Sale | $410,000 | +34.4% | $168 / Sq Ft |
| 03/29/2012 03/29/12 | Sold | $305,000 | 0.0% | $125 / Sq Ft |
| 01/26/2012 01/26/12 | Pending | -- | -- | -- |
| 01/20/2012 01/20/12 | Price Changed | $305,000 | -3.2% | $125 / Sq Ft |
| 12/31/2011 12/31/11 | For Sale | $315,000 | -- | $129 / Sq Ft |
Tax History Compared to Growth
Tax History
| Year | Tax Paid | Tax Assessment Tax Assessment Total Assessment is a certain percentage of the fair market value that is determined by local assessors to be the total taxable value of land and additions on the property. | Land | Improvement |
|---|---|---|---|---|
| 2024 | $5,570 | $560,100 | $146,800 | $413,300 |
| 2023 | $5,321 | $511,400 | $134,900 | $376,500 |
| 2022 | $5,202 | $461,000 | $113,000 | $348,000 |
| 2021 | $4,905 | $401,900 | $103,800 | $298,100 |
| 2020 | $5,885 | $379,700 | $103,800 | $275,900 |
| 2019 | $5,802 | $374,300 | $103,800 | $270,500 |
| 2018 | $4,456 | $369,000 | $102,100 | $266,900 |
| 2017 | $4,277 | $346,800 | $95,200 | $251,600 |
| 2016 | $4,271 | $349,700 | $95,200 | $254,500 |
| 2015 | $4,219 | $339,600 | $95,200 | $244,400 |
| 2014 | $4,219 | $338,000 | $95,200 | $242,800 |
Agents Affiliated with this Home
-

Seller's Agent in 2017
J.W. Macmahon
MANNA Real Estate Services, Inc.
(703) 307-1677
38 Total Sales
-

Buyer's Agent in 2017
Angelica Escobar
Oasys Realty
(703) 895-7105
48 Total Sales
-
P
Seller's Agent in 2012
Patty Toman
Presidential Realtors LLC
-

Seller Co-Listing Agent in 2012
Shannon Sheahan
Washington Street Realty LLC
(703) 307-4242
1 in this area
132 Total Sales
-
K
Buyer's Agent in 2012
Kerwin McNamara
Blue Diamond Realty
Map
Source: Bright MLS
MLS Number: 1004661574
APN: 7397-49-0757
- 14313 Broughton Place
- 14291 Newbern Loop
- 6813 Avalon Isle Way
- 14387 Newbern Loop
- 6702 Selbourne Ln
- 18009 Densworth Mews
- 6827 Hampton Bay Ln
- 18008 Densworth Mews
- 6831 Hampton Bay Ln
- 18246 Camdenhurst Dr
- 14176 Hunters Run Way
- 18257 Camdenhurst Dr
- 6688 Roderick Loop
- 14532 Kentish Fire St
- 14444 Village High St Unit 87
- 14192 Haro Trail
- 7109 Santa Cruz Place
- 14555 Marlow St
- 7072 Little Thames Dr
- 7070 Little Thames Dr Unit 124
