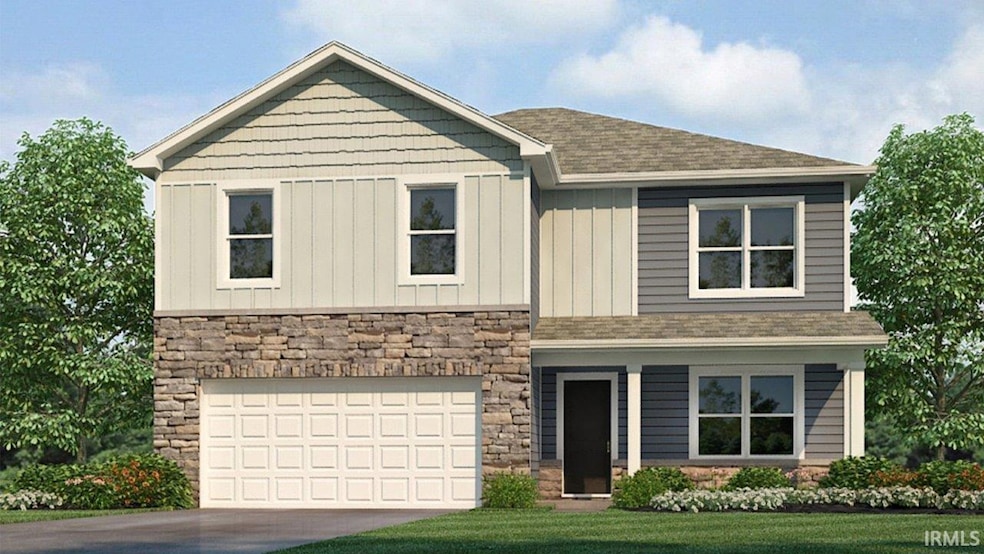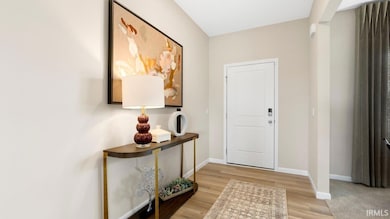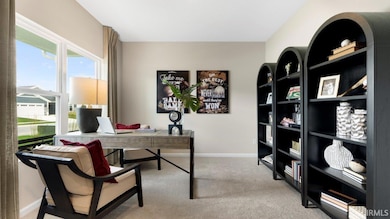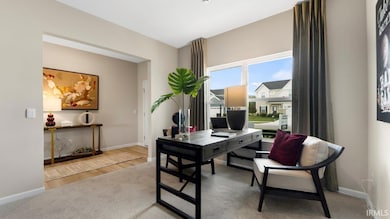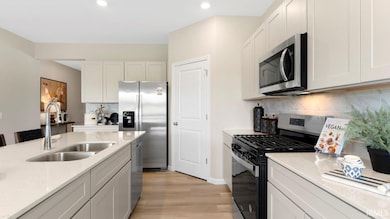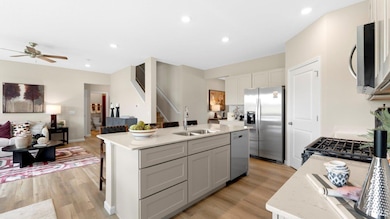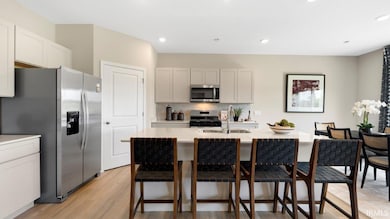6864 Jerome Park Place Fort Wayne, IN 46835
Northeast Fort Wayne NeighborhoodEstimated payment $2,431/month
Highlights
- Primary Bedroom Suite
- Traditional Architecture
- 2 Car Attached Garage
- Open Floorplan
- Backs to Open Ground
- Bathtub with Shower
About This Home
Step into the Henley —a spacious home with flexible living designed to grow with your family. Located in Belmont Woods, this two-story layout offers room for everyone and every moment. A first-floor guest suite with full bath is ideal for visitors or multi-generation living, while the upstairs includes four more bedrooms and a versatile loft for movie nights, homework, or play. [+]Open-concept main level with large island and casual dining [+]First-floor study for remote work or a quiet retreat [+]Private owner’s suite with walk-in closet and dual sinks [+]Dedicated laundry upstairs for added convenience [+]Patio perfect for outdoor entertaining | All just minutes from Maplecrest shopping, I-69, schools, and parks. The Henley has the space, style, and smart design your lifestyle demands—see it for yourself today!
Open House Schedule
-
Saturday, November 22, 20251:00 to 4:00 pm11/22/2025 1:00:00 PM +00:0011/22/2025 4:00:00 PM +00:00New Home Construction - OPEN HOUSE: Join us for an Open House this Sat & Sun from 1-4pm. Please come to the Model Home to start your tour.Add to Calendar
-
Sunday, November 23, 20251:00 to 4:00 pm11/23/2025 1:00:00 PM +00:0011/23/2025 4:00:00 PM +00:00New Home Construction - OPEN HOUSE: Join us for an Open House this Sat & Sun from 1-4pm. Please come to the Model Home to start your tour.Add to Calendar
Home Details
Home Type
- Single Family
Year Built
- Built in 2025
Lot Details
- 8,320 Sq Ft Lot
- Lot Dimensions are 140 x 140 x 74.08 x 45.74
- Backs to Open Ground
- Level Lot
HOA Fees
- $40 Monthly HOA Fees
Parking
- 2 Car Attached Garage
- Driveway
Home Design
- Traditional Architecture
- Slab Foundation
- Poured Concrete
- Shingle Roof
- Stone Exterior Construction
- Vinyl Construction Material
Interior Spaces
- 2-Story Property
- Open Floorplan
- Washer and Electric Dryer Hookup
Kitchen
- Kitchen Island
- Disposal
Flooring
- Carpet
- Vinyl
Bedrooms and Bathrooms
- 5 Bedrooms
- Primary Bedroom Suite
- Bathtub with Shower
- Separate Shower
Location
- Suburban Location
Schools
- Shambaugh Elementary School
- Jefferson Middle School
- Northrop High School
Utilities
- Forced Air Heating and Cooling System
- SEER Rated 14+ Air Conditioning Units
- Heating System Uses Gas
- Smart Home Wiring
Community Details
- Built by DR Horton
- Belmont Woods Subdivision
Listing and Financial Details
- Home warranty included in the sale of the property
- Assessor Parcel Number 02-08-10-129-004.000-063
- Seller Concessions Offered
Map
Home Values in the Area
Average Home Value in this Area
Property History
| Date | Event | Price | List to Sale | Price per Sq Ft |
|---|---|---|---|---|
| 11/20/2025 11/20/25 | Price Changed | $381,415 | 0.0% | $147 / Sq Ft |
| 10/14/2025 10/14/25 | For Sale | $381,390 | -- | $147 / Sq Ft |
Source: Indiana Regional MLS
MLS Number: 202543050
- 6832 Jerome Park Place
- 6848 Jerome Park Place
- 6880 Jerome Park Place
- 6784 Jerome Park Place
- 6770 Jerome Park Place
- 6896 Jerome Park Place
- 6937 Jerome Park Place
- Bellamy Plan at Belmont Woods
- Freeport Plan at Belmont Woods
- Stamford Plan at Belmont Woods
- Chatham Plan at Belmont Woods
- Henley Plan at Belmont Woods
- 6730 Goldenrod Place
- 6507 Sedgemore Place
- 6229 Bellingham Ln
- 6720 Hunters Glen Dr
- 8045 Harrisburg Ln
- 8049 Harrisburg Ln
- 6213 Belle Isle Ln
- 3849 Pebble Creek Place
- 7311 Denise Dr
- 6031 Evard Rd
- 10326 Old Leo Rd Unit 37
- 6729 Ramblewood Dr
- 10095 Bluffs Corner
- 5931 Spring Oak Ct
- 10501 Day Lily Dr
- 4775 Amity Dr
- 6501 Reed Rd
- 9509 Hidden Village Place
- 10550 Dupont Oaks Blvd
- 5450 Kinzie Ct
- 7717 Frontier Ave
- 6500 St Joe Rd
- 4584 Jason Dr
- 11275 Sportsman Park Ln
- 5726 Fox Mill Run
- 3302 Vantage Point Dr
- 6225 Saint Joe Rd
- 4918 Dwight Dr
