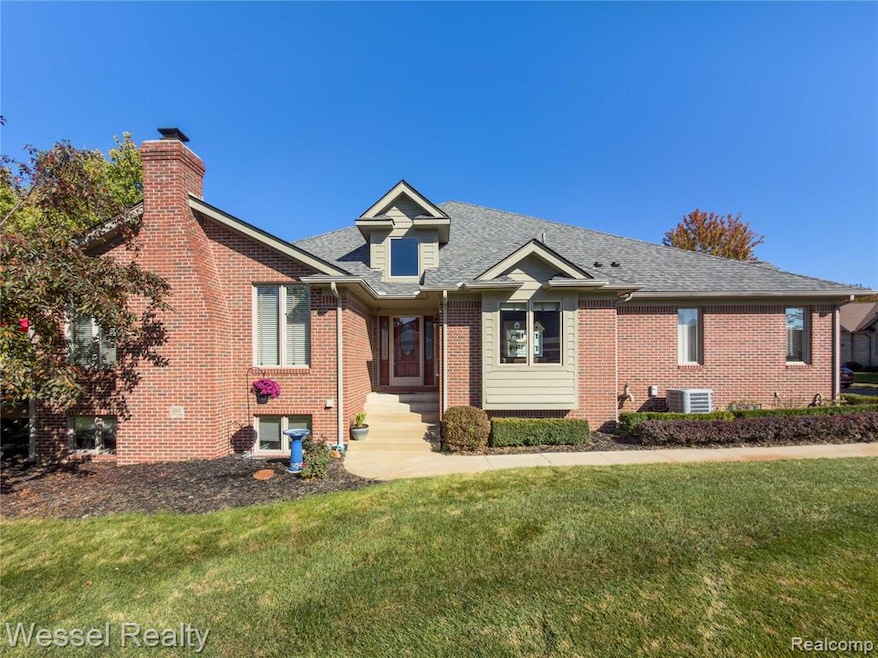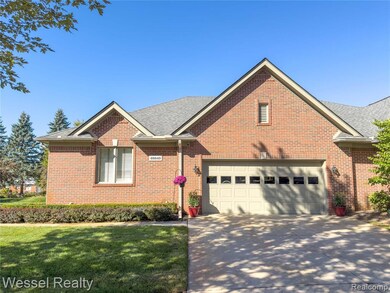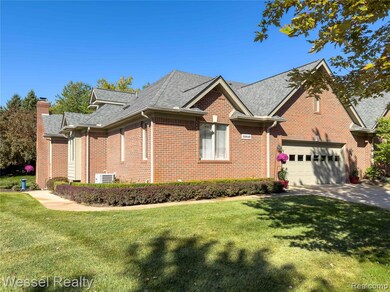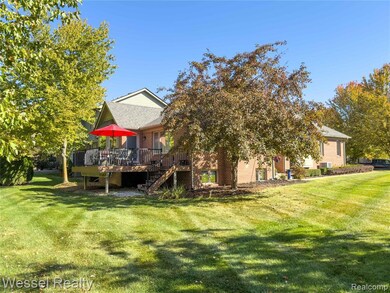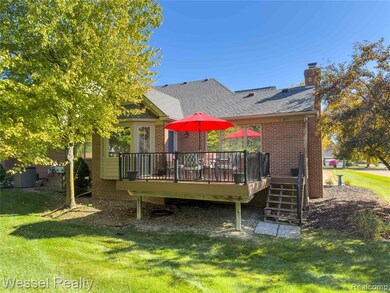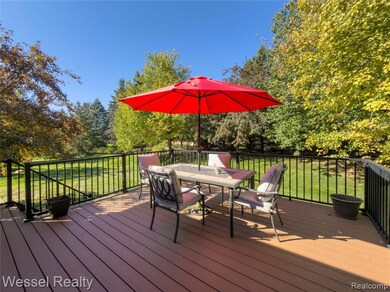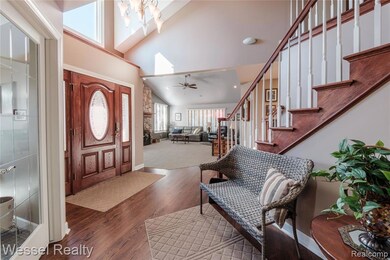68649 Cornerstone Dr Unit 15 Washington, MI 48095
Estimated payment $3,389/month
Highlights
- Deck
- 1.5-Story Property
- Stainless Steel Appliances
- Indian Hills Elementary School Rated A-
- Covered Patio or Porch
- 2 Car Attached Garage
About This Home
This pristine ranch is located in Washington Twp.'s most sought after condo complex, Villas at Copperwood. A large very well apportioned foyer will lead you to a spacious den with glass double doors, perfect for working from home. An open staircase leads you to the loft which features ample room for entertaining along with a wet bar; the loft also has an additional heating device which is supplied via a Booster in the duct work. Unit is painted in fashionable colors and accented with pops of color. Both bedrooms are large with significant storage. Master bath has both shower and jacuzzi tub. The expansive Great Room entices you with a vaulted ceiling, a fireplace which can be wood burning or switched to gas with the turn of a key and music from a sound system which is piped through all rooms excluding the bedrooms; carpeting in unit is 4 years old, 80% of windows have replacement glass compliments of Peters Glass. The spacious kitchen features a vaulted ceiling ,new stainless steel Kitchen Aid appliances (2024) as well as a new faucet and sink. All appliances are included. New granite countertops and recently refinished hardwood floors; Laundry room has a built in ironing board and Maytag washer and dryer. Breakfast nook is bright and airy and leads out onto a 2 year old Trex deck with wrought iron rails where you can also enjoy that morning coffee. Master Bath has both jacuzzi tub and shower; the basement has daylight widows, a 2 year old furnace and air conditioning and is prepped for a bath, bar and gas fireplace. Reverse osmosis system on kitchen & refrigerator drinking water; rental water filtration system through Rain Soft Water Treatment System
Property Details
Home Type
- Condominium
Est. Annual Taxes
Year Built
- Built in 2002
HOA Fees
- $450 Monthly HOA Fees
Home Design
- 1.5-Story Property
- Brick Exterior Construction
- Poured Concrete
- Asphalt Roof
Interior Spaces
- 2,480 Sq Ft Home
- Wet Bar
- Sound System
- Gas Fireplace
- Great Room with Fireplace
Kitchen
- Self-Cleaning Oven
- Free-Standing Electric Range
- Microwave
- Dishwasher
- Stainless Steel Appliances
Bedrooms and Bathrooms
- 2 Bedrooms
Laundry
- Dryer
- Washer
Unfinished Basement
- Sump Pump
- Basement Window Egress
Parking
- 2 Car Attached Garage
- Garage Door Opener
Outdoor Features
- Deck
- Covered Patio or Porch
Location
- Ground Level
Utilities
- Forced Air Heating and Cooling System
- Heating System Uses Natural Gas
- Natural Gas Water Heater
- Water Softener Leased
Listing and Financial Details
- Assessor Parcel Number 0403202015
Community Details
Overview
- Roger Campbell 248 219 4957 Association
- The Villas At Copperwood North #796 Subdivision
- On-Site Maintenance
Amenities
- Laundry Facilities
Pet Policy
- Pets Allowed
Map
Home Values in the Area
Average Home Value in this Area
Tax History
| Year | Tax Paid | Tax Assessment Tax Assessment Total Assessment is a certain percentage of the fair market value that is determined by local assessors to be the total taxable value of land and additions on the property. | Land | Improvement |
|---|---|---|---|---|
| 2025 | $3,772 | $220,000 | $0 | $0 |
| 2024 | $2,548 | $219,500 | $0 | $0 |
| 2023 | $2,456 | $203,700 | $0 | $0 |
| 2022 | $3,413 | $188,500 | $0 | $0 |
| 2021 | $3,338 | $175,800 | $0 | $0 |
| 2020 | $2,274 | $173,900 | $0 | $0 |
| 2019 | $3,063 | $161,600 | $0 | $0 |
| 2018 | $3,002 | $156,900 | $0 | $0 |
| 2017 | $2,895 | $148,600 | $35,000 | $113,600 |
| 2016 | $2,900 | $148,600 | $0 | $0 |
| 2015 | -- | $139,600 | $0 | $0 |
| 2013 | $3,626 | $100,800 | $19,900 | $80,900 |
| 2012 | $3,626 | $91,500 | $0 | $0 |
Property History
| Date | Event | Price | List to Sale | Price per Sq Ft |
|---|---|---|---|---|
| 10/17/2025 10/17/25 | Price Changed | $499,000 | -2.2% | $201 / Sq Ft |
| 09/23/2025 09/23/25 | For Sale | $510,000 | -- | $206 / Sq Ft |
Purchase History
| Date | Type | Sale Price | Title Company |
|---|---|---|---|
| Land Contract | -- | None Available |
Source: Realcomp
MLS Number: 20251037551
APN: 24-04-03-202-015
- 8109 Orchardview Dr
- 8148 Orchardview Dr
- 329 W Saint Clair St
- 117 Bradley St
- 67773 Quail Ridge
- 261 Church St
- 7773 Frampton Dr
- 319 Chandler St
- 218 Tillson St Unit 220 Tillson
- 201 Pleasant St
- 193 W Lafayette St
- 8911 W Gates St
- 8160 W Gates St
- 280 Prospect St
- 139 Tillson St
- 7557 Orchard Ln
- 419 Prospect St Unit 203
- 180 S Main St
- 139 W Hollister St
- 185 S Main St
- 140 Paton Way Unit 2
- 241 N Main St Unit Upper Unit
- 231 Apple Blossom Way
- 200 Denby St
- 308 E Washington St
- 11750 Cascade Cir
- 11716 Cascade Cir
- 11714 Cascade Cir
- 11853 Cascade Cir
- 71651 Juliet Ct
- 12365 Creekview Ave
- 12501 Apple Ln
- 12491 St Andrew Ct
- 73357 Van Dyke Rd Unit B
- 8204 Washington Blvd
- 8155 S Stony Dr
- 59314 Van Dyke Rd
- 8891 Christopher St
- 7770 Newbury Blvd
- 7008 Boulder Pointe Dr
