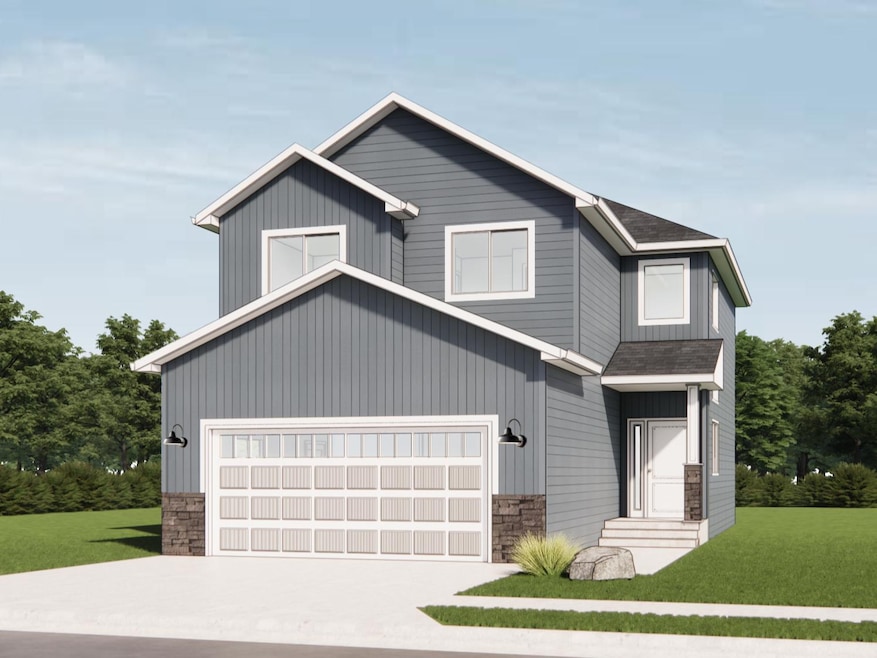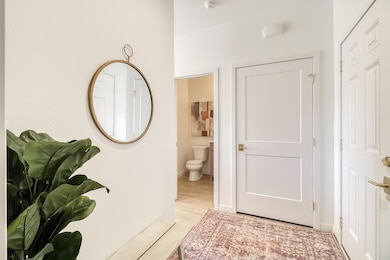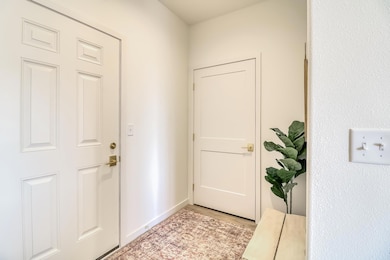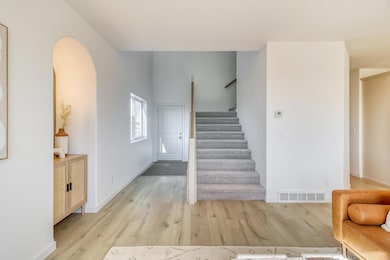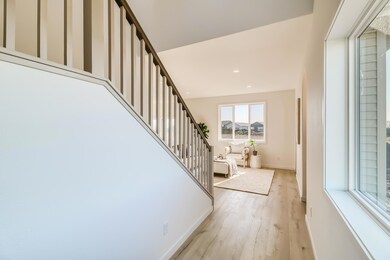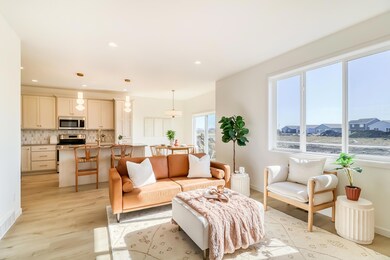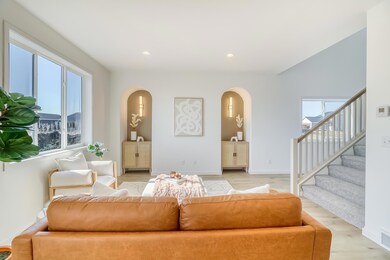6865 32nd St S Fargo, ND 58104
Davies NeighborhoodEstimated payment $2,369/month
Highlights
- No HOA
- Forced Air Heating and Cooling System
- Home to be built
- Bennett Elementary School Rated A-
About This Home
TO BE BUILT - Welcome to the impressive Summit floor plan in the desirable Selkirk addition! This brand-new custom home offers the perfect opportunity to make it your own. With 2,357 square feet of thoughtfully designed living space, you’ll find three spacious bedrooms and two bathrooms on the upper level, plus an additional bathroom on the main floor for convenience. The unfinished basement provides endless possibilities. Add a family room, a fourth bedroom, or create the perfect entertainment space. A two-stall attached garage completes this beautiful home. Don’t miss your chance, contact your favorite REALTOR® today!
Home Details
Home Type
- Single Family
Year Built
- Built in 2025
Lot Details
- 4,522 Sq Ft Lot
- Lot Dimensions are 38 x 120
Parking
- 2 Car Garage
Home Design
- Home to be built
- Brick Exterior Construction
- Vinyl Construction Material
Interior Spaces
- 1,631 Sq Ft Home
- 2-Story Property
- Unfinished Basement
- Basement Fills Entire Space Under The House
Bedrooms and Bathrooms
- 4 Bedrooms
Utilities
- Forced Air Heating and Cooling System
Community Details
- No Home Owners Association
- Built by JORDAHL CUSTOM HOMES, INC.
Listing and Financial Details
- Assessor Parcel Number 01890200223000
- $1 per year additional tax assessments
Map
Home Values in the Area
Average Home Value in this Area
Property History
| Date | Event | Price | List to Sale | Price per Sq Ft |
|---|---|---|---|---|
| 10/24/2025 10/24/25 | For Sale | $379,930 | -- | $233 / Sq Ft |
Source: Fargo-Moorhead Area Association of REALTORS®
MLS Number: 6808532
- 5800 S 38th St
- 5624 Tillstone Dr S
- 5522 36th St S
- 5676 38th St S
- 1867-1891 63rd Ave S Unit 1883
- 5450 26th St S
- 5301 27th St S
- 2651 Whispering Creek Cir S
- 1558 68th Ave S
- 4720-4750 Timber Creek Pkwy S
- 4835 38th St S
- 4550 S 49th Ave
- 4960 47th St S
- 4850 46th St S
- 4742 50th Ave S
- 4685 49th Ave S
- 2905 40th Ave S
- 4732 47th St S
- 3480-3500 38th Ave S
- 4452-4522 47th St S
