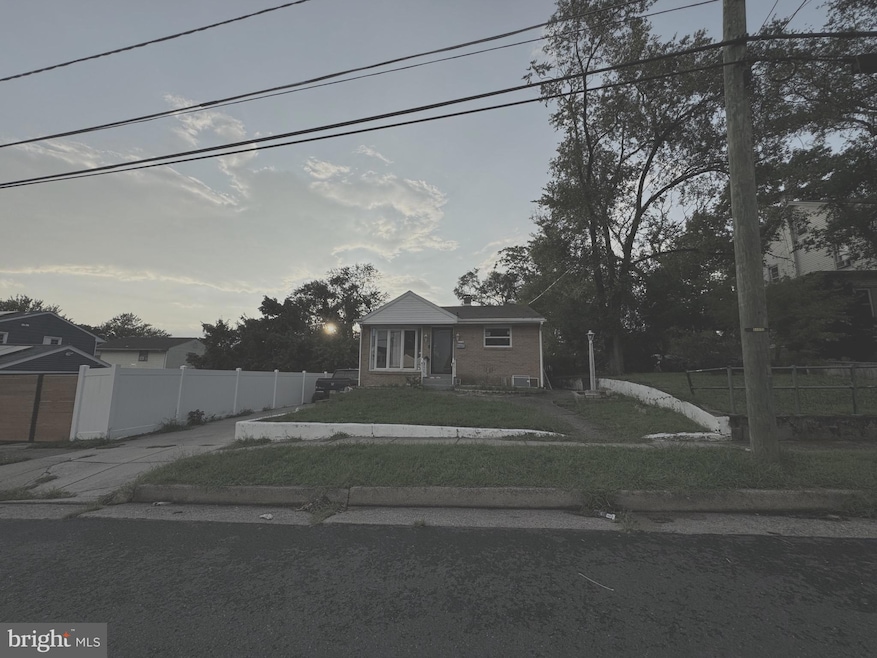
6865 Clark Ave Pennsauken, NJ 08110
Marlton NeighborhoodHighlights
- Second Kitchen
- Wood Flooring
- 1 Car Detached Garage
- Rambler Architecture
- No HOA
- More Than Two Accessible Exits
About This Home
As of October 2024Beautiful ranch with many upgrades. New roof in 2018. New windows in 2024. Modern kitchen that the owner has barely used, featuring beautiful hardwood floors. Two large bedrooms on the first floor, and a third bedroom in the basement with a bathroom and access to the outside. Spacious backyard and much more. the house is in great shape but for sale " as is" condition.
Last Agent to Sell the Property
Cherry Hill Real Estate Sales License #563412 Listed on: 08/22/2024
Home Details
Home Type
- Single Family
Est. Annual Taxes
- $5,095
Year Built
- Built in 1950
Lot Details
- 7,122 Sq Ft Lot
- Lot Dimensions are 40.00 x 178.00
- Property is in excellent condition
Parking
- 1 Car Detached Garage
- 2 Driveway Spaces
- Parking Storage or Cabinetry
Home Design
- Rambler Architecture
- Block Foundation
- Frame Construction
- Shingle Roof
Interior Spaces
- 1,053 Sq Ft Home
- Property has 1 Level
- Wood Flooring
- Finished Basement
- Laundry in Basement
- Second Kitchen
Bedrooms and Bathrooms
- 2 Main Level Bedrooms
Accessible Home Design
- More Than Two Accessible Exits
Utilities
- Central Heating and Cooling System
- Cooling System Utilizes Natural Gas
- Natural Gas Water Heater
Community Details
- No Home Owners Association
- Delaware Gardens Subdivision
Listing and Financial Details
- Tax Lot 00012
- Assessor Parcel Number 27-06718-00012
Ownership History
Purchase Details
Home Financials for this Owner
Home Financials are based on the most recent Mortgage that was taken out on this home.Purchase Details
Home Financials for this Owner
Home Financials are based on the most recent Mortgage that was taken out on this home.Purchase Details
Home Financials for this Owner
Home Financials are based on the most recent Mortgage that was taken out on this home.Similar Homes in the area
Home Values in the Area
Average Home Value in this Area
Purchase History
| Date | Type | Sale Price | Title Company |
|---|---|---|---|
| Deed | $290,600 | Equity Plus Land Transfer | |
| Deed | $65,000 | Solidift Title And Closing L | |
| Quit Claim Deed | -- | -- |
Mortgage History
| Date | Status | Loan Amount | Loan Type |
|---|---|---|---|
| Closed | $17,000 | No Value Available | |
| Previous Owner | $283,620 | VA | |
| Previous Owner | $193,500 | Reverse Mortgage Home Equity Conversion Mortgage |
Property History
| Date | Event | Price | Change | Sq Ft Price |
|---|---|---|---|---|
| 10/25/2024 10/25/24 | Sold | $290,600 | +12.2% | $276 / Sq Ft |
| 08/28/2024 08/28/24 | Pending | -- | -- | -- |
| 08/22/2024 08/22/24 | For Sale | $259,000 | +298.5% | $246 / Sq Ft |
| 05/23/2018 05/23/18 | Sold | $65,000 | +25.0% | $62 / Sq Ft |
| 04/24/2018 04/24/18 | Pending | -- | -- | -- |
| 04/03/2018 04/03/18 | For Sale | $52,000 | -- | $49 / Sq Ft |
Tax History Compared to Growth
Tax History
| Year | Tax Paid | Tax Assessment Tax Assessment Total Assessment is a certain percentage of the fair market value that is determined by local assessors to be the total taxable value of land and additions on the property. | Land | Improvement |
|---|---|---|---|---|
| 2025 | $5,196 | $226,300 | $49,500 | $176,800 |
| 2024 | $5,096 | $119,400 | $34,000 | $85,400 |
| 2023 | $5,096 | $119,400 | $34,000 | $85,400 |
| 2022 | $4,608 | $119,400 | $34,000 | $85,400 |
| 2021 | $4,732 | $119,400 | $34,000 | $85,400 |
| 2020 | $4,239 | $119,400 | $34,000 | $85,400 |
| 2019 | $4,288 | $119,400 | $34,000 | $85,400 |
| 2018 | $4,310 | $119,400 | $34,000 | $85,400 |
| 2017 | $4,319 | $119,400 | $34,000 | $85,400 |
| 2016 | $4,241 | $119,400 | $34,000 | $85,400 |
| 2015 | $4,118 | $119,400 | $34,000 | $85,400 |
| 2014 | $4,077 | $77,800 | $15,300 | $62,500 |
Agents Affiliated with this Home
-
minh tran
m
Seller's Agent in 2024
minh tran
Cherry Hill Real Estate Sales
1 in this area
11 Total Sales
-
Ramona Torres

Buyer's Agent in 2024
Ramona Torres
Weichert Corporate
(856) 217-4526
25 in this area
480 Total Sales
-
Jessica Church

Seller's Agent in 2018
Jessica Church
Century 21 Advantage Gold-Cherry Hill
(856) 842-3037
111 Total Sales
-
C
Buyer's Agent in 2018
Christina Mosley
Imani Realty & Associates
Map
Source: Bright MLS
MLS Number: NJCD2074490
APN: 27-06718-0000-00012
- 7129 Chandler Ave
- 6804 Waldorf Ave
- 6831 Woodland Ave
- 7130 Rosemont Ave
- 355 S 27th St
- 2931 Royden St
- 2933 Royden St
- 2812 Earl Ave
- 608 Raritan St
- 603 Raritan St
- 477 Rand St
- 331 Garden Ave
- 578 Raritan St
- 506 Pfeiffer St
- 552 Raritan St
- 6342 Highland Ave
- 444 Pfeiffer St
- 332 Boyd St
- 6318 Highland Ave
- 297 Morse St






