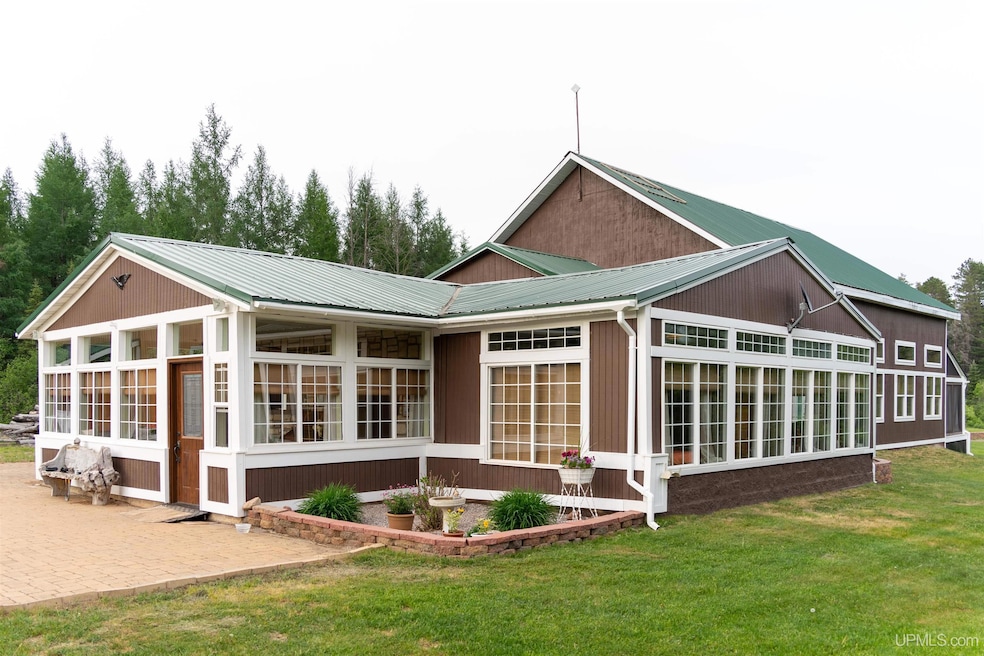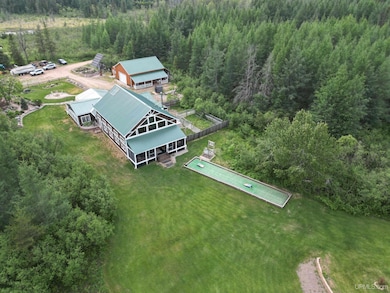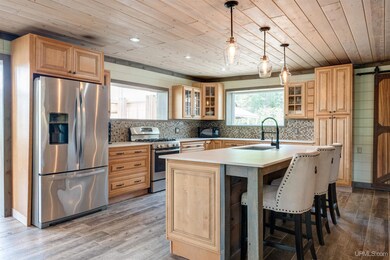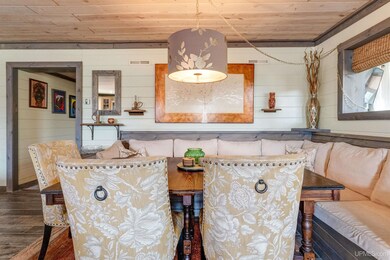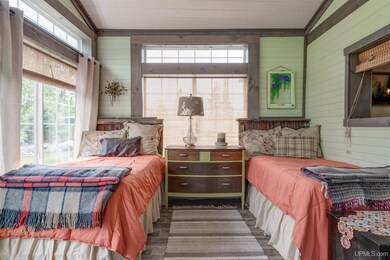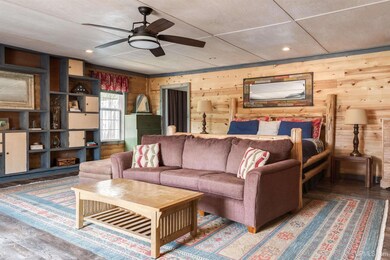6865 Co Rd Prb Ishpeming, MI 49849
Estimated payment $3,860/month
Highlights
- River Front
- 60.51 Acre Lot
- Deck
- Sauna
- Fireplace in Primary Bedroom
- Wooded Lot
About This Home
Welcome to The Lodge, an active Airbnb retreat that transcends the ordinary and offers an experience waiting to be embraced. Nestled on 60 acres of serene land with 1,750 feet of Escanaba River frontage, this property boasts the perfect blend of tranquility and adventure. Conveniently located just 10 miles from Ishpeming, it's a haven of privacy while being close to city amenities. Step inside this haven of comfort and elegance, where the open kitchen and dining area invite you to create memories with loved ones. The grand living room, adorned with a stunning stone fireplace, radiates warmth and charm, while a wet bar and game area ensure endless entertainment for guests. Retreat to the loft above the living room or one of the additional bedrooms, offering flexibility and ample space for guests. The master suite, complete with its own gas fireplace and laundry area, provides a peaceful sanctuary. But the allure doesn't stop there. This extraordinary property operates entirely off the grid, powered by solar energy and a new propane generator. Efficient heating is ensured with a boiler and in-floor system throughout the home and pole barn. Outside, discover a wealth of amenities that enhance the experience. A 32x40 garage/pole barn with heated floors offers ample storage or workshop space, while a generator, shed and guest cottage provide versatile options for accommodations. Surrounding gardens add beauty and tranquility to the landscape, completing the picture of natural splendor. As an active Airbnb, The Lodge presents additional benefits beyond its stunning features. Guests from all over will love the opportunity to enjoy this secluded oasis in the Upper Peninsula of MI, providing not only a unique experience, but also income potential for the owner. If you're looking for a bit more activity, Marquette, with its unique shops and restaurants, Presque Isle, the Ore Dock, festivals and extensive trail system, is only a short drive away. Whether you envision it as a private retreat, hunting/fishing lodge, or an investment opportunity, The Lodge offers endless opportunities for relaxation and adventure. Seize the opportunity to own this extraordinary property where sustainable living meets natural beauty.
Listing Agent
KELLER WILLIAMS FIRST UP License #UPAR-6501411446 Listed on: 06/06/2025

Home Details
Home Type
- Single Family
Est. Annual Taxes
Year Built
- Built in 2009
Lot Details
- 60.51 Acre Lot
- Lot Dimensions are 610x998.41
- River Front
- Rural Setting
- Wooded Lot
Home Design
- Slab Foundation
- Frame Construction
- Wood Siding
Interior Spaces
- 4,015 Sq Ft Home
- 1.5-Story Property
- Ceiling height of 9 feet or more
- Screen For Fireplace
- Gas Fireplace
- Window Treatments
- Entryway
- Great Room with Fireplace
- Den
- Loft
- Sauna
- Radiant Floor
- Crawl Space
- Laundry Room
Kitchen
- Eat-In Kitchen
- Oven or Range
- Microwave
- Dishwasher
Bedrooms and Bathrooms
- 4 Bedrooms
- Main Floor Bedroom
- Fireplace in Primary Bedroom
- Walk-In Closet
- Bathroom on Main Level
- 2 Full Bathrooms
Parking
- 3 Car Detached Garage
- Heated Garage
- Workshop in Garage
- Garage Door Opener
Eco-Friendly Details
- Solar Heating System
Outdoor Features
- Deck
- Separate Outdoor Workshop
- Shed
- Built-In Barbecue
- Porch
Utilities
- Zoned Heating
- Boiler Heating System
- Heating System Uses Wood
- Heating System Uses Propane
- Liquid Propane Gas Water Heater
- Septic Tank
Listing and Financial Details
- Assessor Parcel Number 52-16-118-005-00
Map
Home Values in the Area
Average Home Value in this Area
Property History
| Date | Event | Price | List to Sale | Price per Sq Ft |
|---|---|---|---|---|
| 06/06/2025 06/06/25 | For Sale | $725,000 | -- | $181 / Sq Ft |
Source: Upper Peninsula Association of REALTORS®
MLS Number: 50177572
- 80 acres Off Co Rd 510
- 1848 County Road Cj
- TBD N Greenwood - 2 Dr
- TBD N Greenwood - 3 Dr
- TBD N Dr
- TBD W Us41
- TBD Co Rd Ccf
- TBD Red Rd
- TBD Us41
- Lot #11 N Greenwood
- Lot #10 N Greenwood
- TBD Goldmine Lake Rd
- TBD Co Rd 496 (A) Rd Unit Parcel A
- TBD Co Rd 496 (B) Rd Unit Parcel B
- 36501 Ckl Rd
- 00 Gold Mine Lake Rd
- 230 Stoneville Rd
- 465 County Road Ppl
- 1545 Cypress St
- 120 Silver St
- 223 W Ridge St Unit 4B
- 100 W Barnum St Unit 305
- 801 N 3rd St
- 801 N 3rd St
- 420 S Silver St
- 2648 Werner St
- 910 Lincoln Ave
- 2500 S Mcclellan Ave
- 1506 W Ridge St
- 2440 Southwoods Dr Unit End unit
- 3500 Hemlock Dr
- 308 Rublein St
- 1007 W Kaye Ave Unit A
- 1402 Altamont St
- 127 W Ohio St Unit 129
- 1885 Harbor Vista Dr
- 627 Willow Rd
- 440 S Peninsula Ln
- 131 Elm St Unit 8
- 503 Jupiter St
