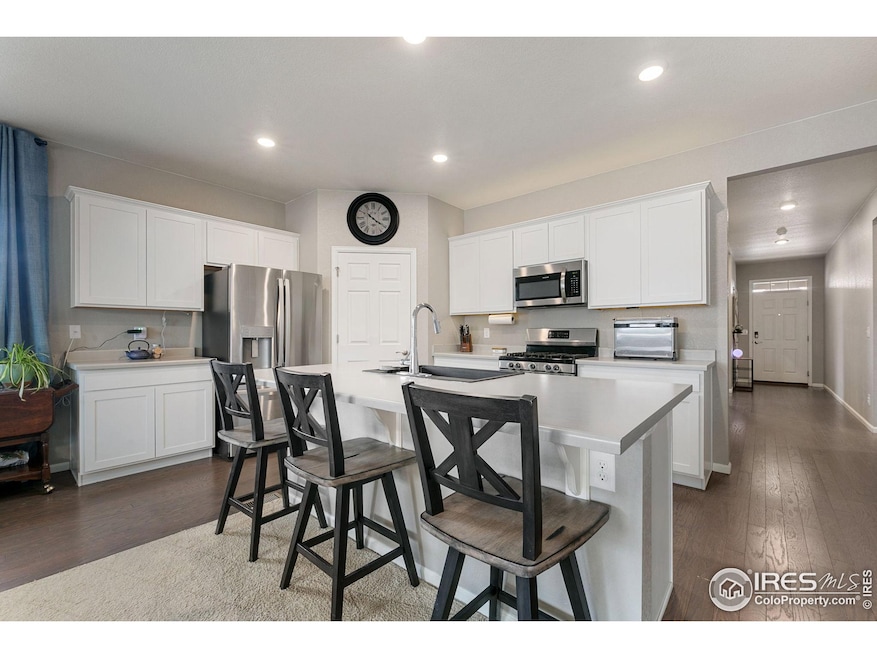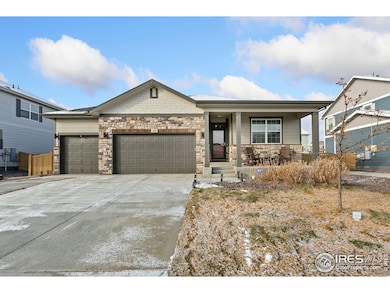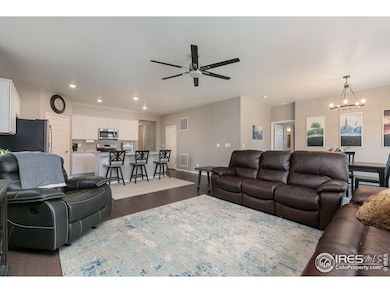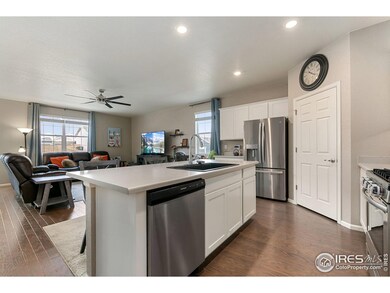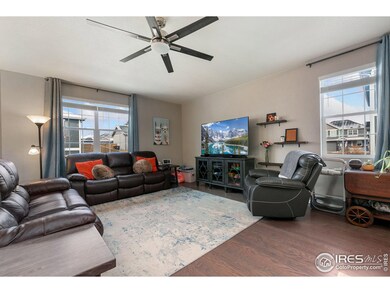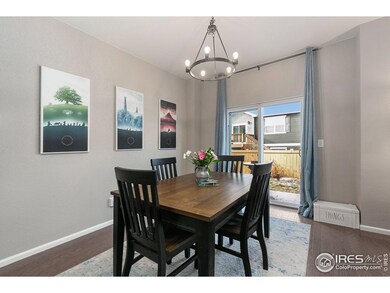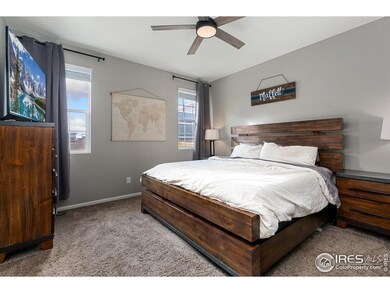
6865 Hayfield St Wellington, CO 80549
Highlights
- Open Floorplan
- Contemporary Architecture
- Community Pool
- Rice Elementary School Rated A-
- Wood Flooring
- 3 Car Attached Garage
About This Home
As of March 2025MOTIVATED SELLERS! OFFERING A BUYER CONCESSION FOR RATE BUYDOWN. Better-than-new ranch-style home in the heart of Wellington! Pre-inspected for your peace of mind, this home is move-in ready and offers the perfect blend of comfort, style, and functionality. Step inside to an inviting open-concept layout, ideal for hosting gatherings year-round. The kitchen is a homeowner's dream-- featuring shaker-style cabinets, stainless steel appliances, and beautifully maintained hardwood floors that flow throughout the main living areas. Designed for privacy and convenience, three spacious bedrooms are located at the front of the home, while the primary suite is tucked away at the rear-your own private retreat.Looking for more space? The expansive unfinished basement offers endless possibilities-add extra bedrooms, a home gym, a theater, or a cozy second living area to make it your own. Outside, the fully landscaped backyard is perfect for enjoying Northern Colorado's fresh air, and the attached three-car garage ensures plenty of room for all your toys and tools. Best of all, you're just two streets away from the neighborhood park & pool, making summer days even more enjoyable.
Home Details
Home Type
- Single Family
Est. Annual Taxes
- $3,558
Year Built
- Built in 2019
Lot Details
- 7,700 Sq Ft Lot
- East Facing Home
- Wood Fence
- Level Lot
- Sprinkler System
HOA Fees
- $90 Monthly HOA Fees
Parking
- 3 Car Attached Garage
Home Design
- Contemporary Architecture
- Wood Frame Construction
- Composition Roof
- Composition Shingle
- Stone
Interior Spaces
- 3,034 Sq Ft Home
- 1-Story Property
- Open Floorplan
- Window Treatments
- Dining Room
- Unfinished Basement
- Partial Basement
Kitchen
- Eat-In Kitchen
- Electric Oven or Range
- Dishwasher
- Kitchen Island
Flooring
- Wood
- Carpet
Bedrooms and Bathrooms
- 4 Bedrooms
- Walk-In Closet
- 2 Full Bathrooms
- Primary bathroom on main floor
- Walk-in Shower
Laundry
- Laundry on main level
- Washer and Dryer Hookup
Schools
- Rice Elementary School
- Wellington Middle School
- Wellington High School
Additional Features
- Patio
- Forced Air Heating and Cooling System
Listing and Financial Details
- Assessor Parcel Number R1666533
Community Details
Overview
- Association fees include trash, snow removal
- Built by DR Horton
- Sage Meadows Subdivision
Recreation
- Community Pool
- Park
Ownership History
Purchase Details
Home Financials for this Owner
Home Financials are based on the most recent Mortgage that was taken out on this home.Purchase Details
Home Financials for this Owner
Home Financials are based on the most recent Mortgage that was taken out on this home.Purchase Details
Home Financials for this Owner
Home Financials are based on the most recent Mortgage that was taken out on this home.Similar Homes in Wellington, CO
Home Values in the Area
Average Home Value in this Area
Purchase History
| Date | Type | Sale Price | Title Company |
|---|---|---|---|
| Special Warranty Deed | $520,000 | None Listed On Document | |
| Interfamily Deed Transfer | -- | None Available | |
| Special Warranty Deed | $392,000 | None Available |
Mortgage History
| Date | Status | Loan Amount | Loan Type |
|---|---|---|---|
| Open | $520,000 | VA | |
| Previous Owner | $377,541 | New Conventional | |
| Previous Owner | $372,400 | New Conventional |
Property History
| Date | Event | Price | Change | Sq Ft Price |
|---|---|---|---|---|
| 03/24/2025 03/24/25 | Sold | $520,000 | +1.0% | $171 / Sq Ft |
| 02/03/2025 02/03/25 | Price Changed | $514,999 | -0.8% | $170 / Sq Ft |
| 01/22/2025 01/22/25 | Price Changed | $519,000 | -2.1% | $171 / Sq Ft |
| 01/09/2025 01/09/25 | For Sale | $530,000 | +35.2% | $175 / Sq Ft |
| 09/28/2021 09/28/21 | Off Market | $392,000 | -- | -- |
| 06/30/2020 06/30/20 | Sold | $392,000 | -2.0% | $133 / Sq Ft |
| 04/29/2020 04/29/20 | Price Changed | $399,999 | -3.6% | $135 / Sq Ft |
| 04/20/2020 04/20/20 | Price Changed | $414,965 | +3.7% | $140 / Sq Ft |
| 04/04/2020 04/04/20 | Price Changed | $400,000 | -3.6% | $135 / Sq Ft |
| 03/23/2020 03/23/20 | For Sale | $414,965 | -- | $140 / Sq Ft |
Tax History Compared to Growth
Tax History
| Year | Tax Paid | Tax Assessment Tax Assessment Total Assessment is a certain percentage of the fair market value that is determined by local assessors to be the total taxable value of land and additions on the property. | Land | Improvement |
|---|---|---|---|---|
| 2025 | $3,559 | $35,905 | $9,641 | $26,264 |
| 2024 | $3,413 | $35,905 | $9,641 | $26,264 |
| 2022 | $2,941 | $26,445 | $6,957 | $19,488 |
| 2021 | $2,941 | $27,206 | $7,157 | $20,049 |
| 2020 | $1,250 | $11,476 | $6,664 | $4,812 |
| 2019 | $1,773 | $16,211 | $16,211 | $0 |
| 2018 | $170 | $1,595 | $1,595 | $0 |
Agents Affiliated with this Home
-
C
Seller's Agent in 2025
Catherine Vicente
LPT Realty, LLC.
-
M
Buyer's Agent in 2025
Morgan Phillips
RE/MAX
-
K
Seller's Agent in 2020
Kathy Beck
Group Harmony
-
B
Seller Co-Listing Agent in 2020
Brandice Garifi
Brandice A Garifi
-
B
Buyer's Agent in 2020
Benjamin Gyrath
RE/MAX
Map
Source: IRES MLS
MLS Number: 1024063
APN: 88043-12-025
- 6793 Hayfield St
- 6997 Feather Reed Dr
- 6818 Whisper Trail Ln
- 7070 Feather Reed Dr
- 6818 Meadow Rain Way
- 6757 Sage Meadows Dr
- 7124 Ryegrass Dr
- 7150 Ryegrass Dr
- 7156 Feather Reed Dr
- 7173 Ryegrass Dr
- 7172 Feather Reed Dr
- 7186 Feather Reed Dr
- 7167 Gateway Crossing St
- 7061 Sage Meadows Dr
- 7179 Gateway Crossing St
- 3274 Buffalo Grass Ln
- 3288 Buffalo Grass Ln
- 7195 Gateway Crossing St
- 3362 Buffalo Grass Ln
- 3178 Buffalo Grass Ln
