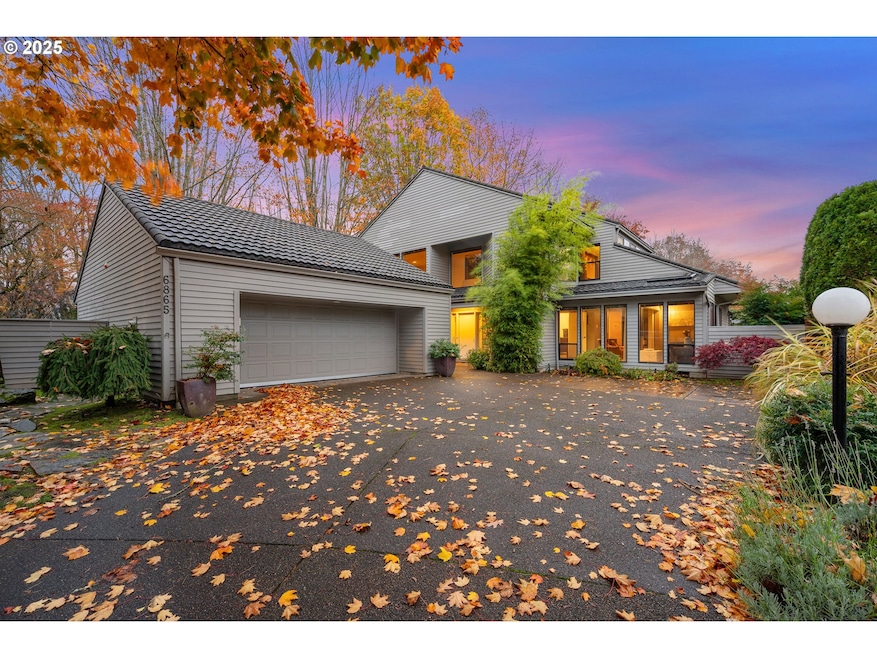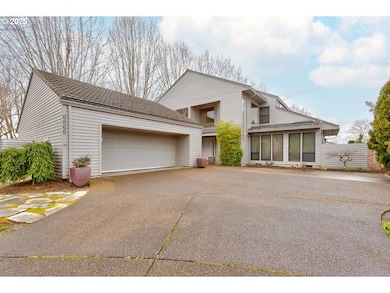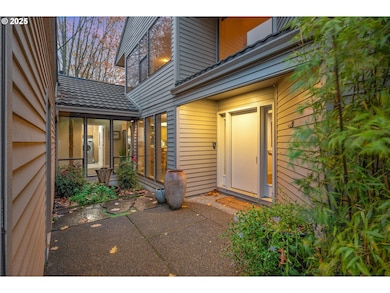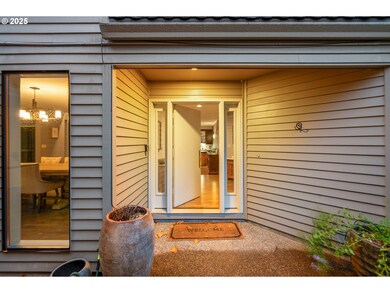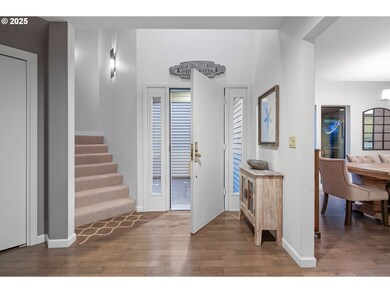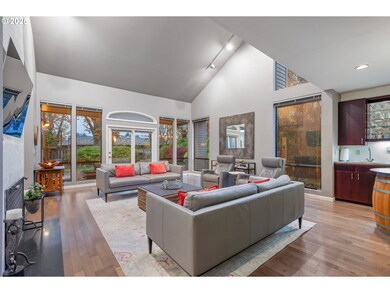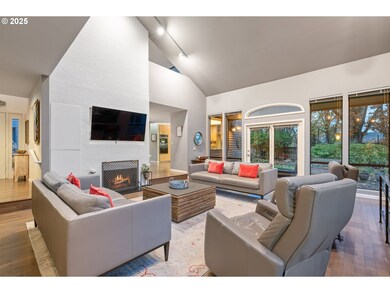6865 SW Country View Ct N Wilsonville, OR 97070
Estimated payment $5,632/month
Highlights
- Built-In Refrigerator
- Contemporary Architecture
- Pond
- Maid or Guest Quarters
- Seasonal View
- Vaulted Ceiling
About This Home
Welcome to 6865 SW Country View Ct S, a beautifully updated home tucked in one of Charbonneau’s most desirable and peaceful cul-de-sacs. This light-filled residence features vaulted ceilings, skylights, and expansive windows that create a warm and spacious feel throughout. The main level offers exceptional livability with two bedrooms plus a bonus/flex area—perfect for multi-generational living, guest quarters, a home office, or private retreat. The full main-level bathroom has been tastefully remodeled with a modern, ADA-friendly curbless shower, making the layout even more versatile. Upstairs, the generous primary suite provides a true getaway with a large bedroom, expansive bathroom with soaking tub, and an oversized walk-in closet. The kitchen features newer marble-look laminate counters, updated dishwasher, an iconic Sub-Zero refrigerator, and excellent natural light. A newer furnace adds peace of mind. Step outside to a beautifully landscaped yard with a concrete patio and serene pond, ideal for morning coffee or evening relaxation. All of this within steps of the Charbonneau Golf Course, just a block from the community pool, and minutes from the clubhouse, walking paths, events, and I-5. The Willamette River is just minutes away—perfect for paddleboarding, kayaking, or easy drop-in access for weekend adventures. Low HOA fees and access to sought-after community amenities make this home a standout value in a highly desirable neighborhood. Don’t miss this opportunity to enjoy the full Charbonneau lifestyle.
Home Details
Home Type
- Single Family
Est. Annual Taxes
- $8,861
Year Built
- Built in 1987 | Remodeled
Lot Details
- 10,018 Sq Ft Lot
- Fenced
- Sprinkler System
- Landscaped with Trees
- Private Yard
HOA Fees
- $165 Monthly HOA Fees
Parking
- 2 Car Garage
- Garage on Main Level
- Driveway
Home Design
- Contemporary Architecture
- Stem Wall Foundation
- Tile Roof
- Cedar
Interior Spaces
- 2,858 Sq Ft Home
- 2-Story Property
- Central Vacuum
- Vaulted Ceiling
- Gas Fireplace
- Natural Light
- Aluminum Window Frames
- Family Room
- Living Room
- Dining Room
- First Floor Utility Room
- Laundry Room
- Wood Flooring
- Seasonal Views
- Crawl Space
Kitchen
- Built-In Oven
- Microwave
- Built-In Refrigerator
- Dishwasher
- Kitchen Island
- Disposal
Bedrooms and Bathrooms
- 3 Bedrooms
- Primary Bedroom on Main
- Maid or Guest Quarters
- Soaking Tub
- Walk-in Shower
Accessible Home Design
- Accessible Full Bathroom
- Roll-in Shower
- Accessible Hallway
- Accessibility Features
Outdoor Features
- Pond
- Covered Patio or Porch
- Outdoor Water Feature
- Fire Pit
Schools
- Eccles Elementary School
- Baker Prairie Middle School
- Canby High School
Utilities
- Forced Air Heating and Cooling System
- Heating System Uses Gas
- Gas Water Heater
- High Speed Internet
Listing and Financial Details
- Assessor Parcel Number 00825049
Community Details
Overview
- Charbonneau Homeowners Association, Phone Number (503) 266-5351
Amenities
- Common Area
Recreation
- Community Pool
Map
Home Values in the Area
Average Home Value in this Area
Tax History
| Year | Tax Paid | Tax Assessment Tax Assessment Total Assessment is a certain percentage of the fair market value that is determined by local assessors to be the total taxable value of land and additions on the property. | Land | Improvement |
|---|---|---|---|---|
| 2025 | $8,861 | $538,665 | -- | -- |
| 2024 | $8,499 | $522,976 | -- | -- |
| 2023 | $8,499 | $507,744 | $0 | $0 |
| 2022 | $8,039 | $492,956 | $0 | $0 |
| 2021 | $7,738 | $478,599 | $0 | $0 |
| 2020 | $7,613 | $464,660 | $0 | $0 |
| 2019 | $7,251 | $451,127 | $0 | $0 |
| 2018 | $7,119 | $437,987 | $0 | $0 |
| 2017 | $6,910 | $425,230 | $0 | $0 |
| 2016 | $6,682 | $412,845 | $0 | $0 |
| 2015 | $6,548 | $400,820 | $0 | $0 |
| 2014 | $6,232 | $389,146 | $0 | $0 |
Property History
| Date | Event | Price | List to Sale | Price per Sq Ft |
|---|---|---|---|---|
| 11/13/2025 11/13/25 | For Sale | $899,000 | -- | $315 / Sq Ft |
Purchase History
| Date | Type | Sale Price | Title Company |
|---|---|---|---|
| Interfamily Deed Transfer | -- | None Available | |
| Warranty Deed | $309,000 | Lawyers Title |
Mortgage History
| Date | Status | Loan Amount | Loan Type |
|---|---|---|---|
| Open | $247,200 | New Conventional |
Source: Regional Multiple Listing Service (RMLS)
MLS Number: 239240760
APN: 00825049
- 6873 SW Country View Ct S
- 7165 SW East Lake Ct
- 31530 SW Village Green Ct
- 32245 SW Estates Post Rd
- 32209 SW Lake Dr
- 32215 SW East Lake Point
- 7320 SW Arbor Lake Dr
- 32400 SW Estates Ct S
- 7463 SW Lakeside Loop
- 31081 SW Country View Ln
- 32580 SW Arbor Lake Dr
- 7430 SW Greens View Ct
- 7445 SW Greens View Ct
- 7680 SW Arbor Lake Ct
- 32455 SW Arbor Lake Dr
- 7705 SW Arbor Lake Ct
- 32525 SW Arbor Lake Dr
- 7725 SW Arbor Lake Ct
- 8062 SW Edgewater W
- 7995 SW Sacajawea Way
- 29697 SW Rose Ln
- 30050 SW Town Center Loop W
- 29700 SW Courtside Dr Unit 43
- 29252 SW Tami Loop
- 31020 SW Boones Ferry Rd
- 30480 SW Boones Ferry Rd
- 6600 SW Wilsonville Rd
- 7875 SW Vlahos Dr
- 8750 SW Ash Meadows Rd
- 29796 SW Montebello Dr
- 10305 SW Wilsonville Rd
- 8890 SW Ash Meadows Cir
- 28900 SW Villebois Dr N
- 847 NW 1st Ave
- 25800 SW Canyon Creek Rd
- 111 NW 2nd Ave
- 1203 NE Territorial Rd
- 287 SW 3rd Ave
- 800 N Pine St
- 2040 N Redwood St
