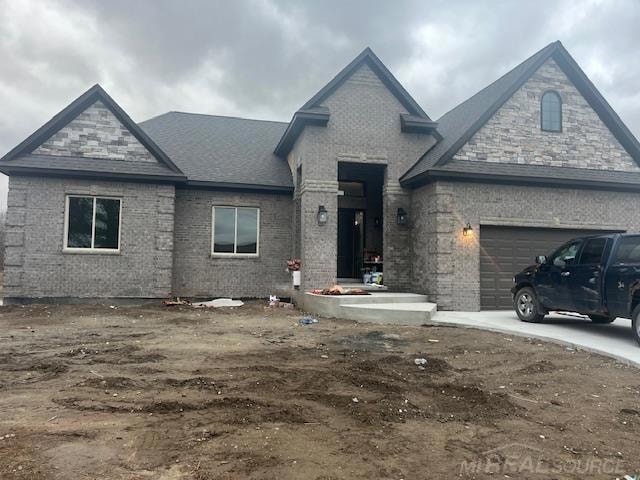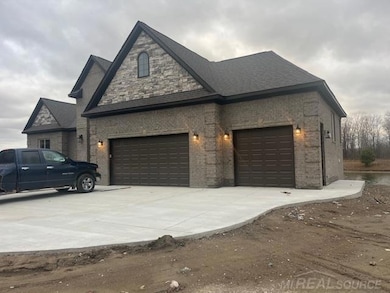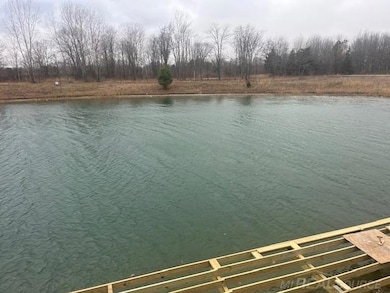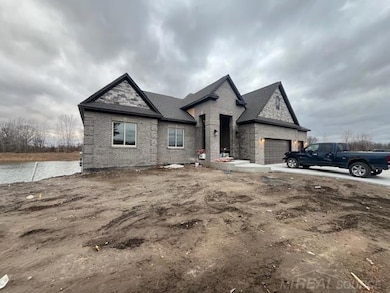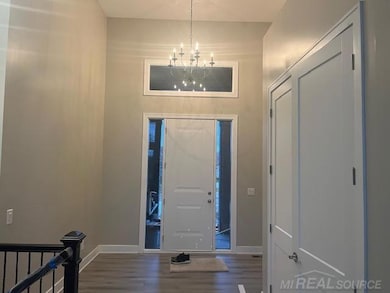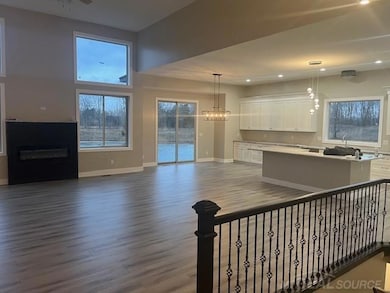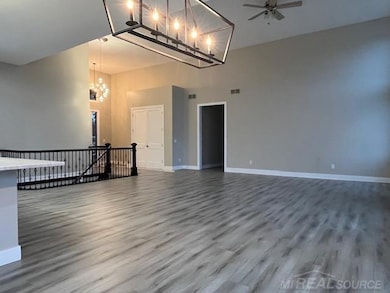68651 Lake Angela Pointe Richmond, MI 48062
Estimated payment $4,603/month
Highlights
- New Construction
- Waterfront
- Ranch Style House
- Will L. Lee School Rated A-
- Deck
- Great Room with Fireplace
About This Home
Beautiful, well-constructed lake front ranch home nice situated on a large lot featuring a walk-out basement, huge "open" kitchen with loads of beautiful 42" tall cabinets, granite counter-tops, big island counter, spacious bedrooms featuring a large master bedroom with bath suite offering a large shower stall, walk-in closet. All doors throughout are 8' tall, huge great room (open through kitchen). Primary bedroom, great room, kitchen all have large windows overlooking the lake (nice). Ceilings throughout are 9' tall or taller including basement. Solid 2'x6" construction (home is well insulated). Nice wood trim throughout. Huge basement with a tall ceiling, bathroom prep, **WALK-OUT** plus daylight windows (very nice basement). Huge 3 1/2 car garage with 8' tall steel sectional doors (door openers included). Hurry on this one. Excellent Richmond Schools. Immediate occupancy. Nearly complete.
Listing Agent
Century 21 Professionals License #MISPE-6501203164 Listed on: 11/28/2025

Home Details
Home Type
- Single Family
Est. Annual Taxes
Year Built
- Built in 2025 | New Construction
Lot Details
- 0.43 Acre Lot
- Lot Dimensions are 100x187
- Waterfront
HOA Fees
- $37 Monthly HOA Fees
Home Design
- Ranch Style House
- Brick Exterior Construction
- Poured Concrete
Interior Spaces
- 2,450 Sq Ft Home
- Ceiling Fan
- Electric Fireplace
- Great Room with Fireplace
- Disposal
Flooring
- Laminate
- Ceramic Tile
Bedrooms and Bathrooms
- 3 Bedrooms
- Walk-In Closet
- Bathroom on Main Level
Basement
- Walk-Out Basement
- Basement Fills Entire Space Under The House
- Basement Window Egress
Parking
- 3.5 Car Attached Garage
- Garage Door Opener
Outdoor Features
- Deck
- Porch
Utilities
- Forced Air Heating and Cooling System
- Heating System Uses Natural Gas
- Gas Water Heater
- Internet Available
Community Details
- Richard Zablocki HOA
- Lake Angela Estates Subdivision
Listing and Financial Details
- Assessor Parcel Number 50-07-06-01-201-085
Map
Home Values in the Area
Average Home Value in this Area
Tax History
| Year | Tax Paid | Tax Assessment Tax Assessment Total Assessment is a certain percentage of the fair market value that is determined by local assessors to be the total taxable value of land and additions on the property. | Land | Improvement |
|---|---|---|---|---|
| 2025 | $915 | $77,600 | $0 | $0 |
| 2024 | $877 | $48,600 | $0 | $0 |
| 2023 | $834 | $41,600 | $0 | $0 |
| 2022 | $834 | $40,600 | $0 | $0 |
| 2021 | $813 | $38,700 | $0 | $0 |
| 2020 | $751 | $33,600 | $0 | $0 |
| 2019 | $698 | $29,400 | $0 | $0 |
| 2018 | $735 | $31,400 | $0 | $0 |
| 2017 | $0 | $21,100 | $0 | $0 |
| 2016 | $698 | $21,100 | $0 | $0 |
| 2015 | -- | $23,300 | $0 | $0 |
| 2013 | $697 | $29,100 | $0 | $0 |
Property History
| Date | Event | Price | List to Sale | Price per Sq Ft |
|---|---|---|---|---|
| 11/28/2025 11/28/25 | For Sale | $849,900 | -- | $347 / Sq Ft |
Purchase History
| Date | Type | Sale Price | Title Company |
|---|---|---|---|
| Warranty Deed | $90,000 | None Listed On Document | |
| Warranty Deed | $90,000 | None Listed On Document |
Source: Michigan Multiple Listing Service
MLS Number: 50195199
APN: 07-06-01-201-085
- 68373 Lake Angela Pointe
- 68579 Lake Angela Pointe
- 36835 Oakwood Ln
- 36797 W Meadowood
- 0 Howard St
- 68097 Howard St
- 68050 Main St
- 67649 Samuel Ct
- 0000 Gratiot Ave
- 67799 Gleason St
- 36640 Heritage Dr
- 69067 N Forest Ave
- 69258 N Forest Ave
- 67754 Madeline St
- 67730 Madeline St
- 67695 Madeline St
- 67611 Madeline St
- 70190 N Main St
- 67613 Ashley Ave
- 70550 N Main St
- 69041 Garden Dr
- 7700 Trumble Rd
- 9270 Windjammer Dr
- 74035 Church St
- 8027 Harbour Dr
- 10240 Dixie M-29 Roads
- 38010 Main Street Unit 2 Beach Unit 2
- 36829 Alfred St
- 51897 Huntley Ave Unit ID1032329P
- 51136 Taylor St
- 52962 N Yorktown Ct
- 52919 N Zacharias Ct
- 52871 N Zacharias Ct
- 52792 S Zacharias Ct
- 52780 S Zacharias Ct
- 52521 Green Ash Ct Unit 156
- 52758 S Yorktown Ct
- 32952 Antrim Dr
- 29773 W Deerfield Ct
- 29649 Cambridge Ct
