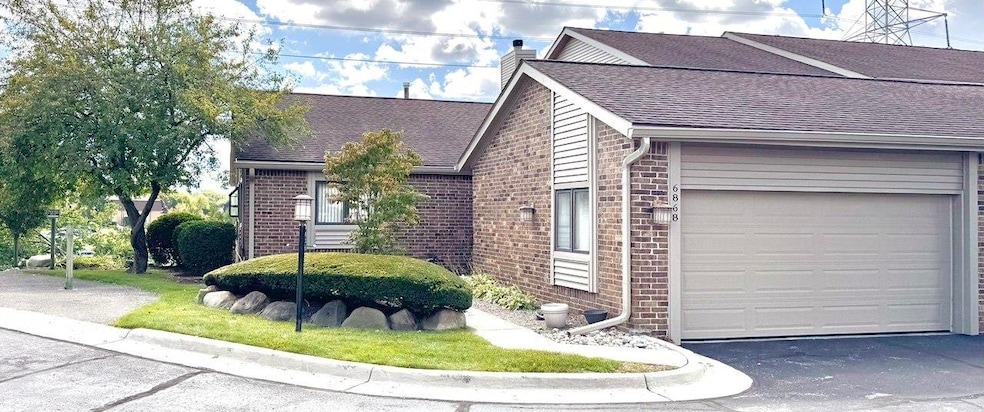
$664,900 Pending
- 4 Beds
- 2.5 Baths
- 3,703 Sq Ft
- 2901 Constitution Ct
- West Bloomfield, MI
Located in the Birmingham School District. This brick Colonial is turn key with many essential updates. Step into a grand entrance with a central wrap-around interior balcony that sets the tone for the home’s architectural elegance. The updated kitchen blends traditional design with modern amenities and provides ample space to entertain. Complete with a breakfast nook for casual mornings and a
Robert McPherson Berkshire Hathaway HomeServices Kee Realty NB
