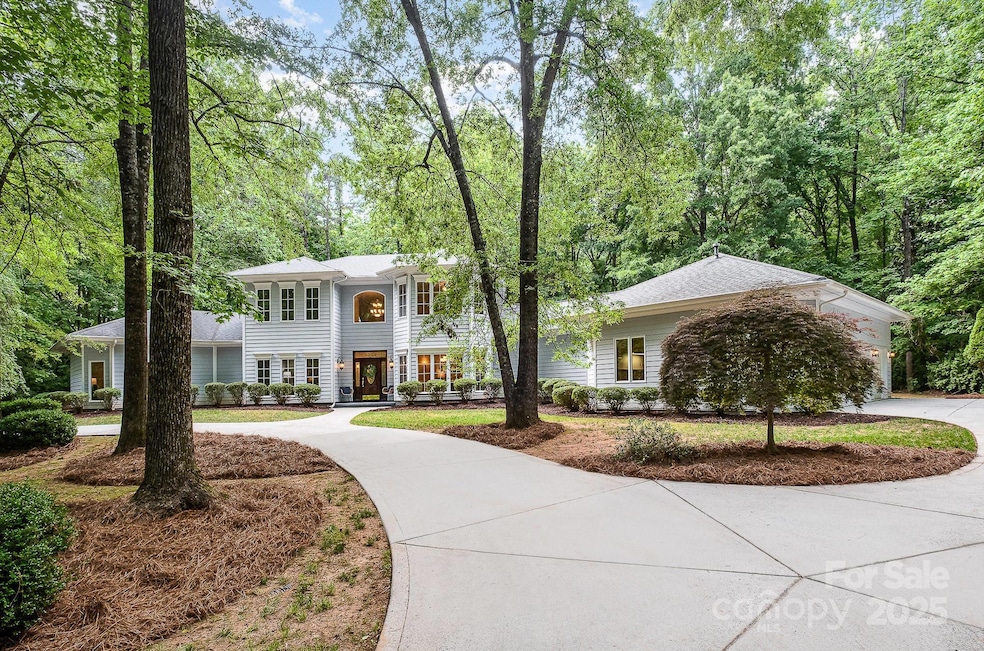
6868 Saint Peter's Ln Matthews, NC 28105
Idlewild South NeighborhoodHighlights
- Spa
- Wood Flooring
- 3 Car Attached Garage
- Open Floorplan
- Circular Driveway
- Walk-In Closet
About This Home
As of June 2025Truly a Hidden Gem! Welcome to this custom-built home nestled on 3 private acres in the desirable Matthews area, just 15 minutes from Uptown Charlotte. Located on a quiet street with a gated driveway, this home blends luxury, privacy, and convenience. The main level features an open-concept design with soaring vaulted ceilings, a spacious great room, and a formal dining area, perfect for both everyday living and entertaining. Fresh interior paint throughout adds a bright, modern touch. The oversized kitchen is a chef’s dream with granite countertops, a huge island, plus a walk-in pantry. The main level primary suite is a retreat, with a spa-inspired walk-in shower. Outside, relax in your own private oasis with mature trees, a hot tub, and outdoor shower. Additional highlights include a 3-car garage with shop area. Whether you're drawn to the peace and quiet of 3 acres, the convenience of a short commute, or the custom-built touches throughout, this one checks every box, don't miss it.
Last Agent to Sell the Property
Yancey Realty, LLC Brokerage Email: Christi.Mercer@YanceyRealty.com License #290839 Listed on: 05/08/2025
Home Details
Home Type
- Single Family
Est. Annual Taxes
- $4,794
Year Built
- Built in 2003
Lot Details
- Property is zoned N1-B
Parking
- 3 Car Attached Garage
- Circular Driveway
- Electric Gate
Home Design
- Slab Foundation
- Composition Roof
- Hardboard
Interior Spaces
- 2-Story Property
- Open Floorplan
- Ceiling Fan
- Gas Fireplace
- Entrance Foyer
- Great Room with Fireplace
- Wood Flooring
- Pull Down Stairs to Attic
- Laundry Room
Kitchen
- Electric Oven
- Electric Cooktop
- Microwave
- Dishwasher
- Kitchen Island
- Disposal
Bedrooms and Bathrooms
- Walk-In Closet
Outdoor Features
- Spa
- Patio
Utilities
- Forced Air Heating and Cooling System
- Heating System Uses Natural Gas
- Electric Water Heater
Listing and Financial Details
- Assessor Parcel Number 165-151-43
Ownership History
Purchase Details
Home Financials for this Owner
Home Financials are based on the most recent Mortgage that was taken out on this home.Purchase Details
Similar Homes in Matthews, NC
Home Values in the Area
Average Home Value in this Area
Purchase History
| Date | Type | Sale Price | Title Company |
|---|---|---|---|
| Warranty Deed | $975,000 | None Listed On Document | |
| Warranty Deed | $975,000 | None Listed On Document | |
| Warranty Deed | $66,000 | -- |
Mortgage History
| Date | Status | Loan Amount | Loan Type |
|---|---|---|---|
| Open | $877,500 | New Conventional | |
| Closed | $877,500 | New Conventional | |
| Previous Owner | $262,597 | Adjustable Rate Mortgage/ARM | |
| Previous Owner | $297,000 | Unknown | |
| Previous Owner | $297,000 | Unknown |
Property History
| Date | Event | Price | Change | Sq Ft Price |
|---|---|---|---|---|
| 06/27/2025 06/27/25 | Sold | $975,000 | -1.5% | $272 / Sq Ft |
| 05/08/2025 05/08/25 | For Sale | $990,000 | -- | $276 / Sq Ft |
Tax History Compared to Growth
Tax History
| Year | Tax Paid | Tax Assessment Tax Assessment Total Assessment is a certain percentage of the fair market value that is determined by local assessors to be the total taxable value of land and additions on the property. | Land | Improvement |
|---|---|---|---|---|
| 2023 | $4,794 | $817,900 | $282,400 | $535,500 |
| 2022 | $4,794 | $483,800 | $140,400 | $343,400 |
| 2021 | $4,669 | $483,800 | $140,400 | $343,400 |
| 2020 | $4,669 | $483,800 | $140,400 | $343,400 |
| 2019 | $4,760 | $483,800 | $140,400 | $343,400 |
| 2018 | $4,718 | $354,000 | $24,700 | $329,300 |
| 2017 | $4,645 | $354,000 | $24,700 | $329,300 |
| 2016 | $4,636 | $354,000 | $24,700 | $329,300 |
| 2015 | $4,624 | $354,000 | $24,700 | $329,300 |
| 2014 | -- | $430,500 | $94,300 | $336,200 |
Agents Affiliated with this Home
-

Seller's Agent in 2025
Christi Mercer
Yancey Realty, LLC
(828) 308-3748
2 in this area
79 Total Sales
-

Buyer's Agent in 2025
Lauren Lowery
COMPASS
(404) 641-4442
1 in this area
131 Total Sales
Map
Source: Canopy MLS (Canopy Realtor® Association)
MLS Number: 4251557
APN: 165-151-43
- 11231 E W T Harris Blvd
- 9236 Clifton Meadow Dr
- 8000 Briardale Dr
- 8432 Strider Dr
- 9520 Marshbrooke Rd
- 2209 Laura Dr
- Beckett 2275G Plan at Central Village at Eastland Yards
- Beckett 2275F Plan at Central Village at Eastland Yards
- Beckett 2275E Plan at Central Village at Eastland Yards
- Alden 2245F Plan at Central Village at Eastland Yards
- Alden 2245E Plan at Central Village at Eastland Yards
- Dawson 2217S Plan at Central Village at Eastland Yards
- Dawson 2217E Plan at Central Village at Eastland Yards
- Hampton 1846F Plan at Central Village at Eastland Yards
- Hampton 1846E Plan at Central Village at Eastland Yards
- 9117 Maybry Park St Unit Lot 117
- 2208 Winthrop Chase Dr
- 9800 Ashley Farm Dr
- 8901 Clifton Meadow Dr
- 3220 Winchelsea Dr






