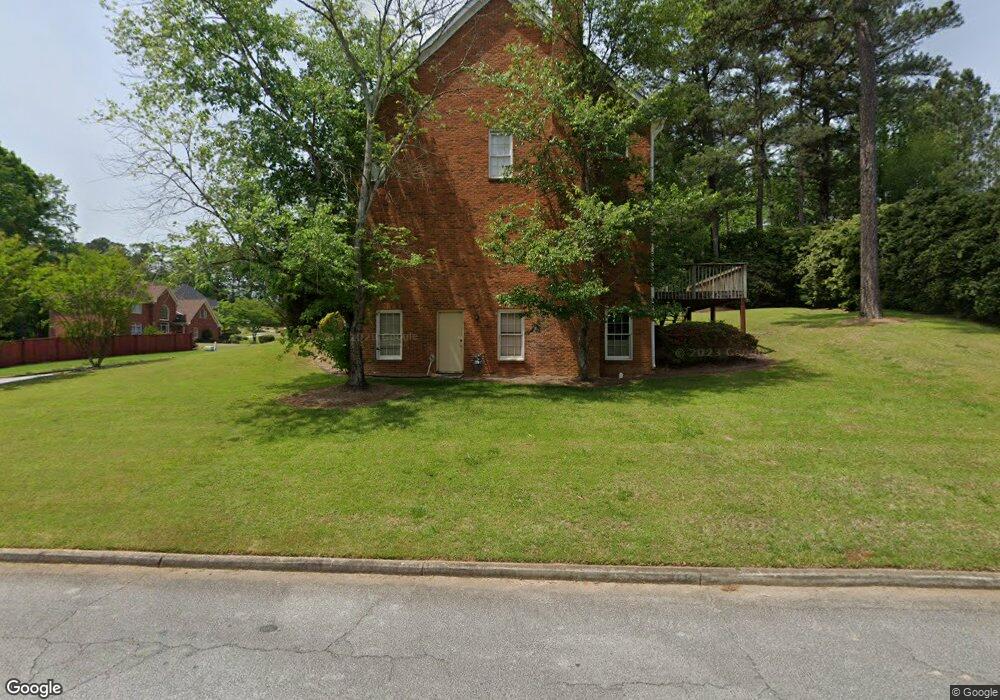6868 Wynbrooke Cove Stone Mountain, GA 30087
Estimated Value: $346,000 - $352,000
5
Beds
3
Baths
2,817
Sq Ft
$124/Sq Ft
Est. Value
About This Home
This home is located at 6868 Wynbrooke Cove, Stone Mountain, GA 30087 and is currently estimated at $348,196, approximately $123 per square foot. 6868 Wynbrooke Cove is a home located in DeKalb County with nearby schools including Pine Ridge Elementary School, Stephenson Middle School, and Stephenson High School.
Ownership History
Date
Name
Owned For
Owner Type
Purchase Details
Closed on
Oct 20, 2017
Sold by
Matthews Olivia
Bought by
Aovm Investments Llc
Current Estimated Value
Home Financials for this Owner
Home Financials are based on the most recent Mortgage that was taken out on this home.
Original Mortgage
$128,000
Interest Rate
3.83%
Mortgage Type
New Conventional
Purchase Details
Closed on
Sep 1, 2016
Sold by
Leslyn
Bought by
Matthews Olivia
Home Financials for this Owner
Home Financials are based on the most recent Mortgage that was taken out on this home.
Original Mortgage
$110,000
Interest Rate
3.43%
Purchase Details
Closed on
May 12, 2016
Sold by
Matthews Leslyn
Bought by
Matthews Leslyn and Matthews Olivia
Purchase Details
Closed on
Dec 31, 2014
Sold by
Steele Robert D
Bought by
Daniels Kevin
Create a Home Valuation Report for This Property
The Home Valuation Report is an in-depth analysis detailing your home's value as well as a comparison with similar homes in the area
Home Values in the Area
Average Home Value in this Area
Purchase History
| Date | Buyer | Sale Price | Title Company |
|---|---|---|---|
| Aovm Investments Llc | -- | -- | |
| Matthews Olivia | -- | -- | |
| Matthews Leslyn | -- | -- | |
| Daniels Kevin | $95,000 | -- | |
| Matthews Leslyn | $120,000 | -- |
Source: Public Records
Mortgage History
| Date | Status | Borrower | Loan Amount |
|---|---|---|---|
| Closed | Aovm Investments Llc | $128,000 | |
| Previous Owner | Matthews Olivia | $110,000 |
Source: Public Records
Tax History Compared to Growth
Tax History
| Year | Tax Paid | Tax Assessment Tax Assessment Total Assessment is a certain percentage of the fair market value that is determined by local assessors to be the total taxable value of land and additions on the property. | Land | Improvement |
|---|---|---|---|---|
| 2025 | $6,528 | $138,240 | $16,000 | $122,240 |
| 2024 | $6,650 | $141,000 | $16,000 | $125,000 |
| 2023 | $6,650 | $140,920 | $10,280 | $130,640 |
| 2022 | $6,001 | $128,080 | $10,280 | $117,800 |
| 2021 | $4,869 | $102,280 | $10,280 | $92,000 |
| 2020 | $4,198 | $87,000 | $10,280 | $76,720 |
| 2019 | $3,947 | $81,280 | $10,280 | $71,000 |
| 2018 | $2,841 | $73,400 | $10,280 | $63,120 |
| 2017 | $3,473 | $67,360 | $10,280 | $57,080 |
| 2016 | $3,381 | $67,120 | $10,280 | $56,840 |
| 2014 | $1,570 | $46,240 | $10,280 | $35,960 |
Source: Public Records
Map
Nearby Homes
- 6885 Almont Cove
- 6908 Registry Chase
- 381 Registry Bluff
- 7039 Rockbridge Rd
- 467 Pineburr Ln
- 480 Pineburr Ln
- 415 N Deshong Rd
- 401 N Deshong Rd
- 416 Pineburr Ln
- 698 Deer Lake Trail
- 500 Chimney House Ct
- 724 Eastwood Rise
- 460 Heathrow Way
- 525 Crestwood Ct
- 7049 Crestwood Place Unit 1
- 392 Brookwater Ct
- 606 Shadow Oaks Dr
- 732 Mountain Oaks Pkwy
- 7129 Biltmore Way
- 837 Malvern Blvd
- 6860 Wynbrooke Cove
- 539 Wynbrooke Pkwy
- 515 Wynbrooke Pkwy Unit 1
- 6854 Wynbrooke Cove
- 547 Wynbrooke Pkwy
- 530 Wynbrooke Pkwy
- 524 Wynbrooke Pkwy
- 538 Wynbrooke Pkwy
- 6855 Wynbrooke Cove
- 6859 Cavalier Ct Unit 1
- 6853 Cavalier Ct Unit I
- 546 Wynbrooke Pkwy Unit II
- 6863 Cavalier Ct Unit I
- 507 Wynbrooke Pkwy
- 6848 Wynbrooke Cove
- 553 Wynbrooke Pkwy
- 6843 Wynbrooke Cove
- 554 Wynbrooke Pkwy Unit II
- 6847 Cavalier Ct
- 499 Wynbrooke Pkwy
