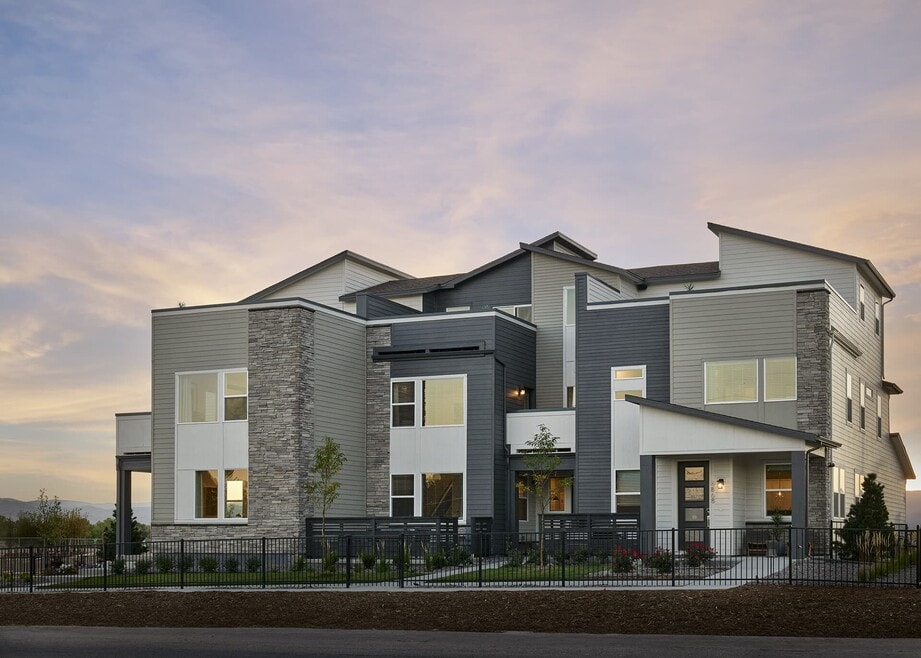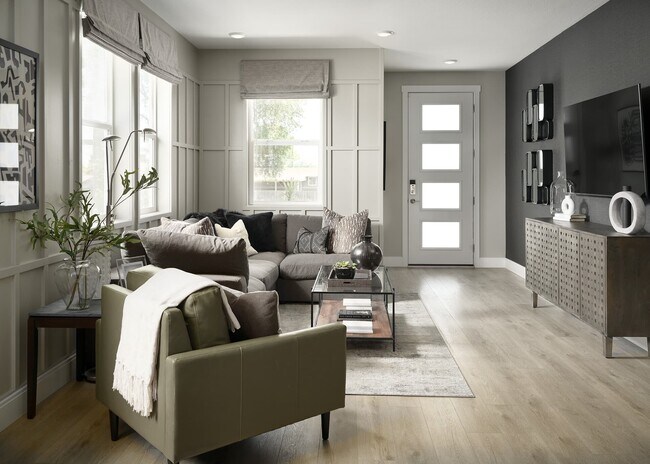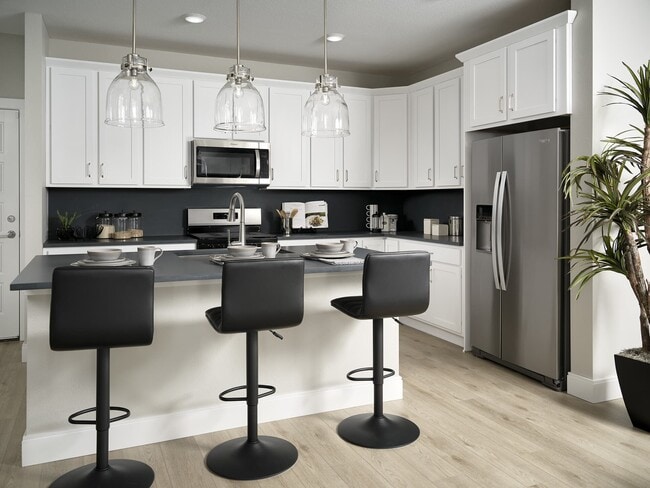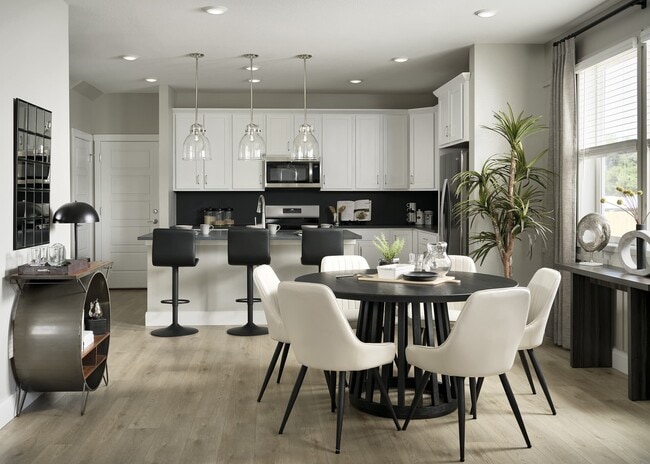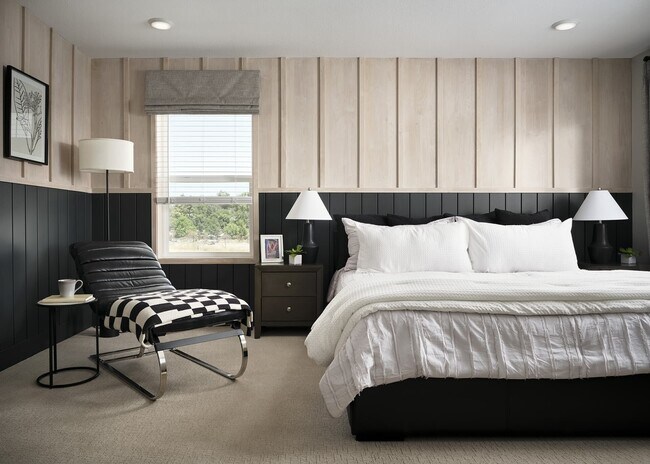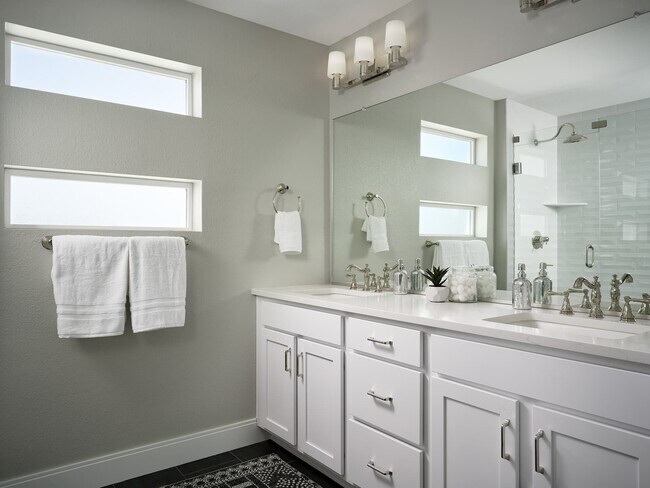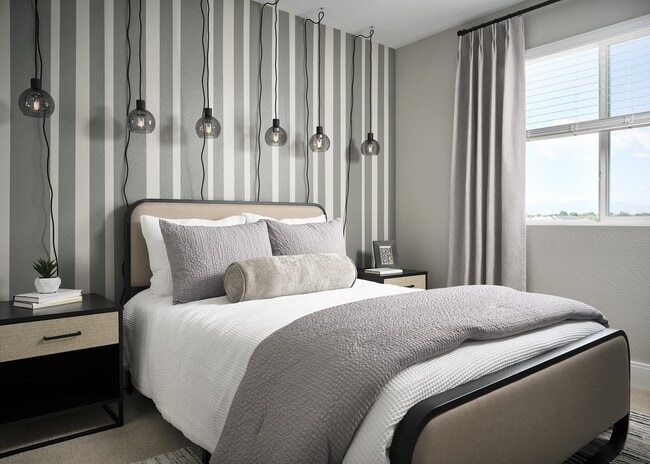
Estimated payment $4,288/month
Highlights
- On-Site Retail
- Community Center
- Courtyard
- New Construction
- Community Garden
- Community Playground
About This Home
Delectable. That’s not how you’d usually describe a new home, but in this case it’s true. Guests will just eat up the large front porch and patio. (Especially if you’re there to greet them with a pitcher of iced tea.) A first-floor study means you can grab a tasty snack from the kitchen in less time than it takes to type “BRB.” Upstairs, you’ll find not one, not two, but three separate bedrooms — including an Owner’s Retreat that suits your tastes to a T. The cherry (literally) on top? An optional third-floor loft and rooftop deck offer all the extra space you crave.
Builder Incentives
With rates as low as 2.99% for a limited time, Brookfield Residential makes it simple to step into a home you'll love.
Sales Office
| Monday |
12:00 PM - 5:00 PM
|
| Tuesday |
10:00 AM - 5:00 PM
|
| Wednesday |
10:00 AM - 5:00 PM
|
| Thursday |
10:00 AM - 6:00 PM
|
| Friday |
10:00 AM - 6:00 PM
|
| Saturday |
10:00 AM - 5:00 PM
|
| Sunday |
11:00 AM - 5:00 PM
|
Townhouse Details
Home Type
- Townhome
Parking
- 2 Car Garage
Home Design
- New Construction
Bedrooms and Bathrooms
- 3 Bedrooms
Additional Features
- 2-Story Property
- Courtyard
Community Details
Overview
- Property has a Home Owners Association
- Mountain Views Throughout Community
- Greenbelt
Amenities
- Community Garden
- Community Fire Pit
- Community Barbecue Grill
- Picnic Area
- Courtyard
- On-Site Retail
- Community Center
- Party Room
Recreation
- Community Playground
- Splash Pad
- Park
- Dog Park
- Recreational Area
- Trails
Map
Other Move In Ready Homes in Midtown - Horizon Townhomes Portfolio
About the Builder
- Midtown - Horizon Townhomes Portfolio
- 2658 W 68th Ave
- 2676 W 68th Ave
- Westminster Station - Townhomes
- 2870 W 67th Place
- 0 Federal Blvd
- 0 W 74th Ave
- 3900 W 64th Ave
- Berkeley Villas
- Settler's Crossing - Settlers Crossing
- 2872 W 55th Ave Unit 23
- 2543 W 54th Ave
- 4809 N Tejon St
- 4815 N Tejon St
- 2541 W 52nd Ave
- Uplands
- 5227 N Eliot St
- 2851 W 52nd Ave Unit 404
- 5375 W 60th Ave Unit 2
- 5495 W 60th Ave
