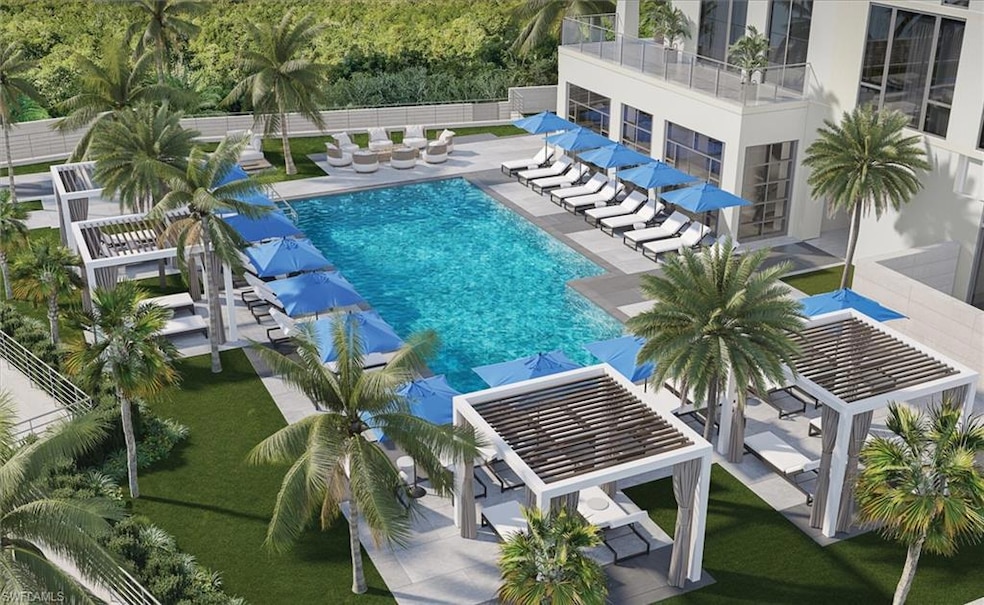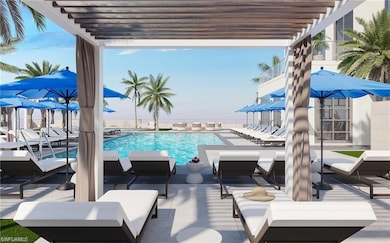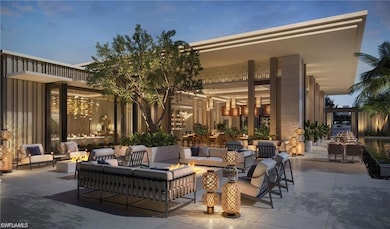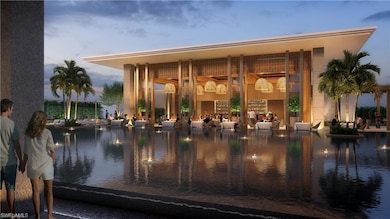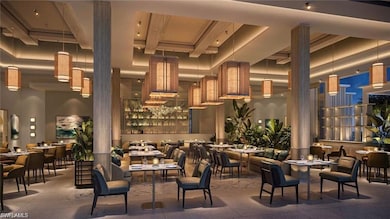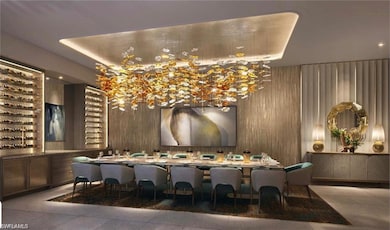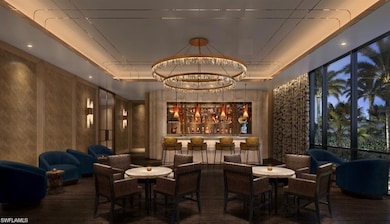6869 Grenadier Blvd Unit 1004 Naples, FL 34108
Pelican Bay NeighborhoodEstimated payment $80,887/month
Highlights
- Concierge
- Beach Access
- Fitness Center
- Sea Gate Elementary School Rated A
- Golf Course Community
- Home Theater
About This Home
NEW CONSTRUCTION - Epique, a boutique tower, is 19 stories offering 68 spacious residences and is being created for those who appreciate luxurious residences with exquisite design and technological innovations. This estate 5 bedroom (one room also perfect for an office) residence offers 5200 sq. ft and boasts 10ft. ceilings with floor-to-ceiling glass windows creating breathtaking views. Located in prestige Pelican Bay, Epique is the final iconic tower to be completed. Epique, quite simply, is like no other high rise in Naples, it represents the very definition of relaxed luxury. Ideally located near the beach tram station, for quick shuttle to the beach club or enjoy a beautiful nature walk in just minutes. The gourmet kitchen includes wolf cook tops w/natural gas and subzero appliances. Epique, a state-of-the-art building, offers concierge services, 24-hr staff, a private Dining Club and outdoor lounge area. The latest fitness equipment and peloton bikes, steam, sauna, and cold plunge bath. Handsomely appointed gaming lounge, theater room, conference room and more. Enjoy state of the art amenities within the community of Pelican Bay; 2-private beach clubs with dining, chairs, and umbrellas, 2- tennis centers, Fitness, Pickleball (being built), wellness center and more.... Enjoy shopping, dining all within minutes of Epique. All photos are renderings of Epique.
Property Details
Home Type
- Condominium
Year Built
- New Construction
HOA Fees
- $5,838 Monthly HOA Fees
Parking
- 2 Car Attached Garage
- Guest Parking
- Deeded Parking
- Assigned Parking
Property Views
- Gulf
- Mangrove
Home Design
- Concrete Block With Brick
- Concrete Foundation
- Built-Up Roof
- Stone Siding
- Stucco
Interior Spaces
- Property has 1 Level
- Wet Bar
- Wired For Sound
- Coffered Ceiling
- Tray Ceiling
- Vaulted Ceiling
- Fireplace
- French Doors
- Entrance Foyer
- Great Room
- Breakfast Room
- Formal Dining Room
- Home Theater
- Den
- Storage
Kitchen
- Breakfast Bar
- Built-In Self-Cleaning Double Oven
- Gas Cooktop
- Warming Drawer
- Microwave
- Dishwasher
- Wine Cooler
- Wolf Appliances
- Kitchen Island
- Built-In or Custom Kitchen Cabinets
- Disposal
Flooring
- Wood
- Marble
Bedrooms and Bathrooms
- 5 Bedrooms
- Split Bedroom Floorplan
- Walk-In Closet
- In-Law or Guest Suite
Laundry
- Laundry in unit
- Dryer
- Washer
- Laundry Tub
Home Security
Accessible Home Design
- Wheelchair Access
Outdoor Features
- Beach Access
- Mangrove Front
- Balcony
- Patio
- Lanai
- Porch
Utilities
- Central Air
- Heating Available
- Underground Utilities
- Power Generator
- Gas Available
- Tankless Water Heater
- Internet Available
- Cable TV Available
Community Details
Overview
- 68 Units
- Epique Subdivision
- Mandatory home owners association
- Electric Vehicle Charging Station
Amenities
- Concierge
- Community Barbecue Grill
- Shops
- Restaurant
- Sauna
- Trash Chute
- Billiard Room
- Business Center
- Bike Room
- Community Storage Space
Recreation
- Golf Course Community
- Equity Golf Club Membership
- Tennis Courts
- Pickleball Courts
- Fitness Center
- Community Pool
- Community Spa
- Bike Trail
Pet Policy
- Pets up to 80 lbs
- Limit on the number of pets
Security
- Gated Community
- Fire and Smoke Detector
- Fire Sprinkler System
Map
Home Values in the Area
Average Home Value in this Area
Property History
| Date | Event | Price | List to Sale | Price per Sq Ft |
|---|---|---|---|---|
| 11/13/2025 11/13/25 | For Sale | $12,200,000 | -- | $2,340 / Sq Ft |
Source: Naples Area Board of REALTORS®
MLS Number: 225079681
- 6869 Grenadier Blvd Unit PH03
- 6869 Grenadier Blvd Unit 402
- 6869 Grenadier Blvd Unit 703
- 6869 Grenadier Blvd Unit 604
- 6835 San Marino Dr Unit 809A
- 6835 San Marino Dr Unit 802C
- 6849 Grenadier Blvd Unit 1803
- 6849 Grenadier Blvd Unit 2203
- 6849 Grenadier Blvd Unit 802
- 6849 Grenadier Blvd Unit 701
- 6849 Grenadier Blvd Unit 1203
- 6849 Grenadier Blvd Unit 502
- 6897 Grenadier Blvd Unit 902
- 6897 Grenadier Blvd Unit 601
- 6897 Grenadier Blvd Unit 3
- 6897 Grenadier Blvd Unit 1202
- 6897 Grenadier Blvd Unit 1701
- 7041 Pelican Bay Blvd Unit 1
- 7117 Pelican Bay Blvd Unit 1806
- 7117 Pelican Bay Blvd Unit 1905
- 6849 Grenadier Blvd Unit 503
- 6849 Grenadier Blvd Unit 105
- 6849 Grenadier Blvd Unit 2203
- 6849 Grenadier Blvd Unit 1704
- 6849 Grenadier Blvd Unit 1602
- 6849 Grenadier Blvd Unit 1203
- 6849 Grenadier Blvd Unit 1905
- 7117 Pelican Bay Blvd Unit 1101
- 7117 Pelican Bay Blvd Unit 1508
- 7117 Pelican Bay Blvd Unit 1001
- 7225 Pelican Bay Blvd Unit 2004
- 7225 Pelican Bay Blvd Unit 204
- 6501 Crown Colony Place Unit 4-201
- 7032 Pelican Bay Blvd Unit Pelican Bay
- 7032 Pelican Bay Blvd Unit 304
- 6597 Nicholas Blvd Unit 1101
- 6597 Nicholas Blvd Unit 705
- 7040 Pelican Bay Blvd Unit 405
- 7040 Pelican Bay Blvd Unit 404
- 823 Meadowland Dr Unit J
Ask me questions while you tour the home.
