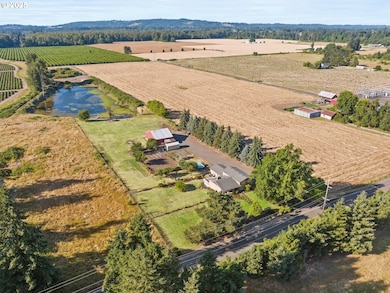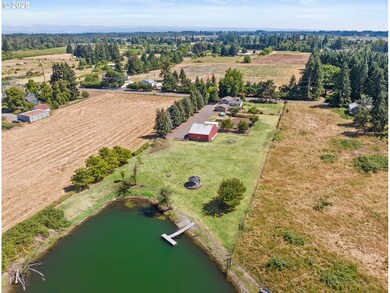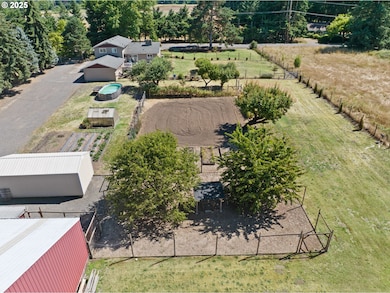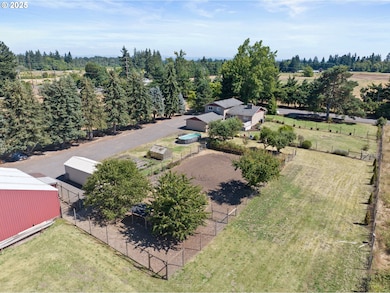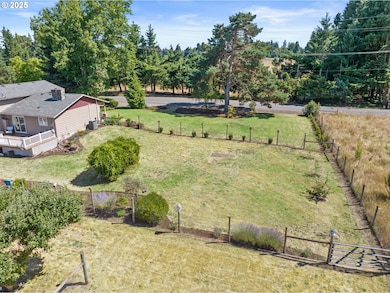Estimated payment $4,935/month
Highlights
- Docks
- Greenhouse
- RV Access or Parking
- Barn
- Above Ground Pool
- Pond View
About This Home
Tucked behind a private gate, this stunning property offers the ultimate in self-sufficient living with two tax lots totaling 2.56 acres of beautifully usable land. The well-maintained 4-bedroom home blends comfort and function with a spacious, oversized family room/bonus area, perfect for entertaining. A large deck off the back of the home provides the ideal spot to relax and take in the peaceful surroundings, from the lush garden beds to the tranquil shared pond.Thoughtfully designed for a homestead lifestyle, the property features mature fruit trees, grapevines, and berry bushes, plus a sprawling fenced garden with raised beds and a greenhouse to extend your growing season. Water rights and included irrigation equipment help keep your garden, orchard, and pasture thriving with ease. The mudroom and dedicated “fruit room” provide essential space for storage and seasonal preserving, hallmarks of true country living. The kitchen equipped with double ovens and plenty of room for canning season.Outside, a shared pond—stocked and ready for fishing—includes a dock and charming gazebo, ideal for calming afternoons or weekend gatherings. You’ll also find a chicken coop and run ready for your flock, and the land is cross-fenced for other animals. The expansive 36'x48' shop with 220 power, a workshop, and additional storage provides ample space for all your hobbies, farm equipment, and even an RV or boat. Radon mitigation system installed in 2020.Though the property offers a serene country feel, it’s conveniently close to town and local amenities. Located in the 100-year floodplain. Don’t miss this rare opportunity to live your homesteading dream—with every comfort already in place. Ask about sellers assumable VA loan!
Listing Agent
Real Broker Brokerage Email: laceyraeparker@gmail.com License #201235288 Listed on: 07/02/2025

Co-Listing Agent
Real Broker Brokerage Email: laceyraeparker@gmail.com License #201210228
Home Details
Home Type
- Single Family
Est. Annual Taxes
- $5,576
Year Built
- Built in 1968
Lot Details
- 2.56 Acre Lot
- Waterfront
- Poultry Coop
- Gated Home
- Cross Fenced
- Level Lot
- Irrigation Equipment
- Landscaped with Trees
- Private Yard
- Garden
- Property is zoned EFU
Parking
- 2 Car Garage
- Carport
- Workshop in Garage
- Driveway
- RV Access or Parking
Home Design
- Composition Roof
- Wood Siding
- Plywood Siding Panel T1-11
- Stone Siding
Interior Spaces
- 2,304 Sq Ft Home
- 3-Story Property
- 2 Fireplaces
- Self Contained Fireplace Unit Or Insert
- Double Pane Windows
- Vinyl Clad Windows
- Sliding Doors
- Mud Room
- Family Room
- Living Room
- Dining Room
- Pond Views
- Crawl Space
Kitchen
- Breakfast Bar
- Built-In Double Convection Oven
- Down Draft Cooktop
- Plumbed For Ice Maker
- Dishwasher
Flooring
- Wall to Wall Carpet
- Laminate
Bedrooms and Bathrooms
- 4 Bedrooms
- Soaking Tub
Laundry
- Laundry Room
- Washer and Dryer
Home Security
- Intercom Access
- Security Gate
Outdoor Features
- Above Ground Pool
- Docks
- Pond
- Deck
- Greenhouse
- Outbuilding
- Porch
Schools
- Eccles Elementary School
- Baker Prairie Middle School
- Canby High School
Utilities
- Forced Air Heating and Cooling System
- Pellet Stove burns compressed wood to generate heat
- Well
- Electric Water Heater
- Septic Tank
- High Speed Internet
Additional Features
- Flood Zone Lot
- Barn
Community Details
- No Home Owners Association
Listing and Financial Details
- Assessor Parcel Number 00779492
Map
Home Values in the Area
Average Home Value in this Area
Tax History
| Year | Tax Paid | Tax Assessment Tax Assessment Total Assessment is a certain percentage of the fair market value that is determined by local assessors to be the total taxable value of land and additions on the property. | Land | Improvement |
|---|---|---|---|---|
| 2025 | $5,735 | $400,752 | -- | -- |
| 2024 | $5,576 | $389,080 | -- | -- |
| 2023 | $5,576 | $377,748 | $0 | $0 |
| 2022 | $5,098 | $366,746 | $0 | $0 |
| 2021 | $4,899 | $356,065 | $0 | $0 |
| 2020 | $4,104 | $293,983 | $0 | $0 |
| 2019 | $3,889 | $285,421 | $0 | $0 |
| 2018 | $3,809 | $277,108 | $0 | $0 |
| 2017 | $3,716 | $269,037 | $0 | $0 |
| 2016 | $3,588 | $261,201 | $0 | $0 |
| 2015 | $3,460 | $253,593 | $0 | $0 |
| 2014 | $3,361 | $246,207 | $0 | $0 |
Property History
| Date | Event | Price | List to Sale | Price per Sq Ft | Prior Sale |
|---|---|---|---|---|---|
| 10/02/2025 10/02/25 | Price Changed | $849,000 | -1.8% | $368 / Sq Ft | |
| 08/01/2025 08/01/25 | Price Changed | $865,000 | -2.5% | $375 / Sq Ft | |
| 07/02/2025 07/02/25 | For Sale | $887,000 | +27.6% | $385 / Sq Ft | |
| 04/16/2020 04/16/20 | Sold | $695,000 | 0.0% | $310 / Sq Ft | View Prior Sale |
| 03/02/2020 03/02/20 | Pending | -- | -- | -- | |
| 01/22/2020 01/22/20 | For Sale | $695,000 | -- | $310 / Sq Ft |
Purchase History
| Date | Type | Sale Price | Title Company |
|---|---|---|---|
| Warranty Deed | $695,000 | Wfg Title | |
| Warranty Deed | $270,000 | Chicago Title Co |
Mortgage History
| Date | Status | Loan Amount | Loan Type |
|---|---|---|---|
| Open | $593,190 | VA | |
| Previous Owner | $216,000 | Purchase Money Mortgage |
Source: Regional Multiple Listing Service (RMLS)
MLS Number: 643671685
APN: 00779492
- 6815 S Knights Bridge Rd
- 960 N Aspen Ct
- 850 NW 3rd Ave
- 0 NW 10th Ave
- 812 NW 3rd Ave
- 1199 NW 22nd Ave
- 1151 NW 22nd Ave
- 1165 NW 22nd Ave
- 589 NW 3rd Ave
- 442 NW 4th Ave
- 580 N Grant St
- 1198 SW 1st Ave
- 1614 NW 16th Ave
- 1721 N Hyssop St
- 184 NE 10th Ave
- 431 SW 3rd Ave
- 187 NE 14th Ave
- 1339 S Baywood Ct
- 318 NE 9th Ave
- 299 SW 3rd Ave
- 621 N Douglas St
- 847 NW 1st Ave
- 111 NW 2nd Ave
- 800 N Pine St
- 1200 NE Territorial Rd
- 1203 NE Territorial Rd
- 1628 NE 10th Place
- 2040 N Redwood St
- 29697 SW Rose Ln
- 30050 SW Town Center Loop W
- 29700 SW Courtside Dr Unit 43
- 29252 SW Tami Loop
- 6600 SW Wilsonville Rd
- 30480 SW Boones Ferry Rd
- 7875 SW Vlahos Dr
- 8750 SW Ash Meadows Rd
- 29796 SW Montebello Dr
- 10305 SW Wilsonville Rd
- 9749 SW Barber St
- 8890 SW Ash Meadows Cir


