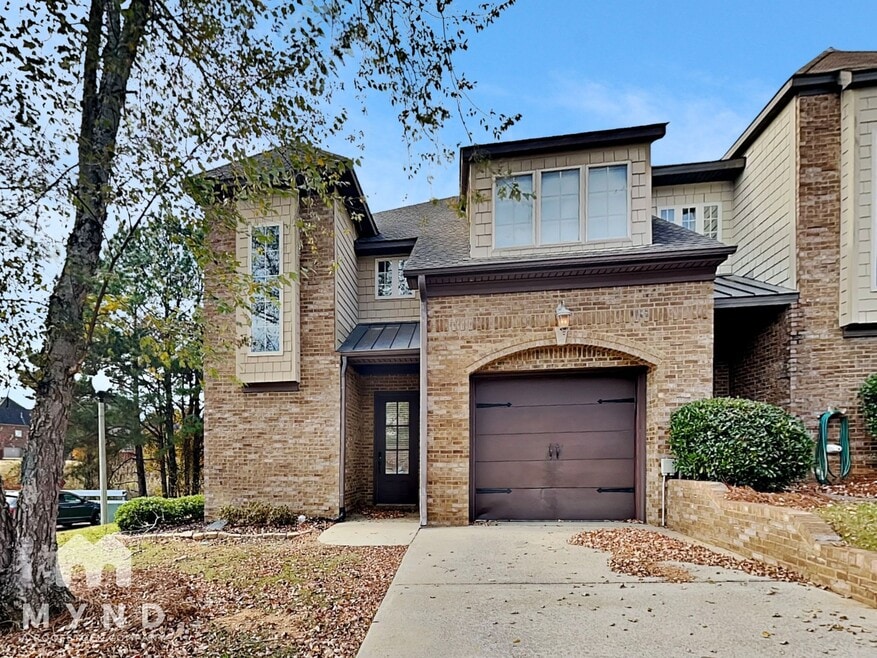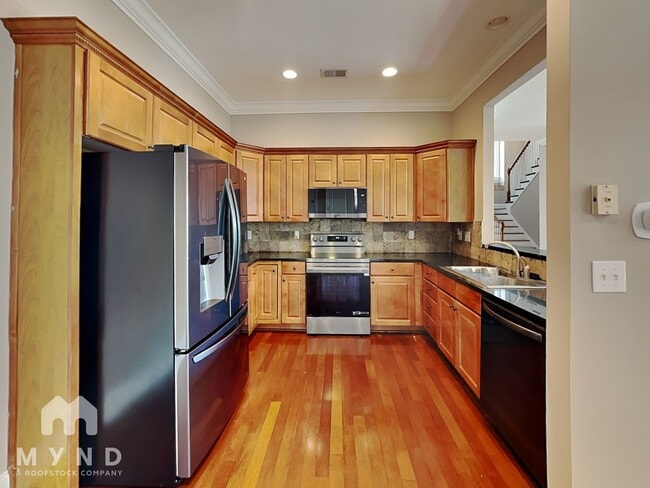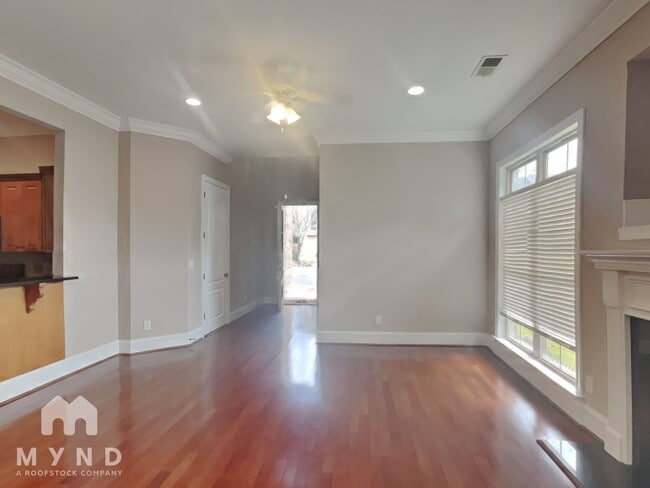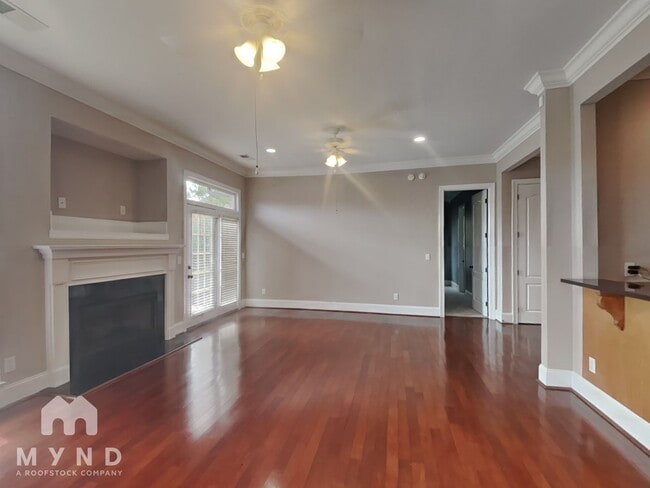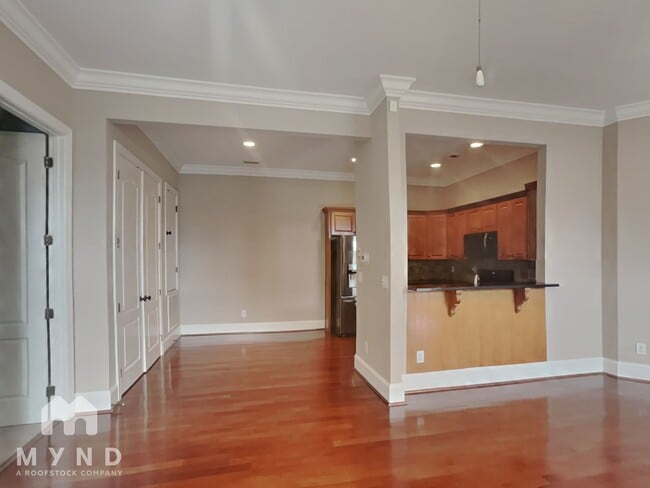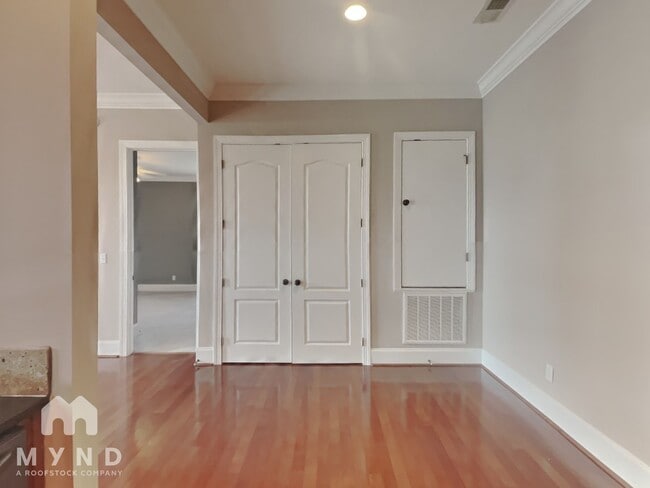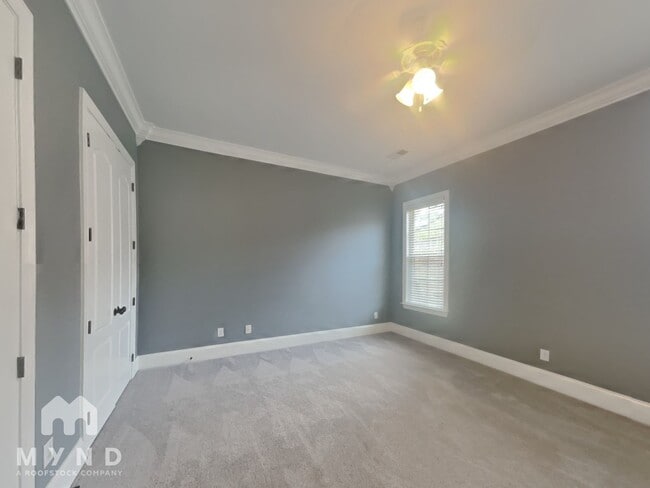687 Flag Cir Birmingham, AL 35226
About This Home
SPLIT THE PAYMENT! Reserve your new home by paying 50% of your security deposit now, with the remaining balance due before move-in.
Discover this impressive two-story home at 687 Flag Circle, offering a vast 3,074 square feet of luxurious living space with 4 bedrooms and 3.5 bathrooms. The interior features a spacious living room anchored by a cozy decorative fireplace, and while photos are pending, the kitchen is equipped with a full suite of stainless steel appliances to inspire your culinary efforts. The primary bathroom provides a spa-like retreat with a separate glass-enclosed shower and a deep soaking tub. Convenience is paramount with dryer and washer hookups, a welcoming porch, a gorgeous patio area for outdoor enjoyment, and the benefit of an attached one car garage. Neighborhood amenities including walking trails, community pool, clubhouse, lake, playground, basketball and pickleball courts. Contact us for more information about this attractive property.
_____
RENT WITH MYND
-Fast Online Application (valid for 30 days)
-Mobile App to Pay Rent and Track Services
-Affordable Renter's Insurance
-Most internet providers charge $80-$120/month for gig speed internet.
Through our partner Second Nature, we’ve negotiated a lower rate of $67.49/month for gig speed internet, which comes with the property and is available upon move in.
Get more details when you apply.
Lease term: 12 months
ONE-TIME FEES
Non-refundable $59.00 Application Fee Per Adult
One Time Move In Fee $199
REQUIRED MONTHLY CHARGES*
$2595.00: Base Rent
$39.95/month: Residents Benefits Package provides residents with on-demand basic pest control, as-needed HVAC air filter delivery, Identity Theft Protection, and access to an exciting rewards program
*Estimated required monthly charges do not include the required costs of utilities or rental insurance, conditional fees including, but not limited to, pet fees, or optional fees. See our website for more information:
CONDITIONAL FEES
No pets allowed
You can reach us directly at , or call , or text for more information.
Mynd Property Management
Equal Opportunity Housing
License # 000140360-0
www.mynd.co
Mynd Property Management does not advertise on Craigslist or Facebook Marketplace. We will never ask you to wire money or pay with gift cards. Please report any fraudulent ads to your Leasing Associate. Federal Occupancy Guidelines: 2 per bedroom + 1 additional occupant; 2 per studio. Please contact us for move-in policy and available move-in date.

Map
- 676 Flag Cir
- 680 Flag Cir
- 752 Ridge Way Cir
- 743 Ridge Way Cir
- 522 Crestway Cir
- 704 Ridge Way Cir
- 631 Village Crest Cir
- 4702 Mcgill Ct
- 4501 Mcgill Terrace Unit 25
- 4731 Mcgill Ct
- 4751 Mcgill Ct
- 672 Lake Crest Dr
- 189 Highland Crest Pkwy
- 4530 Highland Crest Cir
- 545 Oakline Dr
- 163 Redwood Ln
- 1490 Olive Rd
- 1470 Olive Rd
- 1538 Olivewood Dr
- 6110 Lynton Dr
- 1121 Colina St
- 1810 Kaver Ln
- 1811 Kaver Ln
- 5651 Colony Ln
- 1712 Meerstone Ln
- 1782 Deverell Ln
- 100 Tree Crossings Pkwy
- 4617 Everlee Pkwy
- 5987 Waterside Dr
- 5830 Elsie Rd
- 3801 Galleria Woods Dr
- 412 Maiden Ln
- 2542 Rice Creek Way
- 1779 Napier Dr
- 5775 Summer Place Pkwy
- 113 Chase Plantation Pkwy
- 2510 Hawksbury Ln
- 2000 Ashby Ln Unit 2911
- 2941 Henry Pass
- 100 Birchall Ln
